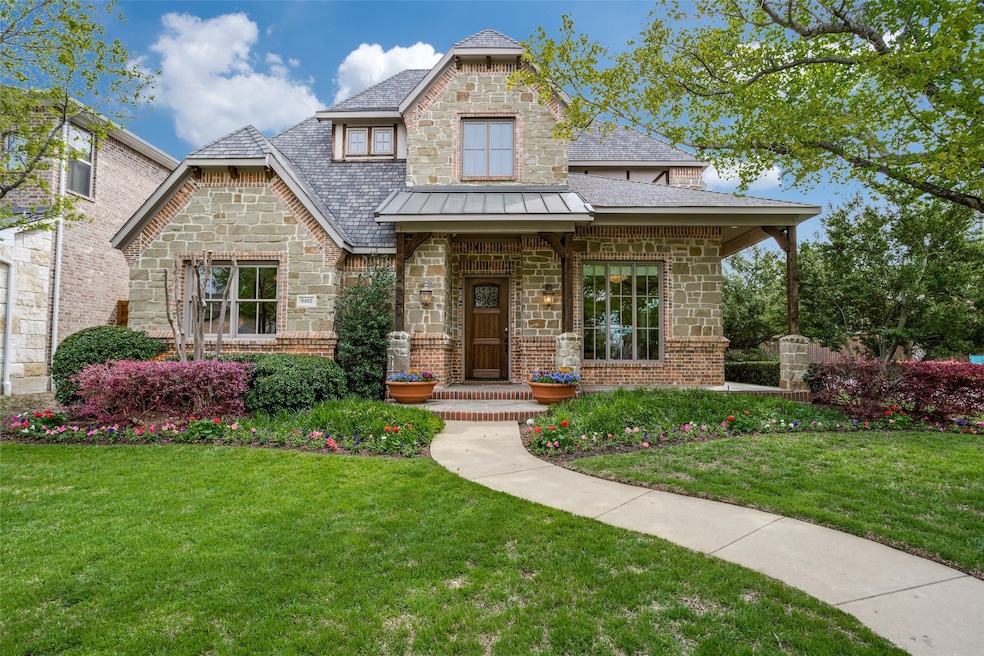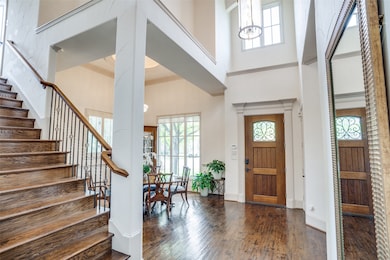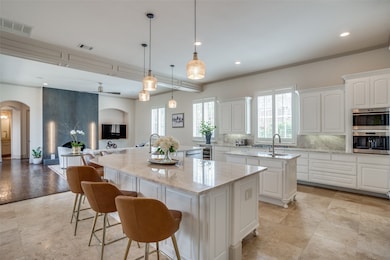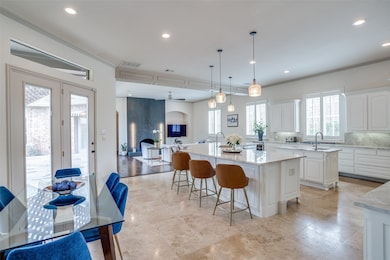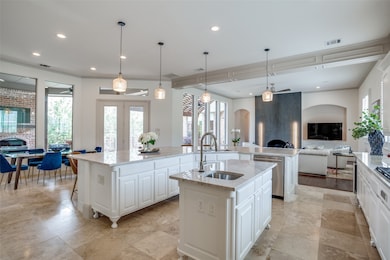
8402 Ridgelea St Dallas, TX 75209
Shorecrest NeighborhoodEstimated payment $11,893/month
Highlights
- Hot Property
- Built-In Coffee Maker
- Wood Flooring
- Built-In Refrigerator
- Family Room with Fireplace
- 3-minute walk to Midway Manor Park
About This Home
Nestled on a quiet, stately corner lot in coveted West Bluffview, this executive home exemplifies timeless design and modern luxury. Even better in person, the exceptional craftsmanship and thoughtful floor plan set the tone from the grand foyer, which opens to a dramatic formal living or dining space featuring a lighted domed ceiling, and a richly appointed office or library with custom built-ins. The light-filled great room showcases a floor-to-ceiling gas fireplace and spacious secondary dining area, flowing seamlessly into the chef’s dream kitchen, fully updated in December 2022 with Sub-Zero and Wolf M Series appliances, built-in coffee system, wine bar, expansive quartzite surfaces, a butler’s pantry, and extensive custom cabinetry. The first-floor primary suite is a private retreat with cathedral ceilings, a spa-like bath featuring a double shower, freestanding soaking tub, and striking book-matched marble. A secondary bedroom with its own bath and cedar closet is also located on the main level; making it ideal for guests or multigenerational living. Upstairs offers two generously sized bedrooms, each with ensuite baths, a spacious game room with wet bar, a dedicated media room, and a large covered balcony; perfect for evening entertaining or quiet relaxation. A low-maintenance outdoor living area with built in grill, mosquito misting system, and a fireplace are added bonuses.
Listing Agent
Ebby Halliday, REALTORS Brokerage Phone: 214-210-1500 License #0737038 Listed on: 05/13/2025

Home Details
Home Type
- Single Family
Est. Annual Taxes
- $35,537
Year Built
- Built in 2006
Parking
- 3 Car Attached Garage
- Alley Access
- Rear-Facing Garage
- Tandem Parking
Home Design
- Brick Exterior Construction
- Slab Foundation
- Shingle Roof
Interior Spaces
- 4,625 Sq Ft Home
- 2-Story Property
- Built-In Features
- Fireplace With Gas Starter
- Family Room with Fireplace
- 2 Fireplaces
- Wood Flooring
- Electric Dryer Hookup
Kitchen
- Double Oven
- Gas Cooktop
- Microwave
- Built-In Refrigerator
- Dishwasher
- Built-In Coffee Maker
- Disposal
Bedrooms and Bathrooms
- 4 Bedrooms
- Cedar Closet
Home Security
- Carbon Monoxide Detectors
- Fire and Smoke Detector
Outdoor Features
- Covered patio or porch
- Outdoor Fireplace
Schools
- Williams Elementary School
- Jefferson High School
Utilities
- Central Heating and Cooling System
- Vented Exhaust Fan
- Tankless Water Heater
- High Speed Internet
Additional Features
- Energy-Efficient Hot Water Distribution
- 8,407 Sq Ft Lot
Community Details
- Crest Haven Place Subdivision
- Security Service
Listing and Financial Details
- Tax Lot 11
- Assessor Parcel Number 00000357097000000
Map
Home Values in the Area
Average Home Value in this Area
Tax History
| Year | Tax Paid | Tax Assessment Tax Assessment Total Assessment is a certain percentage of the fair market value that is determined by local assessors to be the total taxable value of land and additions on the property. | Land | Improvement |
|---|---|---|---|---|
| 2024 | $22,712 | $1,590,000 | $425,000 | $1,165,000 |
| 2023 | $22,712 | $1,333,850 | $380,000 | $953,850 |
| 2022 | $29,860 | $1,189,480 | $335,000 | $854,480 |
| 2021 | $23,309 | $883,600 | $250,000 | $633,600 |
| 2020 | $23,971 | $883,600 | $250,000 | $633,600 |
| 2019 | $25,140 | $883,600 | $250,000 | $633,600 |
| 2018 | $23,901 | $878,950 | $200,000 | $678,950 |
| 2017 | $21,754 | $800,000 | $200,000 | $600,000 |
| 2016 | $22,738 | $836,180 | $200,000 | $636,180 |
| 2015 | $13,972 | $804,800 | $190,000 | $614,800 |
| 2014 | $13,972 | $735,380 | $160,000 | $575,380 |
Property History
| Date | Event | Price | Change | Sq Ft Price |
|---|---|---|---|---|
| 05/15/2025 05/15/25 | For Sale | $1,625,000 | +30.1% | $351 / Sq Ft |
| 06/28/2021 06/28/21 | Sold | -- | -- | -- |
| 06/01/2021 06/01/21 | Pending | -- | -- | -- |
| 05/14/2021 05/14/21 | Price Changed | $1,249,000 | -3.8% | $270 / Sq Ft |
| 04/22/2021 04/22/21 | For Sale | $1,299,000 | -- | $281 / Sq Ft |
Purchase History
| Date | Type | Sale Price | Title Company |
|---|---|---|---|
| Executors Deed | -- | -- | |
| Vendors Lien | -- | Capital Title | |
| Warranty Deed | -- | Stnt | |
| Vendors Lien | -- | Universal Land Title Of Nort |
Mortgage History
| Date | Status | Loan Amount | Loan Type |
|---|---|---|---|
| Previous Owner | $795,000 | New Conventional | |
| Previous Owner | $300,000 | New Conventional | |
| Previous Owner | $148,000 | Stand Alone First | |
| Previous Owner | $37,000 | Stand Alone Second |
About the Listing Agent
Nicole's Other Listings
Source: North Texas Real Estate Information Systems (NTREIS)
MLS Number: 20920024
APN: 00000357097000000
- 8319 Midway Rd
- 4008 N Cresthaven Rd
- 8431 Ridgelea St
- 3940 N Cresthaven Rd
- 8503 Lakemont Dr
- 3941 Adrian Dr
- 8506 Craighill Ave
- 8523 Lakemont Dr
- 8404 Swananoah Rd
- 8419 Craighill Ave
- 8401 Blue Bonnet Rd
- 8528 Glencrest Ln
- 4327 Bluffview Blvd
- 4326 Pomona Rd
- 4280 Shorecrest Dr
- 8715 Rexford Dr
- 8728 Glencrest Ln
- 7603 Culcourt St
- 4527 Elsby Ave
- 4511 Watauga Rd
