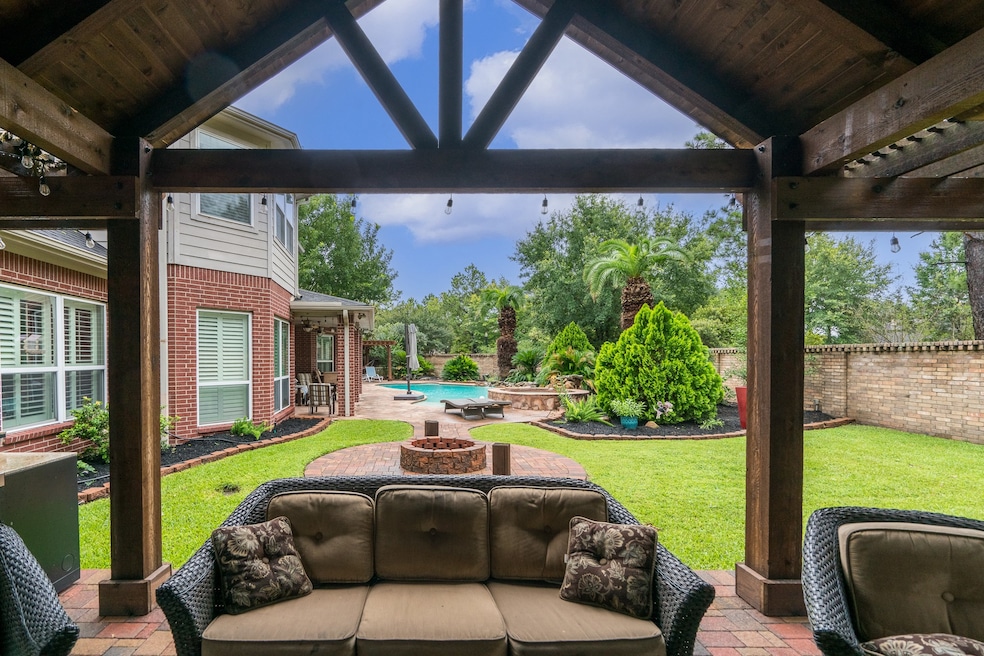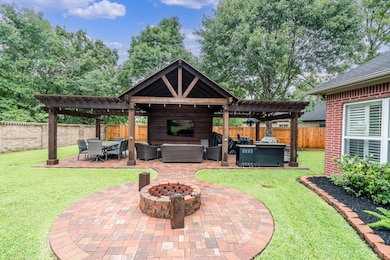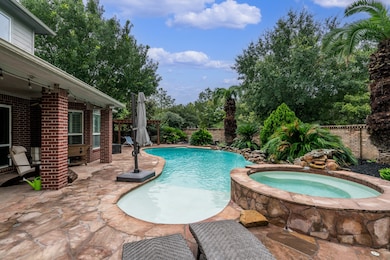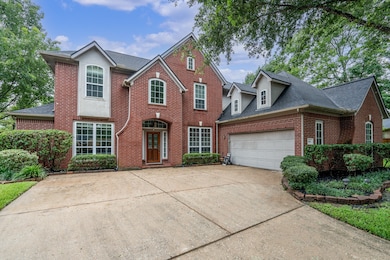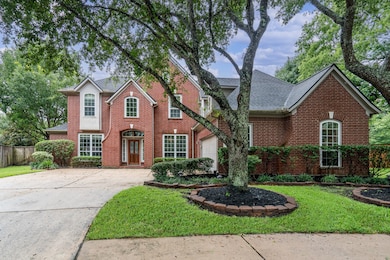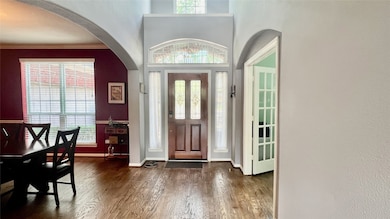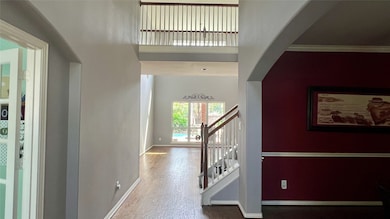
8402 Westerbrook Ln Humble, TX 77396
Estimated payment $4,254/month
Highlights
- Golf Course Community
- In Ground Pool
- Traditional Architecture
- Fall Creek Elementary School Rated A
- Deck
- Wood Flooring
About This Home
This beautiful home is situated at the end of a cul-de-sac, offering privacy and a serene environment. The property boasts an extra-large lot, providing ample space for outdoor activities and landscaping opportunities. The backyard is an entertainer's dream, featuring a sparkling pool and spa for relaxation and recreation, no neighbors in the back gives you great privacy. A covered patio and a charming pavilion offer perfect spots for outdoor cooking, dining, lounging, watch sports and hosting gatherings. Inside, the spacious 4 bedrooms, spacious dining-room, double fireplace in the den and living room ensure comfort and convenience for family and guests, Kitchen with a large island for cooking and beautiful granite counter top. This home combines luxury and functionality in a peaceful, private setting.
Open House Schedule
-
Saturday, July 19, 20252:00 to 4:00 pm7/19/2025 2:00:00 PM +00:007/19/2025 4:00:00 PM +00:00Add to Calendar
Home Details
Home Type
- Single Family
Est. Annual Taxes
- $11,412
Year Built
- Built in 2003
Lot Details
- 0.32 Acre Lot
- Cul-De-Sac
- Back Yard Fenced
- Sprinkler System
HOA Fees
- $100 Monthly HOA Fees
Parking
- 2 Car Attached Garage
Home Design
- Traditional Architecture
- Brick Exterior Construction
- Slab Foundation
- Composition Roof
Interior Spaces
- 3,829 Sq Ft Home
- 2-Story Property
- Wired For Sound
- 2 Fireplaces
- Washer and Gas Dryer Hookup
Kitchen
- Double Oven
- Gas Cooktop
- Microwave
- Dishwasher
- Disposal
Flooring
- Wood
- Carpet
- Tile
Bedrooms and Bathrooms
- 4 Bedrooms
Pool
- In Ground Pool
- Gunite Pool
- Spa
Outdoor Features
- Deck
- Covered patio or porch
Schools
- Autumn Creek Elementary School
- Woodcreek Middle School
- Summer Creek High School
Utilities
- Central Heating and Cooling System
- Heating System Uses Gas
Community Details
Overview
- Association fees include clubhouse, recreation facilities
- Spectrum Association Managment Association, Phone Number (281) 343-9178
- Fall Creek Sec 06 Subdivision
Recreation
- Golf Course Community
- Community Pool
Security
- Security Guard
Map
Home Values in the Area
Average Home Value in this Area
Tax History
| Year | Tax Paid | Tax Assessment Tax Assessment Total Assessment is a certain percentage of the fair market value that is determined by local assessors to be the total taxable value of land and additions on the property. | Land | Improvement |
|---|---|---|---|---|
| 2024 | $10,866 | $489,882 | $77,274 | $412,608 |
| 2023 | $10,866 | $437,538 | $67,615 | $369,923 |
| 2022 | $11,569 | $411,649 | $67,615 | $344,034 |
| 2021 | $11,029 | $367,960 | $67,615 | $300,345 |
| 2020 | $10,967 | $344,570 | $67,615 | $276,955 |
| 2019 | $11,303 | $342,211 | $39,333 | $302,878 |
| 2018 | $4,822 | $342,211 | $39,333 | $302,878 |
| 2017 | $11,303 | $342,211 | $39,333 | $302,878 |
| 2016 | $10,943 | $331,300 | $39,333 | $291,967 |
| 2015 | $9,221 | $331,300 | $39,333 | $291,967 |
| 2014 | $9,221 | $293,000 | $39,333 | $253,667 |
Property History
| Date | Event | Price | Change | Sq Ft Price |
|---|---|---|---|---|
| 07/16/2025 07/16/25 | Price Changed | $580,000 | -1.7% | $151 / Sq Ft |
| 05/13/2025 05/13/25 | For Sale | $590,000 | 0.0% | $154 / Sq Ft |
| 05/08/2025 05/08/25 | Price Changed | $590,000 | -- | $154 / Sq Ft |
Purchase History
| Date | Type | Sale Price | Title Company |
|---|---|---|---|
| Special Warranty Deed | -- | None Listed On Document | |
| Vendors Lien | -- | Stewart Title Of Montgomery | |
| Warranty Deed | -- | American Title Company Of Ho | |
| Warranty Deed | -- | Travis Title Co |
Mortgage History
| Date | Status | Loan Amount | Loan Type |
|---|---|---|---|
| Open | $200,000 | New Conventional | |
| Previous Owner | $307,696 | New Conventional | |
| Previous Owner | $317,300 | New Conventional | |
| Previous Owner | $340,000 | New Conventional | |
| Previous Owner | $276,000 | New Conventional | |
| Previous Owner | $279,900 | New Conventional | |
| Previous Owner | $275,065 | FHA | |
| Previous Owner | $274,387 | FHA | |
| Previous Owner | $258,650 | Unknown |
Similar Homes in Humble, TX
Source: Houston Association of REALTORS®
MLS Number: 77987152
APN: 1239800010038
- 14607 Sutter Creek Ln
- 14719 Golden Bough Ln
- 8611 Amy Brook Ct
- 14706 Birch Arbor Ct
- 14726 Placid Point
- 14411 Serrano Creek Ln
- 14419 Serrano Creek Ln
- 8134 Beckett Creek Ln
- 14614 Paloma Glen Ln
- 14302 Heidi Oaks Ln
- 8227 Caroline Ridge Dr
- 8130 Caroline Ridge Dr
- 14622 Lindale Rose Ln
- 9335 Mystic Falls Ln
- 7826 Camden Hollow Ln
- 7815 Camden Hollow Ln
- 14822 Meridian Park Ln
- 7918 Pine Heath Ct
- 9314 Dune Gate Ct
- 13918 Majestic Spring Ln
- 14951 Bellows Falls Ln
- 8802 N Sam Houston Pkwy E
- 14614 Paloma Glen Ln
- 9300 N Sam Houston Pkwy E
- 8440 N Sam Houston Pkwy E
- 9310 N Sam Houston Pkwy E
- 9502 Mustang Park Ct
- 7800 N Sam Houston Pkwy E
- 15116 Mesa Dr
- 4511 Coral Rose Ct
- 4475 Wilson Rd
- 9722 Victoria Rose Ln
- 14831 Vesper Lake Ct
- 9702 N Sam Houston Pkwy E
- 4507 Indian Gardens Way
- 4834 Canyon Shore Dr
- 14707 Fall Creek Preserve Dr
- 9443 Black Tooth Way
- 4814 Peninsula Garden Way
- 15610 Morning Dove Dr
