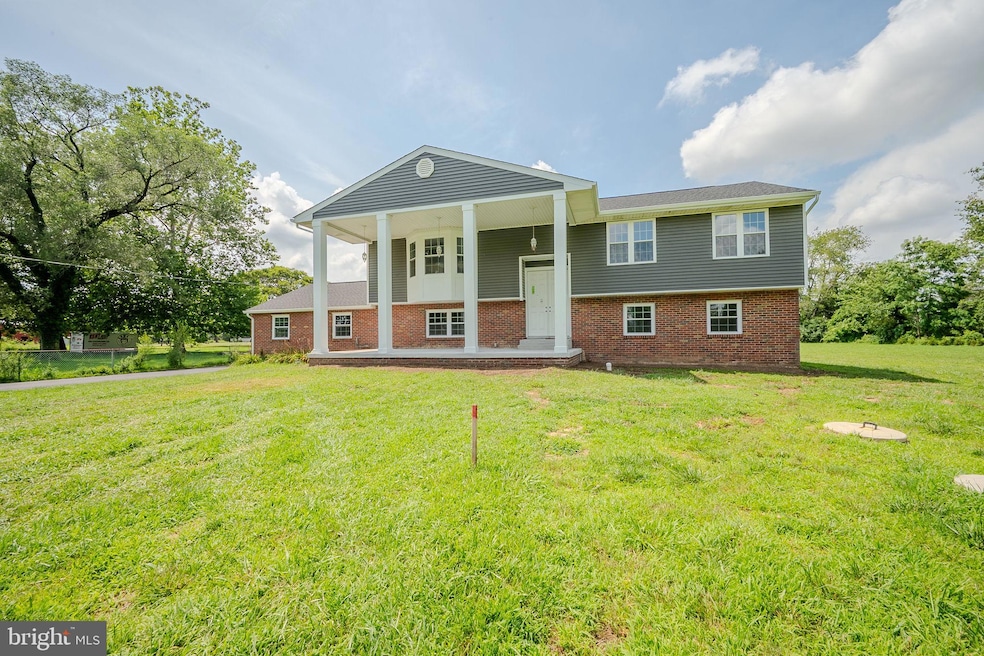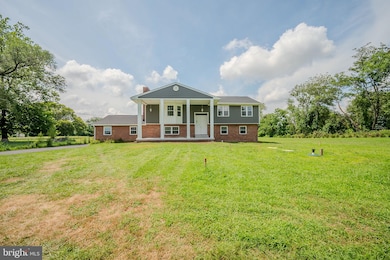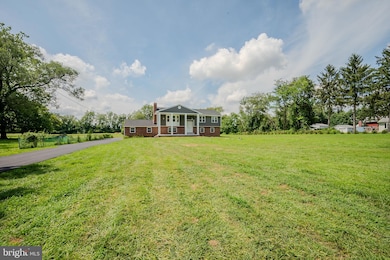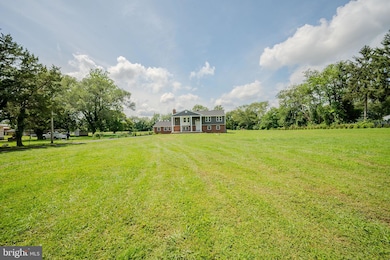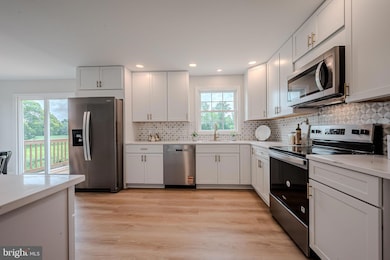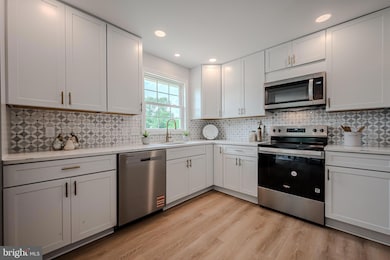
841 Reybold Dr New Castle, DE 19720
Midvale NeighborhoodEstimated payment $3,816/month
Highlights
- Very Popular Property
- Rambler Architecture
- No HOA
- 1.42 Acre Lot
- 1 Fireplace
- 2 Car Attached Garage
About This Home
THE PICS DON'T DO THIS HOME JUSTICE! BETTER THAN NEW CONSTRUCTION, COMPLETELY RENOVATED 4 BEDROOM, 3 BATHROOM HOME ON 1.42 ACRES ON A QUIET DEAD-END STREET. IN LAW SUITE FIRST FLOOR LIVING.
Welcome to this rarely found, completely renovated stately home offering the best of modern updates and peaceful living! Situated on a quiet dead-end street on 1.42 private acres, this stunning property feels like brand-new construction—without the wait! Conveniently located just minutes from Route 1, I-95, shopping, dining, and schools, this home is move-in ready and packed with features hard to find anywhere else. ALL PROFESSIONAL INSPECTIONS COMPLETED 7/17/25. Fireplace inspected & cleaned and new heater cap and chimney cap installed 7/16/25.
Highlights Include:
4 spacious bedrooms and 3 fully renovated high-end bathrooms.
IN -LAW SUITE WITH PRIVATE ENTRANCE, full kitchen, and bath—perfect for extended family.
Brand New WELL and SEPTIC System.
TWO BRAND NEW KITCHENS featuring QUARTZ Counterops, modern cabinetry, and all new appliances.
NEW CUSTOM STONE FIREPLACE in the upstairs living room—perfect for cozy nights in
NEW SECOND STORY DECK off the kitchen, ideal for outdoor dining and entertaining
All NEW LVP FLOORING, INTERIOR AND EXTERIOR DOORS, TRIM, CUSTOM LIGHT FIXURES, AND PLUMBING FIXTURES.
Primary suite with DUAL CLOSETS, each outfitted with CUSTOM ORGANIZERS.
ALL DUCT WORK PROFESSIONALLY CLEANED.
Brand NEW ROOF, NEW CENTRAL AIR, NEW GAS HEATER (DNREC professionally removed oil tank)
All NEW WINDOWS , GUTTERS and NEW DRIVEWAY. NEW LARGE FRONT CONCRETE PATIO WITH 2 SETS OF NEW STEPS. LARGE NEW BACK CONCRETE PATIO.
Enjoy the tranquility of your 1.42-acre lot with plenty of space for gardening, entertaining, or simply relaxing in privacy. Don't miss your chance to own this turn-key, better-than-new gem! Homes with this level of craftsmanship and thoughtful upgrades rarely come on the market. Schedule your private tour today! All work done by experienced, licensed and insured contractors.
Note: Brand new double front doors with glass are on order and will be replaced ASAP.
Also, our next door neighbor is also doing a major renovation to make his home look great too! His fence along the driveway is in the process of being removed. SELLER IS A LICENSED REALTOR.
Open House Schedule
-
Sunday, July 27, 202512:00 to 2:00 pm7/27/2025 12:00:00 PM +00:007/27/2025 2:00:00 PM +00:00Add to Calendar
Home Details
Home Type
- Single Family
Est. Annual Taxes
- $2,581
Year Built
- Built in 1975
Lot Details
- 1.42 Acre Lot
- Property is zoned NC21
Parking
- 2 Car Attached Garage
- Rear-Facing Garage
- Driveway
Home Design
- Rambler Architecture
- Brick Exterior Construction
- Block Foundation
- Aluminum Siding
- Vinyl Siding
Interior Spaces
- 2,507 Sq Ft Home
- Property has 2 Levels
- 1 Fireplace
- Family Room
- Finished Basement
Bedrooms and Bathrooms
- In-Law or Guest Suite
Laundry
- Laundry Room
- Laundry on lower level
Utilities
- 90% Forced Air Heating and Cooling System
- Well
- Electric Water Heater
- Septic Tank
Community Details
- No Home Owners Association
- Monterey Farms Subdivision
Listing and Financial Details
- Tax Lot 005
- Assessor Parcel Number 10-045.10-005
Map
Home Values in the Area
Average Home Value in this Area
Tax History
| Year | Tax Paid | Tax Assessment Tax Assessment Total Assessment is a certain percentage of the fair market value that is determined by local assessors to be the total taxable value of land and additions on the property. | Land | Improvement |
|---|---|---|---|---|
| 2024 | $2,755 | $82,600 | $21,700 | $60,900 |
| 2023 | $2,497 | $82,600 | $21,700 | $60,900 |
| 2022 | $2,619 | $82,600 | $21,700 | $60,900 |
| 2021 | $2,619 | $82,600 | $21,700 | $60,900 |
| 2020 | $2,637 | $82,600 | $21,700 | $60,900 |
| 2019 | $2,631 | $82,600 | $21,700 | $60,900 |
| 2018 | $2,582 | $82,600 | $21,700 | $60,900 |
| 2017 | $2,412 | $82,600 | $21,700 | $60,900 |
| 2016 | $2,155 | $82,600 | $21,700 | $60,900 |
| 2015 | -- | $82,600 | $21,700 | $60,900 |
| 2014 | $2,157 | $82,600 | $21,700 | $60,900 |
Property History
| Date | Event | Price | Change | Sq Ft Price |
|---|---|---|---|---|
| 07/19/2025 07/19/25 | For Sale | $650,000 | -- | $259 / Sq Ft |
Purchase History
| Date | Type | Sale Price | Title Company |
|---|---|---|---|
| Deed | -- | None Listed On Document | |
| Deed | -- | -- |
Similar Homes in the area
Source: Bright MLS
MLS Number: DENC2085994
APN: 10-045.10-005
- 223 Ermine Dr
- 123 E Violette Dr
- 1 Charles Dr
- 12 Shamrock Ave
- 17 W Violette Dr
- 229 Romeo Dr
- 233 Romeo Dr
- 170 Channing Dr
- 129 Kingston Dr
- 400 Calburn Ct
- 5 Douglas Dr
- 22 Blairville Rd
- 1142 Bear Corbitt Rd
- 41 Liborio Ln
- 54 Liborio Ln
- 25 W Saxony Dr
- 99 Liborio Ln
- 6 E Saxony Dr
- 113 Garwood Dr
- 51 Phoebe Farms Ln
- 270 Brandywine Dr
- 760 Pulaski Hwy
- 104 Sandburg Place
- 10 James Ct
- 550 S Dupont Hwy
- 13 Denny Cir
- 9000 Rembrandt Cir
- 400 S Dupont Hwy
- 265 Bear Christiana Rd
- 6 Wedgefield Ct
- 48 Augustine Place
- 19 Danville Ct
- 101 Colonial Downs Ct Unit 1102
- 401 Bedford Ln
- 187 Auckland Dr
- 51 Verdi Cir
- 17 Bach Dr
- 2801 Stonebridge Blvd
- 1 Kennedy Cir
- 43 Lisa Dr
