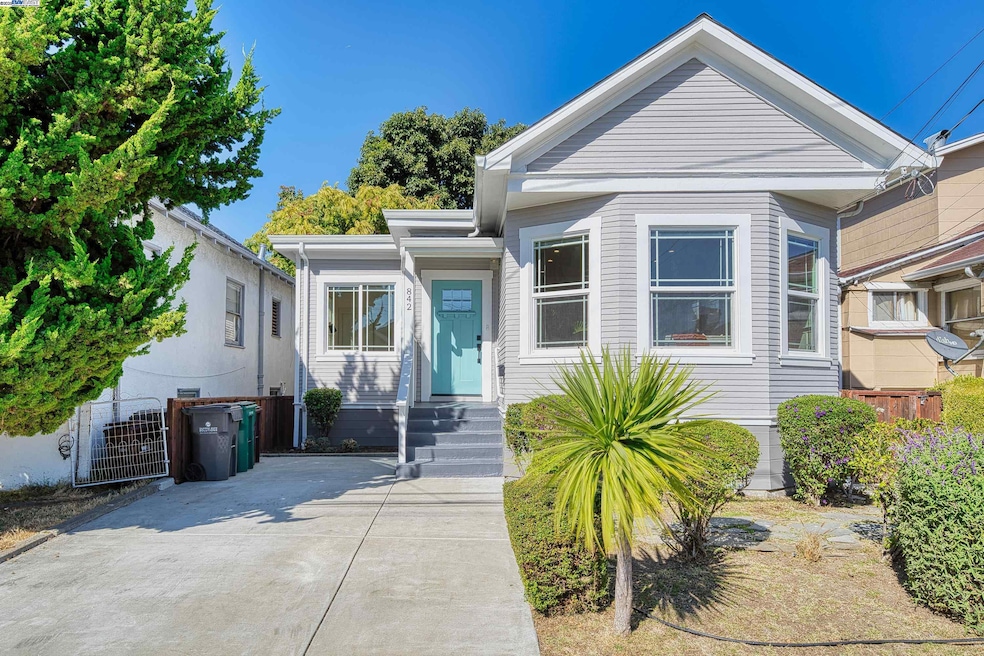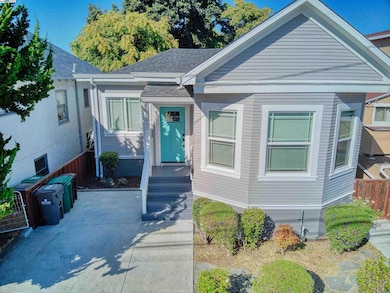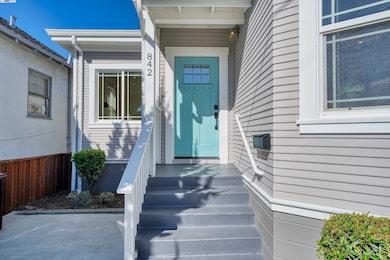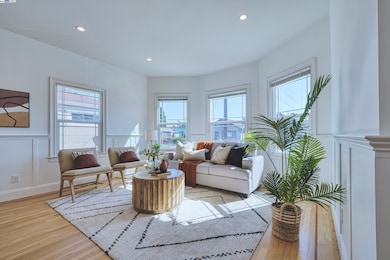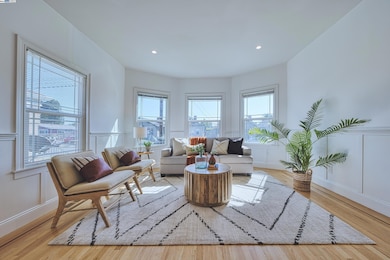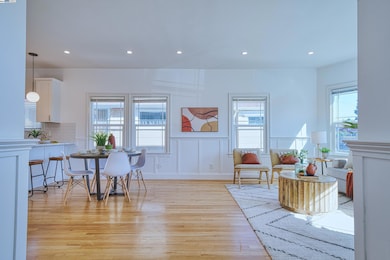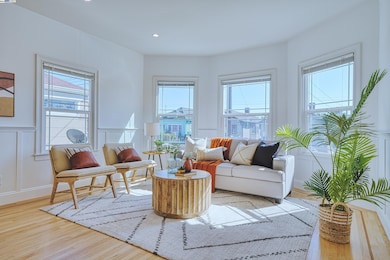
842 46th St Emeryville, CA 94608
Longfellow NeighborhoodEstimated payment $4,937/month
Highlights
- Updated Kitchen
- Traditional Architecture
- Solid Surface Countertops
- Oakland Technical High School Rated A
- Wood Flooring
- No HOA
About This Home
Beautiful traditional single level property in a desirable Temescal. Property was remodeled with City permits. 1199 sqft of modern living with open concept kitchen, dining & living areas. Original hardwood floors & recessed lighting. Newer roof, windows, electrical, plumbing & furnace. Kitchen offers a breakfast bar, SS appliances, farmhouse sink, custom cabinets & interior access to the outdoor deck. Nicely updated bath with all the amenities. Plus, spacious bedrooms. Low maintenance yards with auto sprinkler timer. Large backyard with garden play area & extra storage within unfinished basement. Side access with tandem driveway parking. Desirable NOBE & close to BART, Temescal & Emeryville. Wonderful curb appeal & move-in ready! Open House SAT May 31st & SUN June 1st from 2pm to 4pm.
Home Details
Home Type
- Single Family
Est. Annual Taxes
- $11,558
Year Built
- Built in 1912
Lot Details
- 3,500 Sq Ft Lot
- Back and Front Yard
Home Design
- Traditional Architecture
- Raised Foundation
- Composition Shingle Roof
- Wood Siding
Interior Spaces
- 1-Story Property
- Double Pane Windows
- Window Screens
Kitchen
- Updated Kitchen
- Breakfast Bar
- Built-In Oven
- Built-In Range
- Microwave
- Dishwasher
- Solid Surface Countertops
Flooring
- Wood
- Tile
Bedrooms and Bathrooms
- 2 Bedrooms
- 1 Full Bathroom
Laundry
- Laundry closet
- Stacked Washer and Dryer
Parking
- No Garage
- Tandem Parking
- Off-Street Parking
Utilities
- No Cooling
- Forced Air Heating System
- Heating System Uses Natural Gas
Community Details
- No Home Owners Association
- Nobe Subdivision
Listing and Financial Details
- Assessor Parcel Number 13116714
Map
Home Values in the Area
Average Home Value in this Area
Tax History
| Year | Tax Paid | Tax Assessment Tax Assessment Total Assessment is a certain percentage of the fair market value that is determined by local assessors to be the total taxable value of land and additions on the property. | Land | Improvement |
|---|---|---|---|---|
| 2024 | $11,558 | $740,437 | $222,131 | $518,306 |
| 2023 | $12,186 | $725,921 | $217,776 | $508,145 |
| 2022 | $15,818 | $711,688 | $213,506 | $498,182 |
| 2021 | $11,012 | $697,735 | $209,320 | $488,415 |
| 2020 | $10,893 | $690,583 | $207,175 | $483,408 |
| 2019 | $10,509 | $677,044 | $203,113 | $473,931 |
| 2018 | $10,292 | $663,774 | $199,132 | $464,642 |
| 2017 | $9,910 | $650,760 | $195,228 | $455,532 |
| 2016 | $9,607 | $638,000 | $191,400 | $446,600 |
| 2015 | $1,329 | $32,640 | $20,604 | $12,036 |
| 2014 | $1,214 | $32,000 | $20,200 | $11,800 |
Property History
| Date | Event | Price | Change | Sq Ft Price |
|---|---|---|---|---|
| 05/28/2025 05/28/25 | For Sale | $748,888 | -- | $625 / Sq Ft |
Purchase History
| Date | Type | Sale Price | Title Company |
|---|---|---|---|
| Grant Deed | $638,000 | Old Republic Title Company | |
| Grant Deed | $474,000 | Old Republic Title Company |
Mortgage History
| Date | Status | Loan Amount | Loan Type |
|---|---|---|---|
| Open | $173,735 | Credit Line Revolving | |
| Open | $574,100 | New Conventional |
Similar Homes in Emeryville, CA
Source: Bay East Association of REALTORS®
MLS Number: 41095956
APN: 013-1167-014-00
- 836 52nd St Unit A
- 5231 Martin Luther King jr Way Unit 1
- 4507 Martin Luther King jr Way
- 833 54th St Unit 4
- 695 42nd St Unit D
- 1015 47th St Unit B
- 906 40th St Unit A
- 865 40th St
- 667 40th St
- 1007 41st St Unit 211
- 518 44th St Unit B
- 965 56th St
- 4700 Telegraph Ave
- 845 Apgar St Unit D
- 5701 Genoa St
- 1072 45th St
- 4098 San Pablo Ave
- 820 W Macarthur Blvd
- 3960 Adeline St Unit 1
- 1121 40th St Unit 4405
