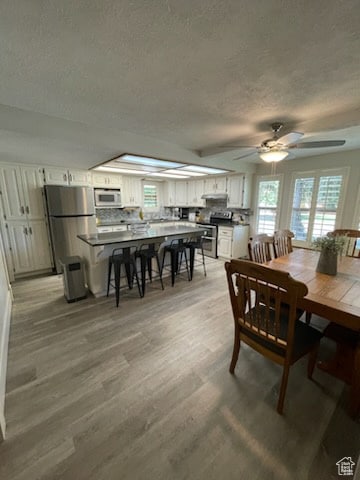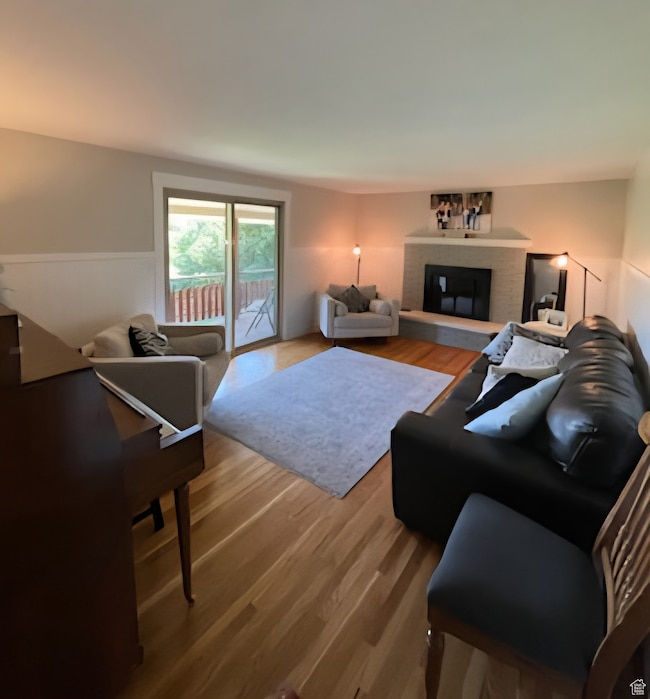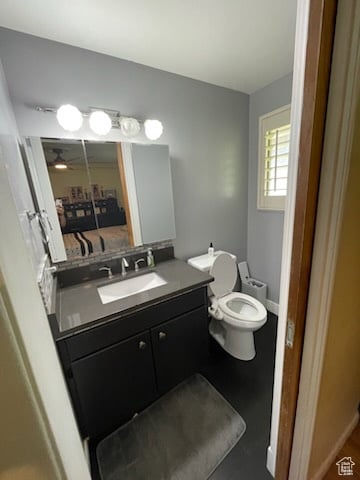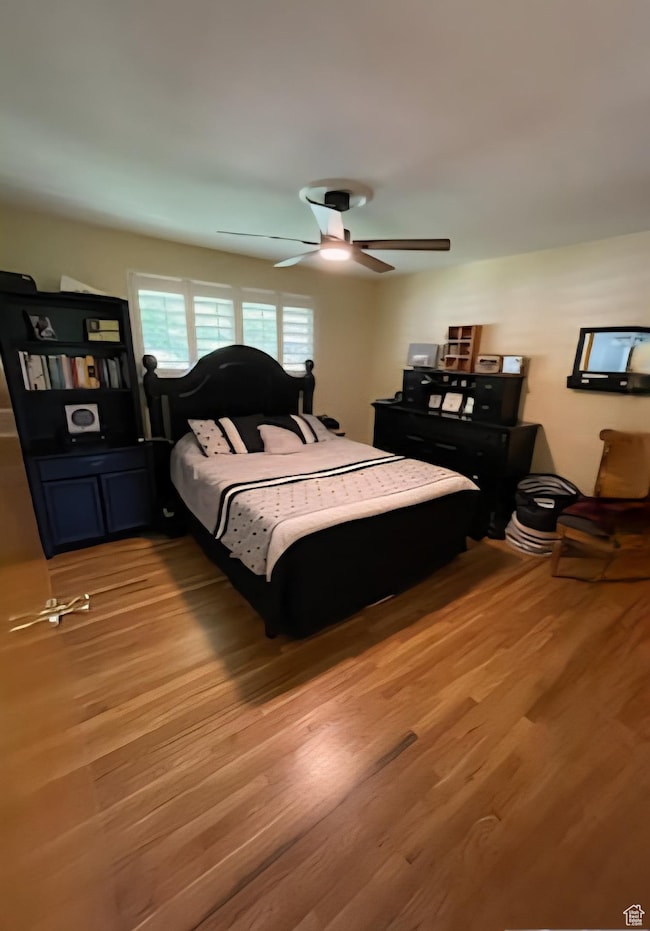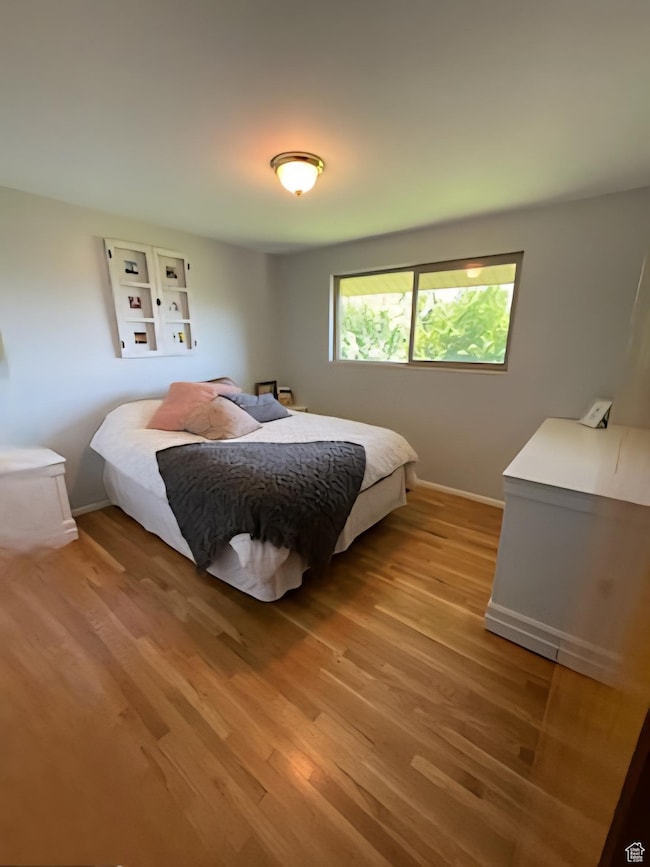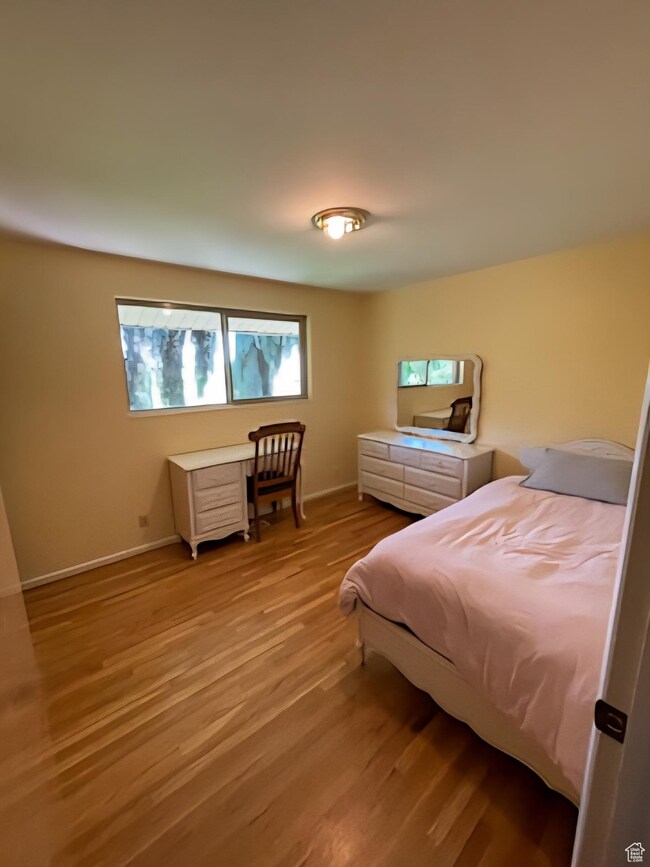
842 Shannon Rd Kaysville, UT 84037
Estimated payment $3,429/month
Highlights
- RV or Boat Parking
- Updated Kitchen
- Mountain View
- Fairfield Junior High School Rated A
- Fruit Trees
- Rambler Architecture
About This Home
Welcome Home! Beautiful home in the coveted east Kaysville established neighborhood. Your very own oasis can be enjoyed sitting on the fully covered back deck and/or patio. Updated Kitchen & Master Bath. Central Air just three years old, newish windows and roof. With 5 bedrooms and 3 baths, you have plenty of room for your family.
Listing Agent
Caron Barnes
Utah Select Realty PC License #6501860 Listed on: 06/22/2025
Home Details
Home Type
- Single Family
Est. Annual Taxes
- $2,717
Year Built
- Built in 1964
Lot Details
- 8,712 Sq Ft Lot
- Lot Dimensions are 82.0x100.0x82.0
- Partially Fenced Property
- Landscaped
- Fruit Trees
- Mature Trees
- Pine Trees
- Vegetable Garden
- Property is zoned Single-Family
Parking
- 2 Car Attached Garage
- 3 Open Parking Spaces
- RV or Boat Parking
Home Design
- Rambler Architecture
- Brick Exterior Construction
- Cedar
Interior Spaces
- 2,538 Sq Ft Home
- 2-Story Property
- 2 Fireplaces
- Gas Log Fireplace
- Double Pane Windows
- Plantation Shutters
- Blinds
- French Doors
- Sliding Doors
- Mountain Views
- Electric Dryer Hookup
Kitchen
- Updated Kitchen
- Free-Standing Range
- <<microwave>>
- Disposal
Flooring
- Wood
- Carpet
- Tile
Bedrooms and Bathrooms
- 5 Bedrooms | 3 Main Level Bedrooms
- Primary Bedroom on Main
Basement
- Basement Fills Entire Space Under The House
- Natural lighting in basement
Schools
- Morgan Elementary School
- Fairfield Middle School
- Davis High School
Utilities
- Forced Air Heating and Cooling System
- Natural Gas Connected
Additional Features
- Reclaimed Water Irrigation System
- Covered patio or porch
Community Details
- No Home Owners Association
- King Carion Subdivision
Listing and Financial Details
- Exclusions: Dryer, Refrigerator, Washer
- Assessor Parcel Number 11-043-0207
Map
Home Values in the Area
Average Home Value in this Area
Tax History
| Year | Tax Paid | Tax Assessment Tax Assessment Total Assessment is a certain percentage of the fair market value that is determined by local assessors to be the total taxable value of land and additions on the property. | Land | Improvement |
|---|---|---|---|---|
| 2024 | $2,717 | $276,650 | $129,140 | $147,510 |
| 2023 | $2,671 | $481,000 | $222,682 | $258,318 |
| 2022 | $2,722 | $275,000 | $119,909 | $155,091 |
| 2021 | $2,545 | $382,000 | $164,120 | $217,880 |
| 2020 | $2,165 | $315,000 | $136,073 | $178,927 |
| 2019 | $2,158 | $308,000 | $162,118 | $145,882 |
| 2018 | $1,970 | $279,000 | $141,784 | $137,216 |
| 2016 | $1,741 | $128,700 | $34,218 | $94,482 |
| 2015 | $1,653 | $116,490 | $34,218 | $82,272 |
| 2014 | $1,651 | $118,316 | $34,218 | $84,098 |
| 2013 | -- | $102,662 | $19,031 | $83,631 |
Property History
| Date | Event | Price | Change | Sq Ft Price |
|---|---|---|---|---|
| 06/22/2025 06/22/25 | For Sale | $560,000 | -- | $221 / Sq Ft |
Purchase History
| Date | Type | Sale Price | Title Company |
|---|---|---|---|
| Interfamily Deed Transfer | -- | Eagle Gate Title Ins | |
| Warranty Deed | -- | Executive Title Ins Agency | |
| Warranty Deed | -- | First American Title Co |
Mortgage History
| Date | Status | Loan Amount | Loan Type |
|---|---|---|---|
| Closed | $35,000 | Unknown | |
| Open | $180,900 | New Conventional | |
| Closed | $185,250 | New Conventional | |
| Previous Owner | $167,900 | No Value Available |
Similar Homes in the area
Source: UtahRealEstate.com
MLS Number: 2094030
APN: 11-043-0207
- 769 Shannon Rd
- 722 E Westbrook Rd
- 952 N Kingswood Rd
- 734 E Brookshire Hollow Dr
- 1213 N Winston Dr
- 1162 Newport Ln
- 1276 E Talbot Dr
- 1340 E Oakmont Ln
- 425 E 500 N
- 454 E Mutton Hollow Rd
- 338 N Homestead Ln
- 590 E 300 N
- 928 E Mutton Hollow Rd
- 250 E 950 N
- 1347 E 650 N Unit 1
- 2678 E 25 S
- 1202 E Mutton Hollow Rd
- 89 Country Way
- 833 N 170 E
- 1470 N Cobblewood Ct
- 205 E 200 N Unit DOWN-2
- 205 E 200 N Unit BSMT
- 447 S 1250 E
- 299 N 200 W
- 307 S 1050 E
- 1225 E Gentile St
- 754 Eastside Dr
- 3028 E S Village Dr
- 3055 E N Vlg Dr
- 367 Seasons St
- 275 S Fort Ln
- 540 S Fort Ln
- 690 S Edge Ln Unit ID1249905P
- 300 N Fort Ln
- 1785 E Crestwood St
- 60 S Main St
- 50 W 400 S
- 100 N Cross St
- 757 N Hill Blvd
- 1426 E Daylily Ct

