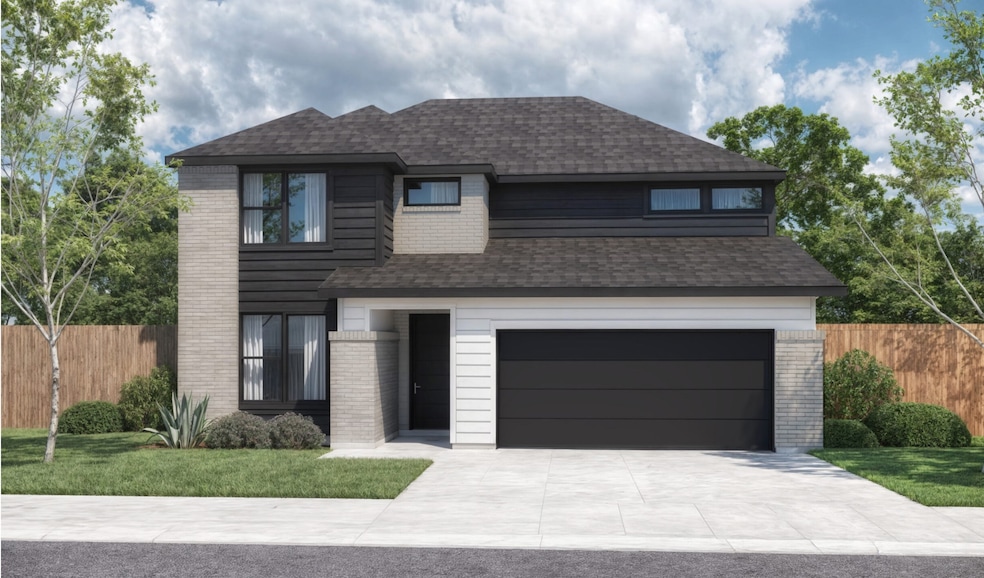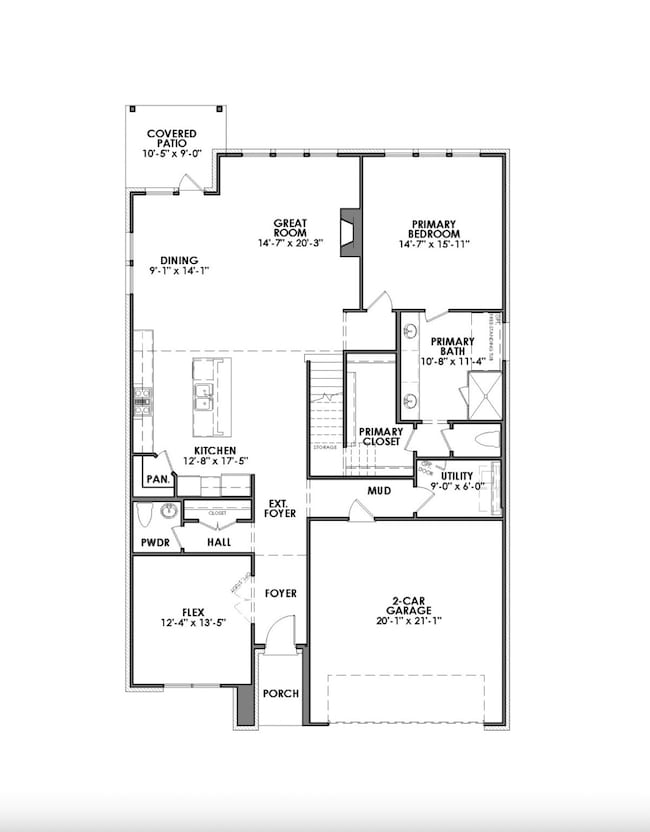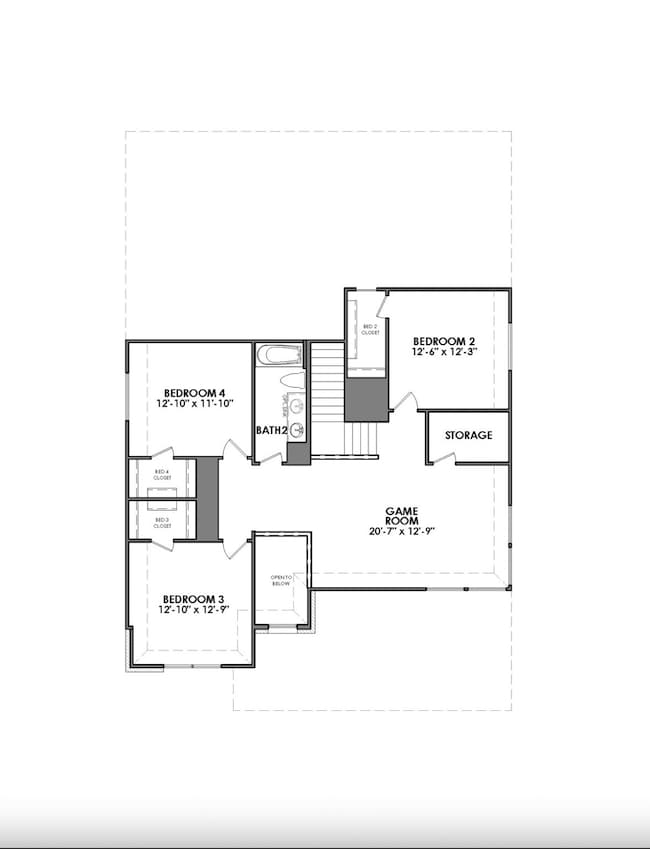
8424 Hidden Creek Ct North Richland Hills, TX 76182
Estimated payment $4,959/month
Highlights
- Open Floorplan
- Contemporary Architecture
- 2 Car Attached Garage
- Green Valley Elementary School Rated A
- Wood Flooring
- Eat-In Kitchen
About This Home
Welcome to St. Joseph Estates, where timeless design meets modern living. The Sweetwater floorplan is a transitional-modern home offering 2916 square feet of thoughtfully designed space, blending elegance and functionality in every corner. Featuring 4 spacious bedrooms, 3.5 baths, and a versatile flex room, this home adapts effortlessly to your lifestyle needs. Step inside to soaring ceilings, an open-concept living area perfect for entertaining, and a gourmet kitchen complete with premium finishes, a grand island, and ample storage. Retreat to the private primary suite, where luxury awaits with a spa-inspired bath and generous walk-in closet. Upstairs, a light-filled game room provides an ideal space for play or relaxation, while downstairs, the oversized utility room keeps life organized. Designed for the way you live today, this smart home comes equipped with a Brilliant home controller, Ring Pro doorbell, Schlage Encode smart lock, Ecobee smart thermostat, and Genie smart garage opener. Nestled in the exclusive community of St. Joseph Estates, this home pairs modern comforts with the tranquility of country living—all while being minutes from shopping, dining, and top-rated schools.
Listing Agent
Agency Dallas Park Cities, LLC License #0771351 Listed on: 05/09/2025

Home Details
Home Type
- Single Family
Year Built
- Built in 2025
Lot Details
- 7,137 Sq Ft Lot
HOA Fees
- $60 Monthly HOA Fees
Parking
- 2 Car Attached Garage
Home Design
- Contemporary Architecture
- Brick Exterior Construction
- Slab Foundation
Interior Spaces
- 2,916 Sq Ft Home
- 2-Story Property
- Open Floorplan
- Gas Fireplace
Kitchen
- Eat-In Kitchen
- Electric Oven
- Gas Cooktop
- Microwave
- Dishwasher
- Kitchen Island
- Disposal
Flooring
- Wood
- Carpet
- Tile
Bedrooms and Bathrooms
- 4 Bedrooms
- Walk-In Closet
- Double Vanity
Schools
- Smithfield Elementary School
- Birdville High School
Community Details
- Association fees include management
- Realmanage Association
- St Joseph Estates Subdivision
Map
Home Values in the Area
Average Home Value in this Area
Property History
| Date | Event | Price | Change | Sq Ft Price |
|---|---|---|---|---|
| 07/25/2025 07/25/25 | Price Changed | $749,900 | -3.8% | $257 / Sq Ft |
| 05/09/2025 05/09/25 | For Sale | $779,900 | -- | $267 / Sq Ft |
Similar Homes in the area
Source: North Texas Real Estate Information Systems (NTREIS)
MLS Number: 20931220
- 8428 Hidden Creek Ct
- 8425 Patricks Path
- 7616 Ira Dr
- 7428 Park Place Dr
- 7620 Northfield Dr
- 7420 Forrest Ln
- 8109 Starnes Rd
- 7310 Davis Blvd
- 7901 Green Valley Dr
- 8424 Witt St
- 8517 Scottie St
- 7205 E Nirvana Cir
- 7200 Timberidge Dr
- 9017 Rumfield Rd
- 7924 Ember Oaks Dr
- 7828 Vineyard Ct
- 8613 Crestview Dr
- 7149 Stone Villa Cir
- TBD Kirk Ln
- 7925 Forest Lakes Dr
- 8109 Starnes Rd
- 7232 Timberidge Dr
- 7129 Stone Villa Cir
- 7701 Ridgeway Ct Unit ID1224132P
- 7109 Michael Dr
- 7020 Stonybrooke Dr
- 9205 Cooper Ct
- 8124 Vine Wood Dr
- 8205 Lost Maple Dr
- 8105 Pecan Ridge Dr
- 8432 Odell St
- 9316 Kendall Ln
- 6901 Kara Place
- 6936 Fairfield Ln
- 3317 S Riley Ct
- 7512 Brentwood Ct Unit ID1019529P
- 3305 Oakdale Ct
- 8608 Caddo Ct
- 713 Paul Dr
- 6872 Greenleaf Dr Unit ID1034547P


