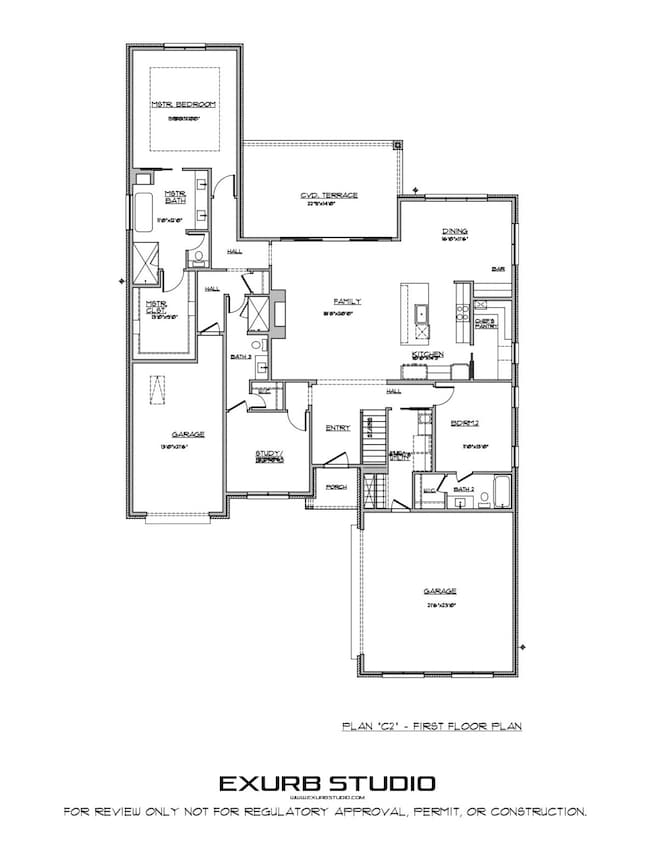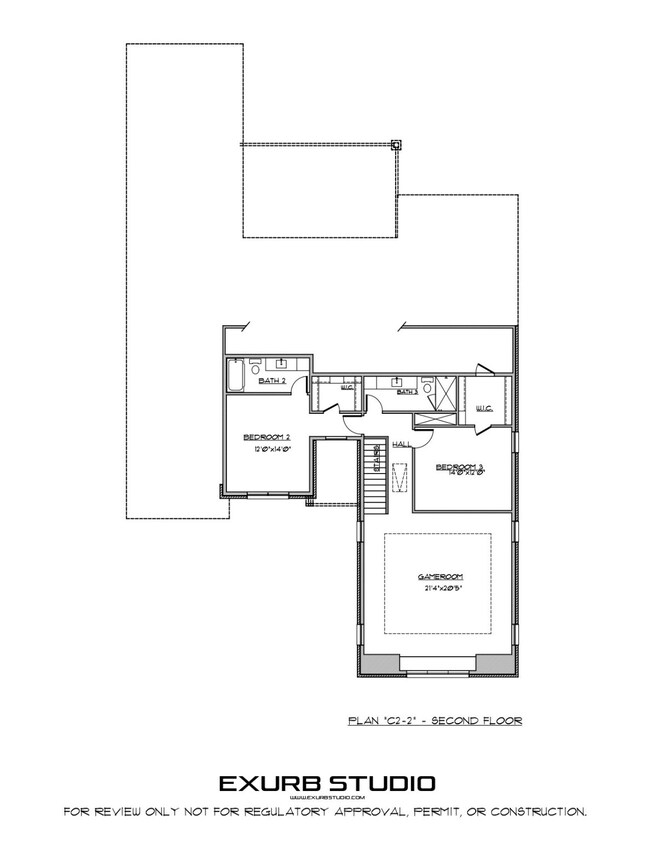
8424 Witt St North Richland Hills, TX 76182
Estimated payment $8,966/month
Highlights
- New Construction
- Built-In Refrigerator
- Wood Flooring
- Green Valley Elementary School Rated A
- Contemporary Architecture
- 3 Car Attached Garage
About This Home
Nestled within The Grove, an exceptional community crafted by Maykus Custom Homes, this 4-bedroom, 5-bathroom residence offers the perfect balance of privacy and convenience. Situated in the highly sought-after Keller ISD, this home is tucked away in a peaceful setting, yet only minutes from the vibrant core of North Richland Hills, where premier shopping, dining, and entertainment await. This home features real hardwood floors, Bosch appliances, and is fully foam encapsulated to ensure the utmost energy efficiency, providing both luxury and sustainability in every corner. Work alongside Maykus Homes' designers to bring your vision to life and create the home you've always dreamed of. Welcome to The Grove—where timeless craftsmanship meets modern living.
Home Details
Home Type
- Single Family
Year Built
- Built in 2025 | New Construction
Lot Details
- 9,062 Sq Ft Lot
- Wrought Iron Fence
HOA Fees
- $138 Monthly HOA Fees
Parking
- 3 Car Attached Garage
- Garage Door Opener
- Driveway
Home Design
- Contemporary Architecture
- Brick Exterior Construction
- Slab Foundation
- Composition Roof
Interior Spaces
- 3,732 Sq Ft Home
- 2-Story Property
- Gas Fireplace
Kitchen
- Microwave
- Built-In Refrigerator
- Dishwasher
- Kitchen Island
- Disposal
Flooring
- Wood
- Carpet
- Tile
Bedrooms and Bathrooms
- 4 Bedrooms
- Walk-In Closet
- 5 Full Bathrooms
Schools
- Liberty Elementary School
- Keller High School
Utilities
- Forced Air Zoned Heating and Cooling System
- High Speed Internet
- Cable TV Available
Community Details
- Association fees include management
- The Grove Subdivision
Listing and Financial Details
- Legal Lot and Block 2 / 2
- Assessor Parcel Number 800097527
Map
Home Values in the Area
Average Home Value in this Area
Property History
| Date | Event | Price | Change | Sq Ft Price |
|---|---|---|---|---|
| 05/07/2025 05/07/25 | For Sale | $1,350,000 | -- | $362 / Sq Ft |
Similar Homes in the area
Source: North Texas Real Estate Information Systems (NTREIS)
MLS Number: 20920991
- 8517 Scottie St
- 8109 Starnes Rd
- 7420 Forrest Ln
- 7504 Oak Ridge Dr
- 7428 Park Place Dr
- 7200 Timberidge Dr
- 7205 Coventry Cir
- 7209 Coventry Cir
- 7117 Smithfield Rd
- 7310 Davis Blvd
- 8428 Hidden Creek Ct
- 8424 Hidden Creek Ct
- 7333 Red Oak St
- 7901 Green Valley Dr
- 7205 E Nirvana Cir
- 8425 Patricks Path
- 7005 Lowery Ln
- 7149 Stone Villa Cir
- 7616 Ira Dr
- 7712 Miracle Ln
- 8109 Starnes Rd
- 7232 Timberidge Dr
- 7701 Ridgeway Ct Unit ID1224132P
- 7129 Stone Villa Cir
- 7020 Stonybrooke Dr
- 7512 Brentwood Ct Unit ID1019529P
- 7109 Michael Dr
- 6936 Fairfield Ln
- 8432 Odell St
- 6901 Kara Place
- 7010 Lincoln Dr
- 8124 Vine Wood Dr
- 6872 Greenleaf Dr Unit ID1034547P
- 8105 Pecan Ridge Dr
- 7408 Meadowview Terrace
- 9205 Cooper Ct
- 7048 Green Ridge Trail
- 8205 Lost Maple Dr
- 7761 Sable Ln Unit 7763
- 7759 Sable Ln


