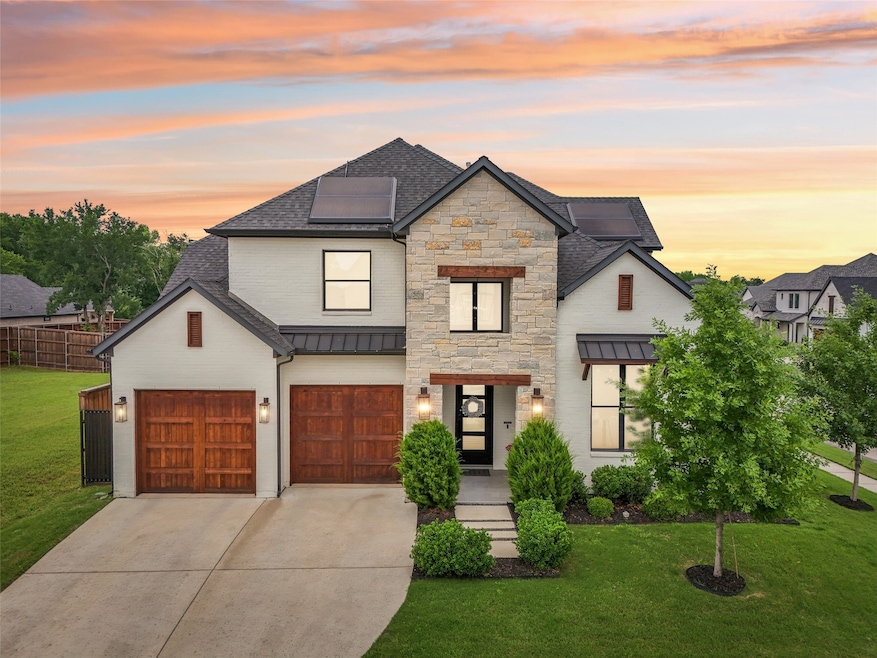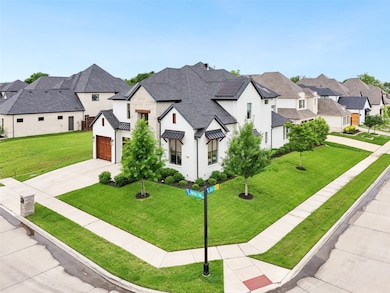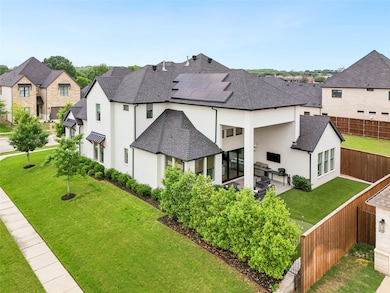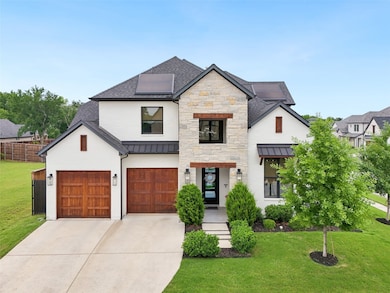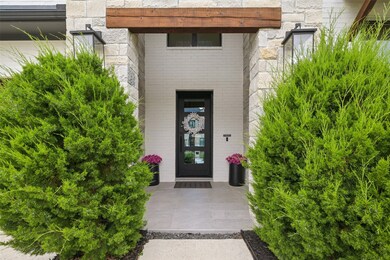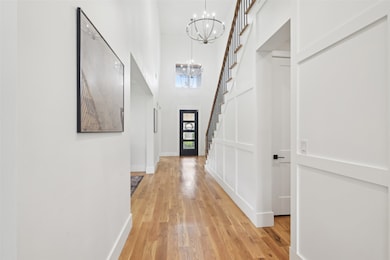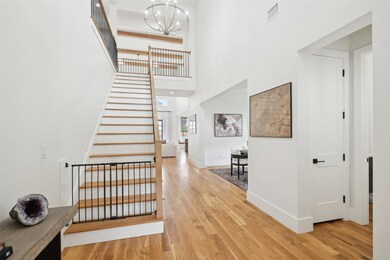
8425 Patricks Path North Richland Hills, TX 76182
Estimated payment $6,634/month
Highlights
- Solar Power System
- Open Floorplan
- Wood Flooring
- Smithfield Elementary School Rated A
- Cathedral Ceiling
- Corner Lot
About This Home
Discover a new standard of living in this like-new contemporary home, where exceptional craftsmanship meets sophisticated design and functionality. Ideally situated on a coveted corner lot in the prestigious St. Joseph Estates, this residence offers unparalleled access to the latest shopping, dining, and entertainment options along Davis Blvd. Step inside the grand foyer, where soaring ceilings and abundant natural light set the stage for the stunning interior. The family room boasts a striking floor-to-ceiling fireplace, wood flooring, and an inviting open-concept layout that seamlessly connects to the kitchen. with an oversized quartz island, sleek black stainless-steel appliances, and a wet bar that leads to the dedicated dining space. Retreat to the primary suite with dramatic 16-foot vaulted ceilings, a spa-inspired bath with a freestanding soaking tub, an oversized walk-in shower, and a generous custom closet. For ultimate convenience, the en-suite bath flows effortlessly into the wardrobe and laundry area, ensuring effortless organization. Upstairs, you’ll find spacious secondary bedrooms, offering comfort and privacy. The beautifully designed backyard is an entertainer’s dream, featuring a covered patio with decorative lighting, fully turfed landscaping, and a private putting green—perfect for relaxation and recreation. Added bonus, this home is equipped with Tesla solar panels and a backup battery system - paid in full by seller - providing savings, energy efficiency and peace of mind at no additional cost to the buyer.
Home Details
Home Type
- Single Family
Est. Annual Taxes
- $16,351
Year Built
- Built in 2020
Lot Details
- 7,841 Sq Ft Lot
- Wood Fence
- Corner Lot
HOA Fees
- $42 Monthly HOA Fees
Parking
- 3 Car Attached Garage
- Enclosed Parking
- Parking Accessed On Kitchen Level
- Tandem Parking
- Garage Door Opener
- Driveway
Home Design
- Slab Foundation
- Composition Roof
Interior Spaces
- 3,478 Sq Ft Home
- 2-Story Property
- Open Floorplan
- Built-In Features
- Cathedral Ceiling
- Chandelier
- Gas Fireplace
- ENERGY STAR Qualified Windows
Kitchen
- Eat-In Kitchen
- Gas Cooktop
- Kitchen Island
Flooring
- Wood
- Carpet
- Ceramic Tile
Bedrooms and Bathrooms
- 4 Bedrooms
- Walk-In Closet
- Double Vanity
Eco-Friendly Details
- Energy-Efficient HVAC
- Energy-Efficient Insulation
- Solar Power System
Outdoor Features
- Covered patio or porch
Schools
- Greenvalle Elementary School
- Birdville High School
Utilities
- Central Heating and Cooling System
- High Speed Internet
- Cable TV Available
Community Details
- Association fees include ground maintenance
- St Joseph Estates HOA
- St Joseph Estates Subdivision
Listing and Financial Details
- Legal Lot and Block 5 / 2
- Assessor Parcel Number 42354097
Map
Home Values in the Area
Average Home Value in this Area
Tax History
| Year | Tax Paid | Tax Assessment Tax Assessment Total Assessment is a certain percentage of the fair market value that is determined by local assessors to be the total taxable value of land and additions on the property. | Land | Improvement |
|---|---|---|---|---|
| 2024 | $13,849 | $844,321 | $76,500 | $767,821 |
| 2023 | $19,635 | $895,074 | $76,500 | $818,574 |
| 2022 | $14,059 | $584,227 | $76,500 | $507,727 |
| 2021 | $8,190 | $321,863 | $85,000 | $236,863 |
| 2020 | $1,514 | $59,500 | $59,500 | $0 |
| 2019 | $1,656 | $62,900 | $62,900 | $0 |
Property History
| Date | Event | Price | Change | Sq Ft Price |
|---|---|---|---|---|
| 07/09/2025 07/09/25 | Price Changed | $945,000 | -0.3% | $272 / Sq Ft |
| 06/05/2025 06/05/25 | Price Changed | $947,999 | -0.2% | $273 / Sq Ft |
| 05/15/2025 05/15/25 | For Sale | $950,000 | +15.2% | $273 / Sq Ft |
| 06/30/2022 06/30/22 | Sold | -- | -- | -- |
| 06/05/2022 06/05/22 | Pending | -- | -- | -- |
| 05/31/2022 05/31/22 | For Sale | $825,000 | -- | $237 / Sq Ft |
Purchase History
| Date | Type | Sale Price | Title Company |
|---|---|---|---|
| Deed | -- | None Listed On Document | |
| Warranty Deed | -- | Old Republic Title | |
| Vendors Lien | -- | First Western Title |
Mortgage History
| Date | Status | Loan Amount | Loan Type |
|---|---|---|---|
| Open | $700,000 | Balloon | |
| Previous Owner | $539,350 | Construction | |
| Previous Owner | $426,848 | Construction | |
| Previous Owner | $539,350 | Construction | |
| Previous Owner | $197,600 | New Conventional |
Similar Homes in the area
Source: North Texas Real Estate Information Systems (NTREIS)
MLS Number: 20928847
APN: 42354097
- 7616 Ira Dr
- 8428 Hidden Creek Ct
- 8424 Hidden Creek Ct
- 7620 Northfield Dr
- 7428 Park Place Dr
- 7310 Davis Blvd
- 7420 Forrest Ln
- 8521 Brookridge Dr
- 8109 Starnes Rd
- 9017 Rumfield Rd
- 7205 E Nirvana Cir
- 8613 Crestview Dr
- 8424 Witt St
- 8517 Scottie St
- TBD Kirk Ln
- 7901 Green Valley Dr
- 7149 Stone Villa Cir
- 7200 Timberidge Dr
- 7254 Hialeah Cir W
- 7104 Melissa Ct
- 7232 Timberidge Dr
- 8109 Starnes Rd
- 7129 Stone Villa Cir
- 7109 Michael Dr
- 7020 Stonybrooke Dr
- 9205 Cooper Ct
- 7701 Ridgeway Ct Unit ID1224132P
- 8432 Odell St
- 9316 Kendall Ln
- 6901 Kara Place
- 3317 S Riley Ct
- 6936 Fairfield Ln
- 8124 Vine Wood Dr
- 8205 Lost Maple Dr
- 8105 Pecan Ridge Dr
- 3305 Oakdale Ct
- 7512 Brentwood Ct Unit ID1019529P
- 713 Paul Dr
- 8608 Caddo Ct
- 7761 Sable Ln Unit 7763
