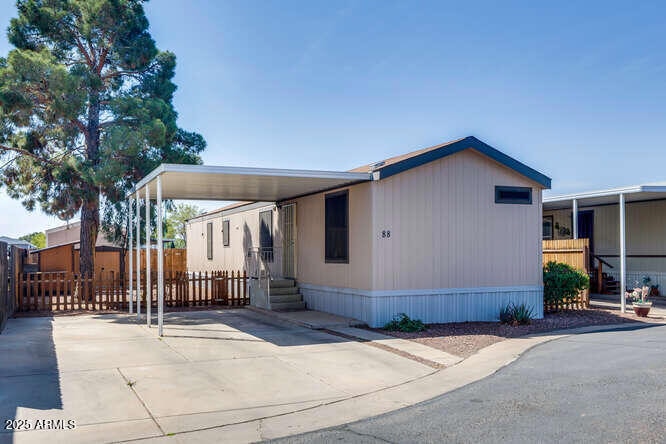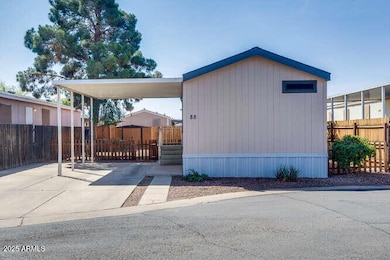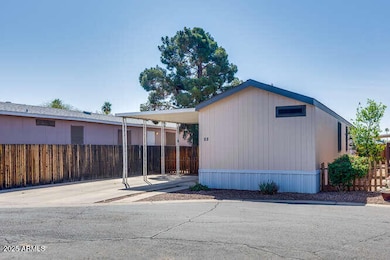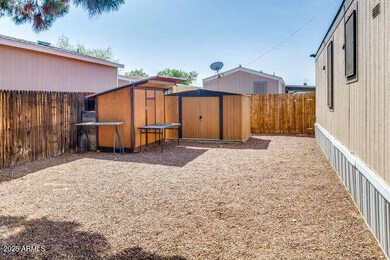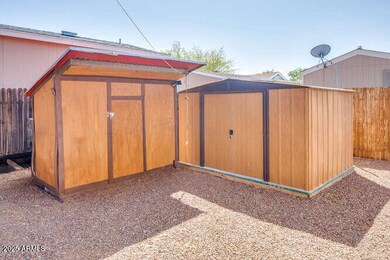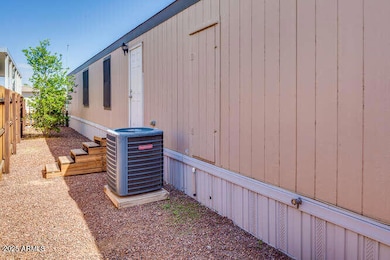
8427 W Glendale Ave Unit 88 Glendale, AZ 85305
Estimated payment $589/month
Highlights
- Private Pool
- No HOA
- Eat-In Kitchen
- Wood Flooring
- Cul-De-Sac
- Double Pane Windows
About This Home
Charming 3-Bedroom, 2-Bathroom Split Floor Plan Mobile Home. This well-maintained home offers a desirable split floor plan with the primary bedroom on one end and two additional bedrooms on the other, perfect for privacy. Featuring vaulted ceilings and the wood laminate flooring throughout, the space feels open and inviting. Enjoy the convenience of an inside laundry room complete with washer and dryer. Freshly painted interior adds a clean, updated feel. Outside, the backyard is fenced and includes storage sheds for extra space. Parking is a breeze with a covered carport and an additional open parking space. Located close to shopping, dining, and entertainment at Westgate—this home combines comfort and convenience!
Property Details
Home Type
- Mobile/Manufactured
Year Built
- Built in 2016
Lot Details
- 940 Sq Ft Lot
- Cul-De-Sac
- Wood Fence
- Land Lease of $779 per month
Home Design
- Wood Frame Construction
- Composition Roof
- Wood Siding
Interior Spaces
- 940 Sq Ft Home
- 1-Story Property
- Ceiling Fan
- Double Pane Windows
- Solar Screens
Kitchen
- Eat-In Kitchen
- Laminate Countertops
Flooring
- Floors Updated in 2023
- Wood Flooring
Bedrooms and Bathrooms
- 3 Bedrooms
- Primary Bathroom is a Full Bathroom
- 2 Bathrooms
Parking
- 2 Open Parking Spaces
- Common or Shared Parking
Pool
- Private Pool
- Fence Around Pool
Schools
- Desert Mirage Elementary School
- Glendale High School
Utilities
- Central Air
- Heating System Uses Natural Gas
- High Speed Internet
- Cable TV Available
Additional Features
- Accessible Hallway
- Outdoor Storage
Community Details
- No Home Owners Association
- Association fees include sewer, trash
- Built by Champion
- Shamrock Park Subdivision
Listing and Financial Details
- Tax Lot 102-03-005
- Assessor Parcel Number 102-03-005
Map
Home Values in the Area
Average Home Value in this Area
Property History
| Date | Event | Price | Change | Sq Ft Price |
|---|---|---|---|---|
| 07/30/2025 07/30/25 | Price Changed | $92,000 | -3.1% | $98 / Sq Ft |
| 07/08/2025 07/08/25 | Price Changed | $94,900 | -5.1% | $101 / Sq Ft |
| 06/20/2025 06/20/25 | Price Changed | $100,000 | -4.8% | $106 / Sq Ft |
| 05/15/2025 05/15/25 | Price Changed | $105,000 | -4.5% | $112 / Sq Ft |
| 04/25/2025 04/25/25 | Price Changed | $110,000 | -4.3% | $117 / Sq Ft |
| 03/23/2025 03/23/25 | For Sale | $115,000 | +150.0% | $122 / Sq Ft |
| 01/20/2021 01/20/21 | Sold | $46,000 | -16.4% | $48 / Sq Ft |
| 01/06/2021 01/06/21 | Pending | -- | -- | -- |
| 01/06/2021 01/06/21 | For Sale | $55,000 | +19.6% | $57 / Sq Ft |
| 01/04/2021 01/04/21 | Off Market | $46,000 | -- | -- |
| 12/18/2020 12/18/20 | For Sale | $55,000 | -- | $57 / Sq Ft |
Similar Homes in the area
Source: Arizona Regional Multiple Listing Service (ARMLS)
MLS Number: 6840020
- 8427 W Glendale Ave Unit 108
- 8427 W Glendale Ave Unit 210
- 8427 W Glendale Ave Unit 183
- 8427 W Glendale Ave Unit 133
- 8427 W Glendale Ave Unit 99
- 7039 N 84th Ave
- 8540 W Ocotillo Rd
- 8510 W Myrtle Ave
- 8512 W Tuckey Ln
- 7210 N 86th Ln
- 6600 N 83rd Dr
- 8500 W Nicolet Ave
- 8770 W Lamar Rd
- 8820 W Glenn Dr
- 6830 N 88th Dr
- 8133 W Mclellan Rd
- 8354 W Marlette Ave
- 7338 N 80th Ln
- 8356 W Carole Ln
- 8350 W Carole Ln
- 8410 W Palmaire Ave
- 7916 W Sands Rd
- 8408 W Midway Ave
- 8552 W Midway Ave
- 6653 N 84th Ln
- 7317 N 85th Ave
- 8801 W Palmaire Ave
- 6837 N 81st Dr
- 8754 W Palmaire Ave
- 5016 N 87th Ln
- 7310 N 82nd Ave
- 8758 W Myrtle Ave
- 8771 W Nicolet Ave
- 8847 W Fleetwood Ln
- 8844 W Lamar Rd
- 8866 W Myrtle Ave
- 7517 N 86th Ave
- 7306 N 80th Ln
- 8771 W Ocotillo Rd
- 7453 N 85th Dr
