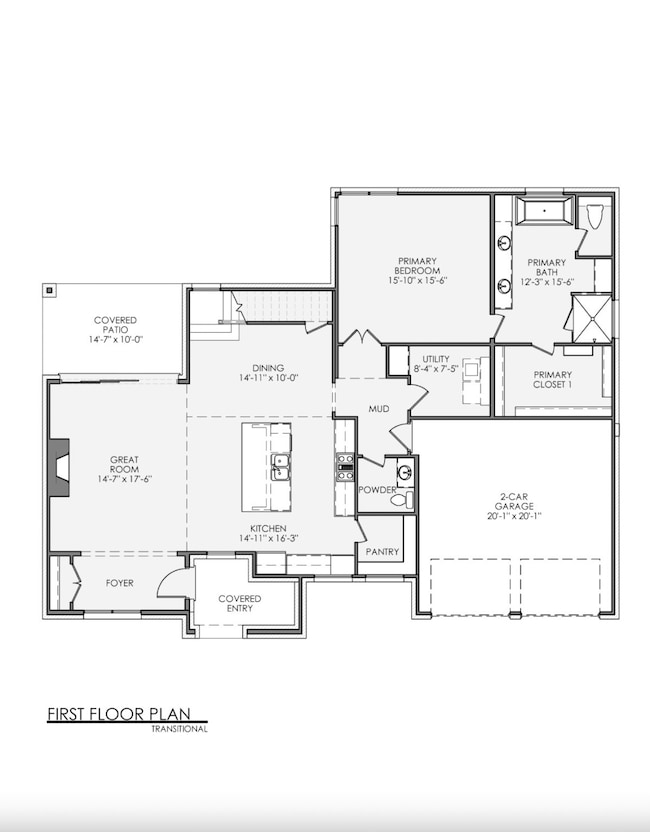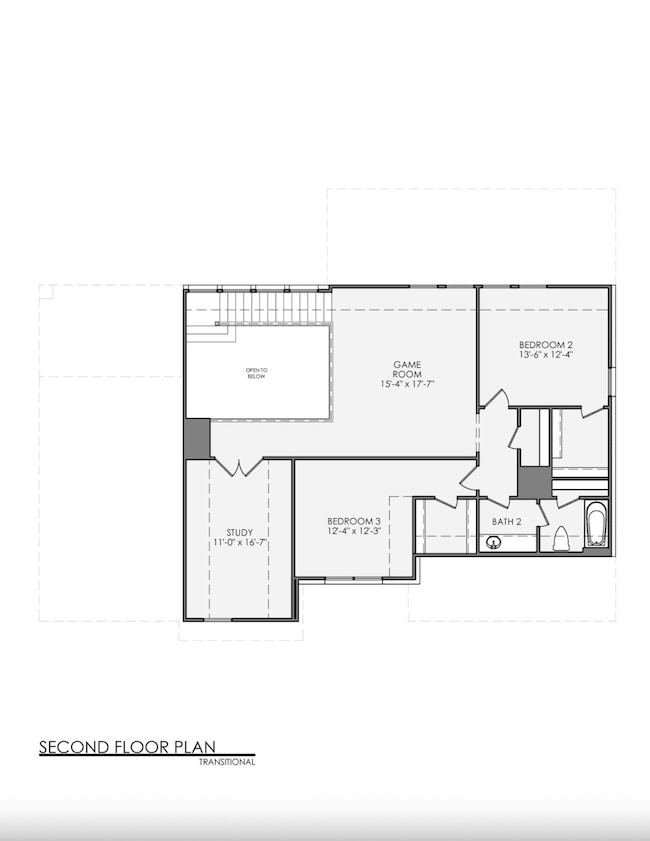
8428 Hidden Creek Ct North Richland Hills, TX 76182
Estimated payment $5,291/month
Highlights
- New Construction
- Open Floorplan
- Covered patio or porch
- Green Valley Elementary School Rated A
- Contemporary Architecture
- Cul-De-Sac
About This Home
Welcome to St. Joseph Estates, where timeless craftsmanship meets modern comfort. This custom-built home by Graham Hart Home Builder offers 2,896 square feet of thoughtfully designed living space, blending transitional-modern style with everyday functionality. With 3 spacious bedrooms, 2.5 baths, and an open-concept layout, this one-of-a-kind floorplan is ideal for both entertaining and relaxing. Step inside to soaring ceilings, designer finishes, and a gourmet kitchen featuring an oversized island, sleek cabinetry, and abundant storage. The private primary suite serves as a serene retreat with a spa-inspired bath and generous walk-in closet. Two additional bedrooms and a large utility room offer ample space for family or guests, while the open living and dining areas make hosting effortless. Built with today’s lifestyle in mind, this smart home includes a Brilliant home controller, Ring Pro doorbell, Schlage Encode smart lock, Ecobee smart thermostat, and Genie smart garage opener. Tucked within the exclusive enclave of St. Joseph Estates, you’ll enjoy the perfect balance of peaceful living and everyday convenience—just minutes from shopping, dining, and top-rated schools.
Listing Agent
Agency Dallas Park Cities, LLC License #0771351 Listed on: 07/20/2025

Home Details
Home Type
- Single Family
Year Built
- Built in 2025 | New Construction
Lot Details
- 7,551 Sq Ft Lot
- Cul-De-Sac
- Wrought Iron Fence
- Wood Fence
HOA Fees
- $60 Monthly HOA Fees
Parking
- 2 Car Attached Garage
Home Design
- Contemporary Architecture
- Brick Exterior Construction
- Slab Foundation
- Board and Batten Siding
Interior Spaces
- 2,896 Sq Ft Home
- 2-Story Property
- Open Floorplan
- Gas Fireplace
Kitchen
- Eat-In Kitchen
- Convection Oven
- Gas Cooktop
- Microwave
- Dishwasher
- Kitchen Island
- Disposal
Flooring
- Carpet
- Tile
Bedrooms and Bathrooms
- 3 Bedrooms
Outdoor Features
- Covered patio or porch
- Rain Gutters
Schools
- Smithfield Elementary School
- Birdville High School
Community Details
- Association fees include management
- Realmanage Association
- St Joseph Estates Subdivision
Map
Home Values in the Area
Average Home Value in this Area
Property History
| Date | Event | Price | Change | Sq Ft Price |
|---|---|---|---|---|
| 07/20/2025 07/20/25 | For Sale | $799,900 | -- | $276 / Sq Ft |
Similar Homes in the area
Source: North Texas Real Estate Information Systems (NTREIS)
MLS Number: 21006312
- 8424 Hidden Creek Ct
- 8425 Patricks Path
- 7616 Ira Dr
- 7428 Park Place Dr
- 7620 Northfield Dr
- 7420 Forrest Ln
- 8109 Starnes Rd
- 7310 Davis Blvd
- 7901 Green Valley Dr
- 8424 Witt St
- 8517 Scottie St
- 8521 Brookridge Dr
- 7205 E Nirvana Cir
- 7200 Timberidge Dr
- 9017 Rumfield Rd
- 7924 Ember Oaks Dr
- 7828 Vineyard Ct
- 8613 Crestview Dr
- 7149 Stone Villa Cir
- TBD Kirk Ln
- 8109 Starnes Rd
- 7232 Timberidge Dr
- 8513 Crestview Dr
- 7129 Stone Villa Cir
- 7701 Ridgeway Ct Unit ID1224132P
- 7109 Michael Dr
- 7020 Stonybrooke Dr
- 9205 Cooper Ct
- 8124 Vine Wood Dr
- 8205 Lost Maple Dr
- 8432 Odell St
- 9316 Kendall Ln
- 6901 Kara Place
- 6936 Fairfield Ln
- 3317 S Riley Ct
- 7512 Brentwood Ct Unit ID1019529P
- 3305 Oakdale Ct
- 8608 Caddo Ct
- 713 Paul Dr
- 7010 Lincoln Dr


