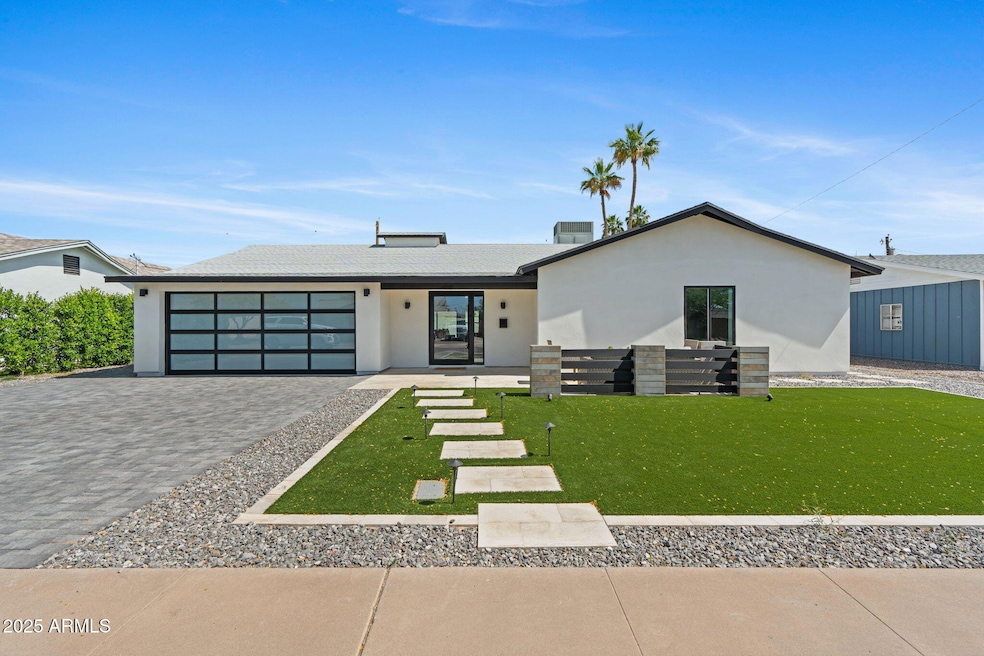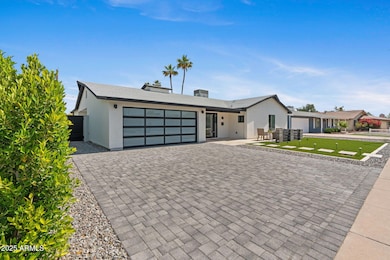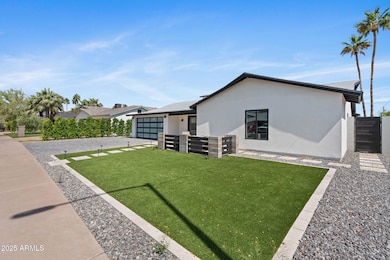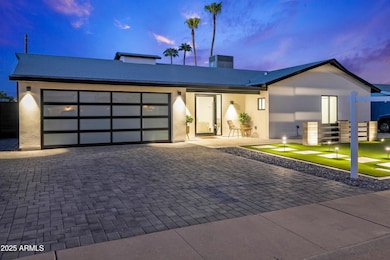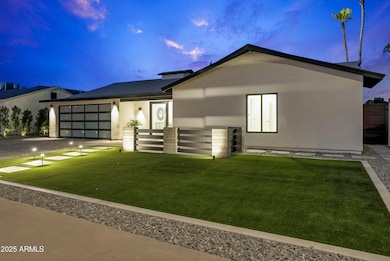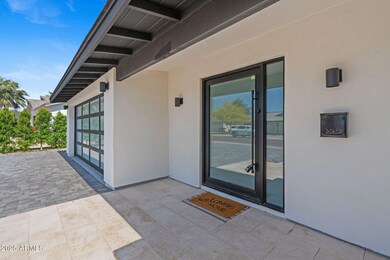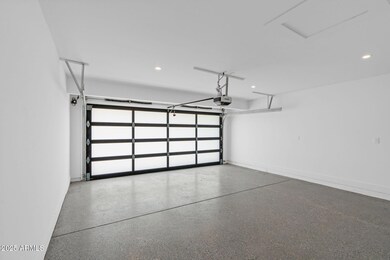
8430 E Fairmount Ave Scottsdale, AZ 85251
Indian Bend NeighborhoodEstimated payment $7,205/month
Highlights
- Private Pool
- Contemporary Architecture
- Eat-In Kitchen
- Pima Elementary School Rated A-
- No HOA
- Double Pane Windows
About This Home
Step into this stunning, fully remodeled Scottsdale home featuring modern upgrades & an open-concept design. A thoughtfully permitted addition enhances the living space, while the luxurious primary suite offers a spacious walk-in closet, dual vanities, a soaking tub, & a separate shower. Stylish 24x48 tile flooring flows seamlessly throughout the home, leading to a chef-inspired kitchen complete with quartz countertops, a waterfall island, new cabinetry, & brand-new appliances. A smart-glass front door transitions from clear to frosted for added privacy & security. The backyard is built for entertaining with a resurfaced Pebble Tec pool, new pool new pool pump, pergola, built-in BBQ, & a paver patio. Additional upgrades include new windows, fresh interior & exterior paint, & updated electrical throughout. This move-in-ready home combines style, comfort, & conveniencedon't miss your opportunity! Airbnb? First-time buyers? Snowbirds? Relocating?
Open House Schedule
-
Saturday, July 12, 202512:00 to 3:00 pm7/12/2025 12:00:00 PM +00:007/12/2025 3:00:00 PM +00:00Add to Calendar
Property Details
Home Type
- Multi-Family
Est. Annual Taxes
- $1,971
Year Built
- Built in 1966
Lot Details
- 7,160 Sq Ft Lot
- Block Wall Fence
- Artificial Turf
Parking
- 2 Car Garage
- 3 Open Parking Spaces
- Garage Door Opener
Home Design
- Contemporary Architecture
- Property Attached
- Room Addition Constructed in 2024
- Roof Updated in 2024
- Composition Roof
- Block Exterior
- Stucco
Interior Spaces
- 2,445 Sq Ft Home
- 1-Story Property
- Double Pane Windows
- Vinyl Clad Windows
- Washer and Dryer Hookup
Kitchen
- Kitchen Updated in 2024
- Eat-In Kitchen
- Electric Cooktop
- Built-In Microwave
- Kitchen Island
Flooring
- Floors Updated in 2024
- Tile Flooring
Bedrooms and Bathrooms
- 4 Bedrooms
- Bathroom Updated in 2024
- Primary Bathroom is a Full Bathroom
- 3 Bathrooms
- Dual Vanity Sinks in Primary Bathroom
- Bathtub With Separate Shower Stall
Eco-Friendly Details
- ENERGY STAR/CFL/LED Lights
Pool
- Pool Updated in 2024
- Private Pool
Outdoor Features
- Patio
- Built-In Barbecue
Schools
- Pima Elementary School
- Tonalea Middle School
- Coronado High School
Utilities
- Cooling System Updated in 2024
- Central Air
- Heating Available
- Plumbing System Updated in 2024
- Wiring Updated in 2024
- Cable TV Available
Community Details
- No Home Owners Association
- Association fees include no fees
- Pointe Scottsdale Unit 1 Subdivision
Listing and Financial Details
- Tax Lot 70
- Assessor Parcel Number 130-42-071
Map
Home Values in the Area
Average Home Value in this Area
Tax History
| Year | Tax Paid | Tax Assessment Tax Assessment Total Assessment is a certain percentage of the fair market value that is determined by local assessors to be the total taxable value of land and additions on the property. | Land | Improvement |
|---|---|---|---|---|
| 2025 | $1,971 | $28,917 | -- | -- |
| 2024 | $1,629 | $27,540 | -- | -- |
| 2023 | $1,629 | $57,750 | $11,550 | $46,200 |
| 2022 | $1,549 | $41,200 | $8,240 | $32,960 |
| 2021 | $1,679 | $38,320 | $7,660 | $30,660 |
| 2020 | $1,664 | $32,610 | $6,520 | $26,090 |
| 2019 | $1,615 | $33,680 | $6,730 | $26,950 |
| 2018 | $1,578 | $31,580 | $6,310 | $25,270 |
| 2017 | $1,490 | $28,060 | $5,610 | $22,450 |
| 2016 | $1,461 | $26,710 | $5,340 | $21,370 |
| 2015 | $1,404 | $24,620 | $4,920 | $19,700 |
Property History
| Date | Event | Price | Change | Sq Ft Price |
|---|---|---|---|---|
| 06/07/2025 06/07/25 | Price Changed | $1,274,900 | -0.8% | $521 / Sq Ft |
| 05/22/2025 05/22/25 | Price Changed | $1,284,900 | -1.2% | $526 / Sq Ft |
| 05/20/2025 05/20/25 | Price Changed | $1,299,900 | -0.8% | $532 / Sq Ft |
| 05/15/2025 05/15/25 | Price Changed | $1,309,900 | -1.1% | $536 / Sq Ft |
| 05/02/2025 05/02/25 | For Sale | $1,325,000 | -- | $542 / Sq Ft |
Purchase History
| Date | Type | Sale Price | Title Company |
|---|---|---|---|
| Interfamily Deed Transfer | -- | -- |
Similar Homes in Scottsdale, AZ
Source: Arizona Regional Multiple Listing Service (ARMLS)
MLS Number: 6860960
APN: 130-42-071
- 8444 E Piccadilly Rd
- 4008 N 85th St
- 8409 E Clarendon Ave
- 8319 E Indianola Ave
- 3913 N 86th St
- 8337 E Monterosa St
- 8500 E Indian School Rd Unit 220
- 8500 E Indian School Rd Unit 129
- 8552 E Indian School Rd Unit B
- 8301 E Indianola Ave
- 8338 E Monterosa St
- 8544 E Columbus Ave
- 8558 E Indian School Rd Unit A
- 8315 E Devonshire Ave
- 8213 E Fairmount Ave
- 8319 E Columbus Ave
- 8602 E Whitton Ave
- 8201 E Piccadilly Rd
- 8310 E Devonshire Ave
- 8625 E Weldon Ave
- 8430 E Indianola Ave
- 8444 E Piccadilly Rd
- 4028 N Granite Reef Rd
- 8502 E Amelia Ave
- 3809 N 85th Place
- 8314 E Indianola Ave
- 4007 N 86th St
- 8444 E Indian School Rd
- 8338 E Monterosa St
- 4181 N Granite Reef Rd
- 8201 E Piccadilly Rd
- 8605 E Mackenzie Dr
- 8576 E Indian School Rd Unit B
- 3619 N 87th St
- 8731 E Fairmount Ave
- 4200 N 82nd St
- 8303 E Glenrosa Ave
- 8742 E Weldon Ave
- 4200 N 82nd St Unit 1019
- 4200 N 82nd St Unit 2016
