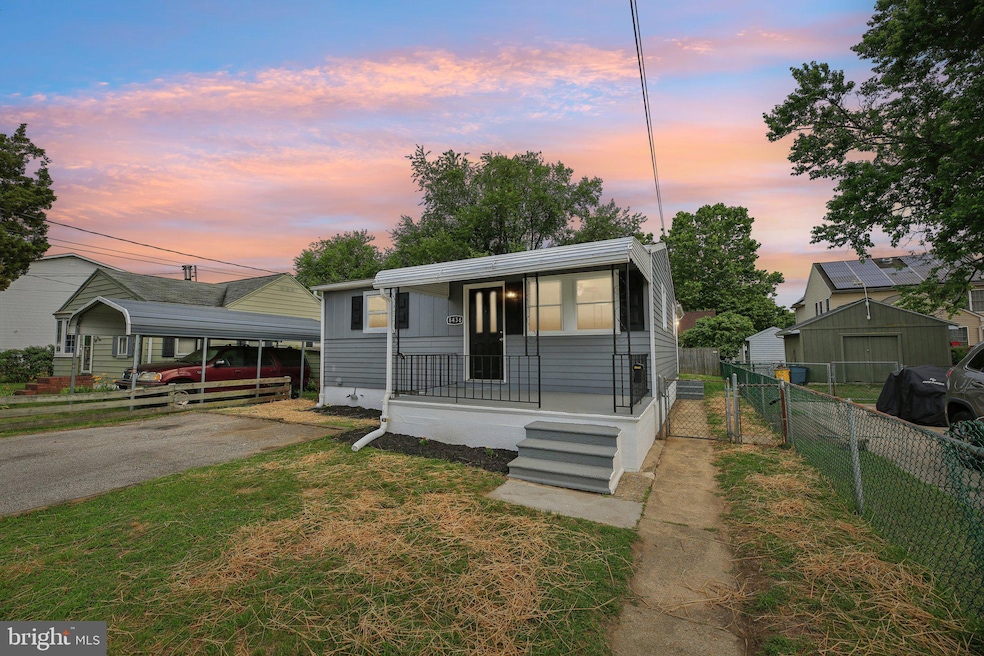
8436 Bedford Rd Pasadena, MD 21122
Estimated payment $2,487/month
Highlights
- Private Beach
- Open Floorplan
- Raised Ranch Architecture
- Gourmet Kitchen
- Deck
- No HOA
About This Home
Just two blocks from the water’s edge and tucked into the quiet, laid-back vibe of Sunset Beach, this fully renovated home offers a lifestyle that blends modern comfort with classic Chesapeake charm. Whether you're casting a line off the community pier, launching your boat for a day on the bay, or simply enjoying the breeze on your front porch, life here feels like a weekend retreat every day of the week.
The home itself has been thoughtfully updated with finishes that feel both stylish and practical. Inside, you’ll find a light, open layout with durable luxury vinyl plank flooring, soft carpet in the bedrooms, and beautifully tiled bathrooms that feel fresh and inviting. The kitchen is a standout, complete with quartz countertops, crisp shaker cabinets, and new appliances that make hosting or everyday meals feel effortless. A finished lower level adds flexibility for storage, hobbies, or a cozy retreat.
Out back, a fenced yard and rear deck offer space to unwind, while a private driveway out front makes coming and going simple. The community playground and fields are just around the corner, adding even more to love just steps from your door.
Here, it’s not just about the home. It’s about the freedom to live close to the water, the ease of nearby parks and marinas, and the comfort of a neighborhood that feels grounded and relaxed.
Home Details
Home Type
- Single Family
Est. Annual Taxes
- $3,331
Year Built
- Built in 1962 | Remodeled in 2025
Lot Details
- 4,000 Sq Ft Lot
- Private Beach
- Chain Link Fence
- Property is zoned R5
Home Design
- Raised Ranch Architecture
- Block Foundation
Interior Spaces
- Property has 2 Levels
- Open Floorplan
- Ceiling Fan
- Recessed Lighting
- Dining Area
- Carpet
- Partially Finished Basement
- Laundry in Basement
- Washer and Dryer Hookup
Kitchen
- Gourmet Kitchen
- Electric Oven or Range
- <<builtInMicrowave>>
- Dishwasher
Bedrooms and Bathrooms
- 3 Main Level Bedrooms
- En-Suite Bathroom
- Walk-In Closet
- 2 Full Bathrooms
- <<tubWithShowerToken>>
Parking
- 2 Parking Spaces
- 2 Driveway Spaces
Outdoor Features
- Deck
- Patio
- Playground
- Play Equipment
Schools
- Sunset Elementary School
- Northeast Middle School
- Northeast High School
Utilities
- Central Heating and Cooling System
- Heating System Uses Oil
- Oil Water Heater
Community Details
- No Home Owners Association
- $7 Other Monthly Fees
- Sunset Beach Subdivision
Listing and Financial Details
- Tax Lot 34
- Assessor Parcel Number 020375231502285
Map
Home Values in the Area
Average Home Value in this Area
Tax History
| Year | Tax Paid | Tax Assessment Tax Assessment Total Assessment is a certain percentage of the fair market value that is determined by local assessors to be the total taxable value of land and additions on the property. | Land | Improvement |
|---|---|---|---|---|
| 2024 | $3,453 | $269,500 | $150,000 | $119,500 |
| 2023 | $2,812 | $265,933 | $0 | $0 |
| 2022 | $2,629 | $262,367 | $0 | $0 |
| 2021 | $5,174 | $258,800 | $150,000 | $108,800 |
| 2020 | $2,501 | $251,500 | $0 | $0 |
| 2019 | $2,459 | $244,200 | $0 | $0 |
| 2018 | $2,402 | $236,900 | $135,000 | $101,900 |
| 2017 | $2,301 | $217,167 | $0 | $0 |
| 2016 | -- | $197,433 | $0 | $0 |
| 2015 | -- | $177,700 | $0 | $0 |
| 2014 | -- | $177,700 | $0 | $0 |
Property History
| Date | Event | Price | Change | Sq Ft Price |
|---|---|---|---|---|
| 06/26/2025 06/26/25 | For Sale | $399,900 | -- | $257 / Sq Ft |
Purchase History
| Date | Type | Sale Price | Title Company |
|---|---|---|---|
| Deed | $233,000 | Charter Title | |
| Deed | $233,000 | Charter Title | |
| Deed | $239,900 | -- | |
| Deed | $239,900 | -- | |
| Deed | $112,000 | -- |
Mortgage History
| Date | Status | Loan Amount | Loan Type |
|---|---|---|---|
| Open | $300,000 | New Conventional | |
| Closed | $300,000 | New Conventional | |
| Previous Owner | $215,910 | New Conventional | |
| Previous Owner | $215,910 | New Conventional | |
| Closed | -- | No Value Available |
Similar Homes in Pasadena, MD
Source: Bright MLS
MLS Number: MDAA2119136
APN: 03-752-31502285
- 8464 Geneva Rd
- 8424 Smallwood Ct
- 8426 Park Rd
- 8481 Greenway Rd
- 8504 Miramar Rd
- 922 Penobscot Harbour
- 8435 Church Rd
- 932 Penobscot Harbour
- 424-5 Greenland Beach Rd
- 34 Johnson Rd
- 1079 Englishman Harbour
- 7616 Turnbrook Dr
- 180 Carroll Rd
- 7608 Stoney View Drive - Sussex J Model
- 213 Greenland Beach Rd
- 7635 Stoney Creek Dr
- 131 Arundel Rd
- 127 Arundel Rd
- 8545 Jenkins Rd
- 8528 Main Ave
- 8448 Garden Rd
- 158 Meadow Rd
- 1171 Booth Bay Harbour
- 463 Carvel Beach Rd
- 954 Nabbs Creek Rd Unit 2
- 7778 Old House Rd
- 3621 Chadwick Ct
- 7624 Solley Rd
- 3501 Wedgewood Ct Unit 3501L
- 937 220th St
- 7715 Gaston Place
- 7713 Gaston Place
- 7425 Willow View Ln
- 6848 Warfield St
- 7469 Tanyard Knoll Ln
- 833 Oriole Ave
- 7258 Mockingbird Cir
- 7216 Mockingbird Cir
- 8303 Encore Dr
- 638 Ravenwood Dr






