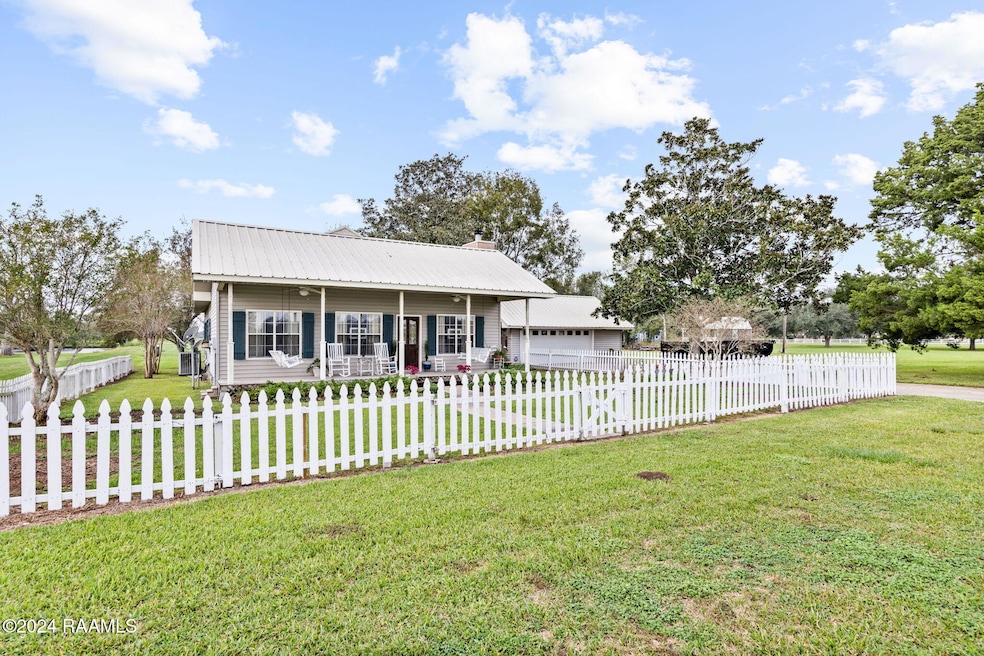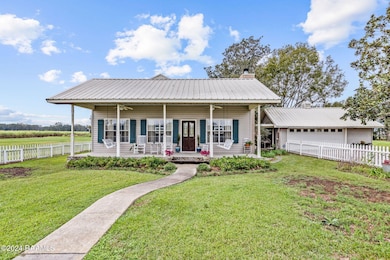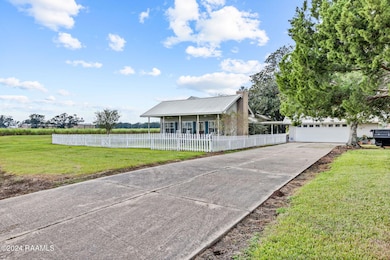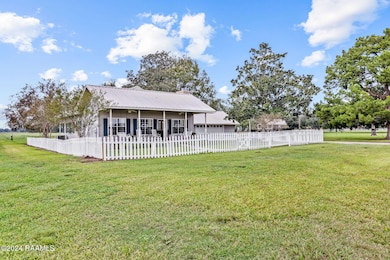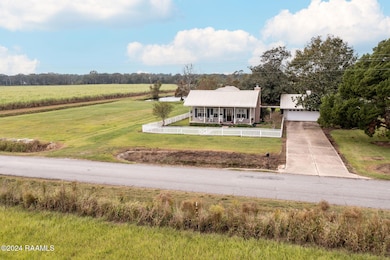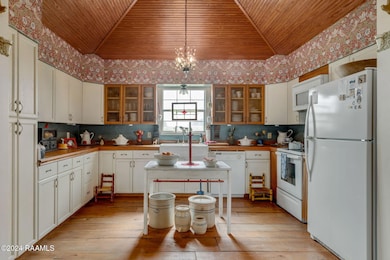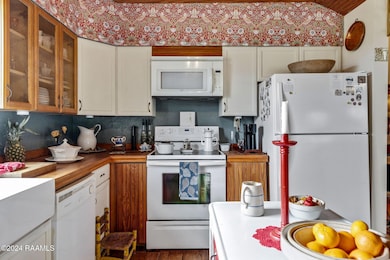8438 Dudley Rd Abbeville, LA 70510
Estimated payment $2,320/month
Highlights
- Guest House
- Horses Allowed On Property
- Modern Farmhouse Architecture
- Barn
- Home fronts a pond
- Freestanding Bathtub
About This Home
Now offering $3,000 in closing costs with Preferred Lender! 8 Acres of Serenity, Security & Southern Charm!Listed at over $10,000 below appraisal, this beautifully maintained one owner countryside escape sits on 8 lush, private acres with three stocked ponds, a barn, and a detached guest suite perfect for a home office, hobby space, or in-law setup.Located between Abbeville and Youngsville in Flood Zone X (no flood insurance required), this one-owner home offers the peace of mind today's buyers crave. Enjoy a full mold remediation, a clean air quality report, and a termite bond through April 2026.Whether you're entertaining on the covered patio with outdoor kitchen, fishing in your private pond, or working from the comfort of your detached suite, this home offers the perfect blend of relaxation and function.This is more than a house--it's a lifestyle opportunity rarely found at this price point.
Home Details
Home Type
- Single Family
Year Built
- Built in 1995
Lot Details
- 8 Acre Lot
- Home fronts a pond
- Wood Fence
- Landscaped
- Level Lot
- Additional Land
Parking
- 2 Car Garage
Home Design
- Modern Farmhouse Architecture
- Traditional Architecture
- Pillar, Post or Pier Foundation
- Frame Construction
- Metal Roof
- Vinyl Siding
Interior Spaces
- 1,842 Sq Ft Home
- 1-Story Property
- Cathedral Ceiling
- 2 Fireplaces
- Wood Burning Fireplace
- Double Pane Windows
- Window Treatments
- Home Office
- Storm Doors
- Washer and Electric Dryer Hookup
- Property Views
Kitchen
- Stove
- Microwave
- Dishwasher
- Kitchen Island
- Butcher Block Countertops
Flooring
- Wood
- Tile
Bedrooms and Bathrooms
- 3 Bedrooms
- Walk-In Closet
- In-Law or Guest Suite
- 2 Full Bathrooms
- Double Vanity
- Freestanding Bathtub
- Separate Shower
Outdoor Features
- Covered Patio or Porch
- Outdoor Kitchen
- Exterior Lighting
- Separate Outdoor Workshop
- Shed
- Pergola
- Outdoor Grill
Utilities
- Central Heating and Cooling System
- Septic Tank
Additional Features
- Guest House
- Barn
- Horses Allowed On Property
Map
Home Values in the Area
Average Home Value in this Area
Tax History
| Year | Tax Paid | Tax Assessment Tax Assessment Total Assessment is a certain percentage of the fair market value that is determined by local assessors to be the total taxable value of land and additions on the property. | Land | Improvement |
|---|---|---|---|---|
| 2024 | -- | $16,372 | $2,085 | $14,287 |
| 2023 | $1,550 | $16,360 | $2,073 | $14,287 |
| 2022 | $1,545 | $16,360 | $2,073 | $14,287 |
| 2021 | $1,545 | $16,360 | $2,073 | $14,287 |
| 2020 | $1,544 | $16,360 | $2,073 | $14,287 |
| 2019 | $1,397 | $14,878 | $1,890 | $12,988 |
| 2018 | $1,404 | $14,878 | $1,890 | $12,988 |
| 2017 | $1,404 | $14,878 | $1,890 | $12,988 |
| 2016 | $1,404 | $14,878 | $1,890 | $12,988 |
| 2015 | $1,352 | $14,260 | $1,890 | $12,370 |
| 2014 | $1,362 | $14,260 | $1,890 | $12,370 |
| 2013 | $1,362 | $14,260 | $1,890 | $12,370 |
Property History
| Date | Event | Price | Change | Sq Ft Price |
|---|---|---|---|---|
| 05/21/2025 05/21/25 | For Sale | $414,900 | 0.0% | $225 / Sq Ft |
| 04/02/2025 04/02/25 | Off Market | -- | -- | -- |
| 02/05/2025 02/05/25 | Price Changed | $414,900 | -2.4% | $225 / Sq Ft |
| 12/18/2024 12/18/24 | Price Changed | $425,000 | -5.6% | $231 / Sq Ft |
| 10/30/2024 10/30/24 | For Sale | $450,000 | -- | $244 / Sq Ft |
Purchase History
| Date | Type | Sale Price | Title Company |
|---|---|---|---|
| Deed | -- | -- |
Source: REALTOR® Association of Acadiana
MLS Number: 24010112
APN: R1352600
- 201 Prague Ave
- 205 Caillou Grove Rd
- 8808 General Middleton St
- 120 Sugar Crest Dr
- 315 Berg Ct
- 3623 Pickett Rd
- 4400 Chemin Metairie Pkwy
- 101 Ridley Ln
- 119 Ridley Ln
- 105 Abbeywood Ct
- 202 Bennington Ln
- 219 Finnegan Way
- 119 Peak Valley St
- 302 Rocky Ridge St
- 309 Sun Ridge St
- 103 Brutus Dr
- 107 Guillot Rd Unit B-1
- 307 4th St Unit G
- 120 Mayberry Grove St
- 107 Tenor St
