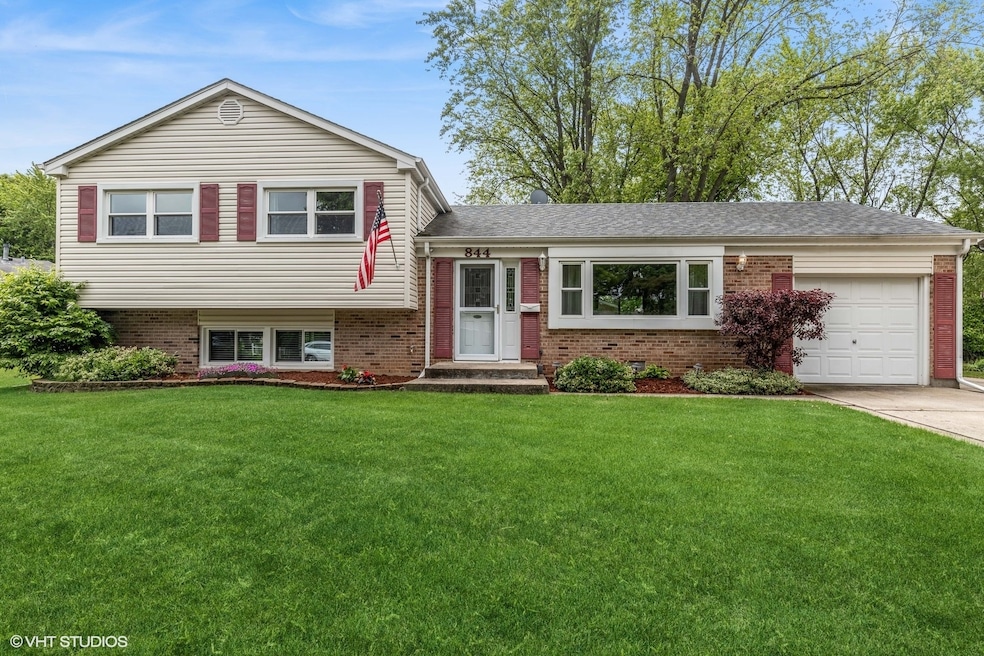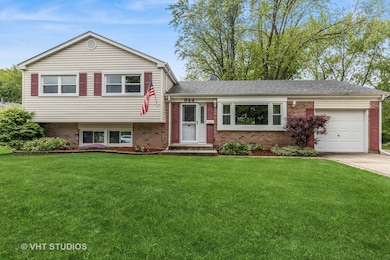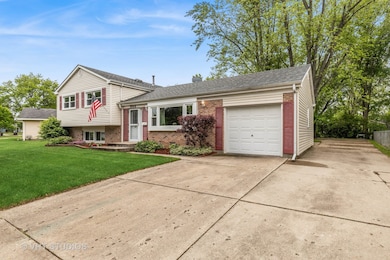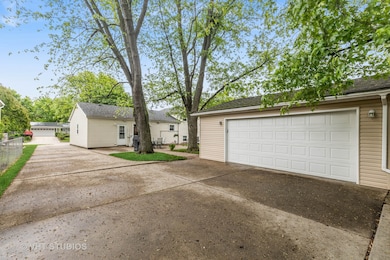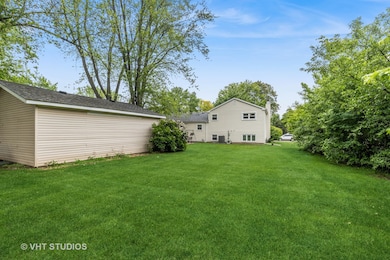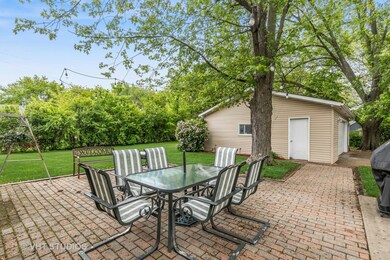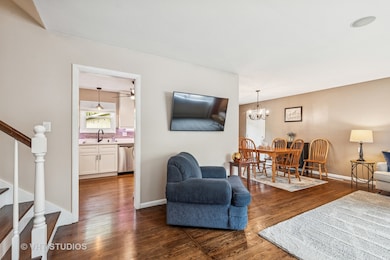
844 Kingston Ln Crystal Lake, IL 60014
Estimated payment $2,641/month
Highlights
- Second Garage
- Mature Trees
- Formal Dining Room
- Crystal Lake South High School Rated A
- Wood Flooring
- Stainless Steel Appliances
About This Home
Beautifully updated 4-bedroom, 2-bath home in the heart of Crystal Lake! This METICULOUS property offers so much flexibility with a unique garage setup: a 1-car attached garage currently used as a 'flex space' for storage and home gym, and a 2.5 car detached garage for parking, hobby or storage - whatever you like! Step into the newly renovated kitchen, complete with quartz countertops, 42" white shaker cabinets with under-cabinet lighting, stainless steel appliances, and a clean, modern design perfect for everyday living and entertaining. The updated bathrooms offer stylish finishes and thoughtful touches. This wonderful home features gorgeous hardwood floors, surround sound audio, and a cozy wood-burning stove for those chilly evenings. The upper level features brand-new carpeting, making it totally move-in ready. Enjoy outdoor living on the spacious patio, with a fenced backyard on three sides-just a small project away from being fully enclosed. Other major improvements include roof and siding replacement (~10 years ago) and furnace & A/C (~8 years ago). Some of the home's lighting, as well as HVAC have been automated for modern convenience using a smart home app. Located central to everything Crystal Lake has to offer, you'll enjoy access to Crystal Lake's beaches, Three Oaks Recreation Area, the Quarry Cable Park, Veteran Acres, the award-winning public library, two Metra stations, and a charming downtown filled with shops and dining. This is the one where comfort, location, and lifestyle come together. Clean as a whistle, and ready for you to just move in! Don't miss your chance-schedule your showing today!
Home Details
Home Type
- Single Family
Est. Annual Taxes
- $7,763
Year Built
- Built in 1965
Lot Details
- 0.31 Acre Lot
- Lot Dimensions are 17x178x113x130
- Partially Fenced Property
- Mature Trees
Parking
- 3 Car Garage
- Second Garage
- Driveway
- Parking Included in Price
Home Design
- Split Level Home
- Tri-Level Property
- Brick Exterior Construction
Interior Spaces
- 1,702 Sq Ft Home
- Family Room
- Living Room
- Formal Dining Room
Kitchen
- Range<<rangeHoodToken>>
- <<microwave>>
- Dishwasher
- Stainless Steel Appliances
- Disposal
Flooring
- Wood
- Carpet
Bedrooms and Bathrooms
- 4 Bedrooms
- 4 Potential Bedrooms
- 2 Full Bathrooms
Laundry
- Laundry Room
- Dryer
- Washer
Additional Features
- Patio
- Forced Air Heating and Cooling System
Community Details
- Coventry Subdivision, Lincolnshire Floorplan
Listing and Financial Details
- Homeowner Tax Exemptions
Map
Home Values in the Area
Average Home Value in this Area
Tax History
| Year | Tax Paid | Tax Assessment Tax Assessment Total Assessment is a certain percentage of the fair market value that is determined by local assessors to be the total taxable value of land and additions on the property. | Land | Improvement |
|---|---|---|---|---|
| 2024 | $7,763 | $99,698 | $20,040 | $79,658 |
| 2023 | $7,474 | $89,167 | $17,923 | $71,244 |
| 2022 | $6,392 | $73,486 | $25,785 | $47,701 |
| 2021 | $6,032 | $68,461 | $24,022 | $44,439 |
| 2020 | $5,874 | $66,038 | $23,172 | $42,866 |
| 2019 | $5,711 | $63,206 | $22,178 | $41,028 |
| 2018 | $5,198 | $57,040 | $17,031 | $40,009 |
| 2017 | $5,153 | $53,735 | $16,044 | $37,691 |
| 2016 | $5,007 | $50,399 | $15,048 | $35,351 |
| 2013 | -- | $51,009 | $14,038 | $36,971 |
Property History
| Date | Event | Price | Change | Sq Ft Price |
|---|---|---|---|---|
| 06/01/2025 06/01/25 | Pending | -- | -- | -- |
| 05/29/2025 05/29/25 | For Sale | $360,000 | -- | $212 / Sq Ft |
Purchase History
| Date | Type | Sale Price | Title Company |
|---|---|---|---|
| Warranty Deed | $160,000 | -- |
Mortgage History
| Date | Status | Loan Amount | Loan Type |
|---|---|---|---|
| Open | $16,781 | FHA | |
| Closed | $16,781 | FHA | |
| Open | $237,466 | FHA | |
| Closed | $233,957 | FHA | |
| Closed | $177,600 | Unknown | |
| Closed | $44,400 | Stand Alone Second | |
| Closed | $19,000 | Credit Line Revolving | |
| Closed | $190,916 | Unknown | |
| Closed | $173,990 | Unknown | |
| Closed | $141,950 | Unknown | |
| Closed | $136,000 | No Value Available |
Similar Homes in Crystal Lake, IL
Source: Midwest Real Estate Data (MRED)
MLS Number: 12374729
APN: 19-08-303-037
- 860 Darlington Ln
- 955 Coventry Ln
- 413 Berkshire Dr Unit 22
- 93 Faringdon Dr
- 51 Berkshire Dr
- 542 Silver Aspen Cir
- 590 Somerset Ln Unit 6
- 847 Teverton Ln
- 568 Somerset Ln Unit 7
- 521 Coventry Ln Unit 3
- 650 Cress Creek Ln Unit 1
- 633 Virginia Rd Unit 214
- 651 Virginia Rd Unit 327
- 361 Everett Ave
- 491 Brook Dr
- 501 Coventry Ln Unit 3
- 490 S Mchenry Ave
- 740 Saint Andrews Ln Unit 5
- 740 Saint Andrews Ln Unit 13
- 740 Saint Andrews Ln Unit 37
