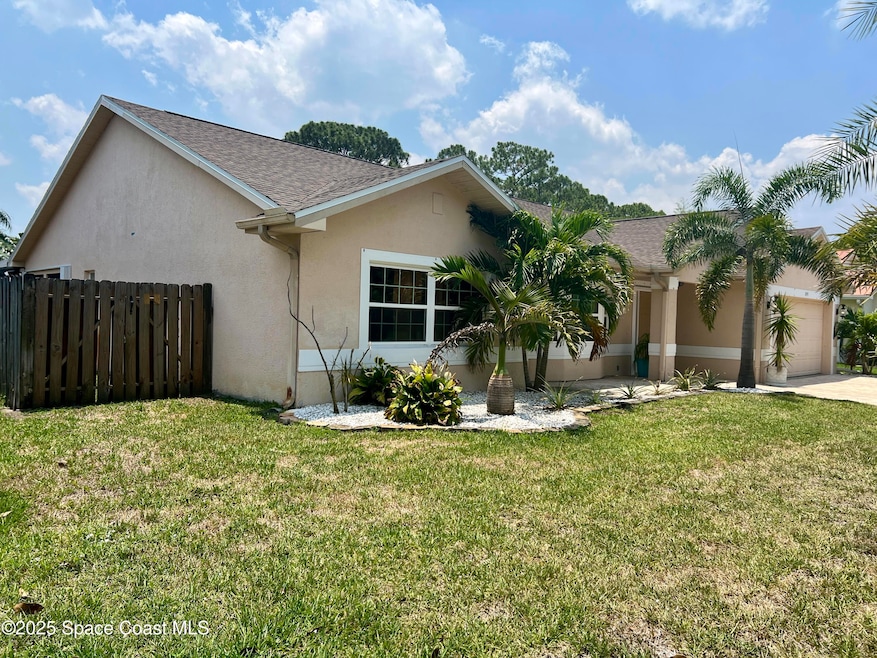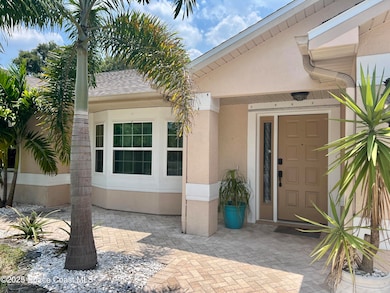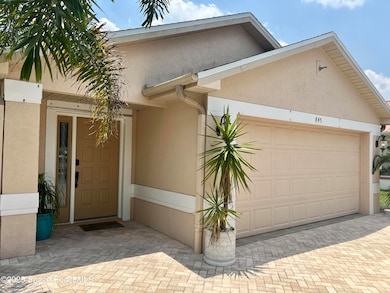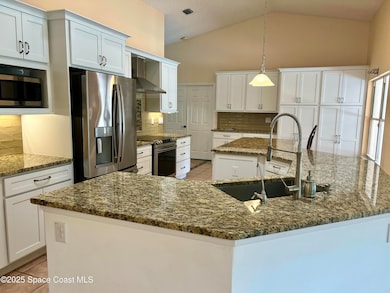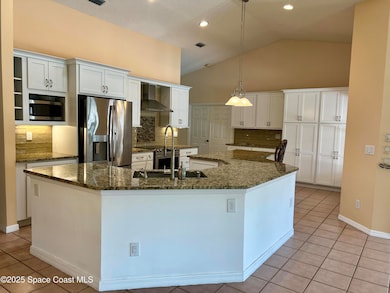
845 Hunters Creek Dr Melbourne, FL 32904
Estimated payment $3,147/month
Highlights
- Popular Property
- In Ground Pool
- Pool View
- Melbourne Senior High School Rated A-
- Open Floorplan
- Screened Porch
About This Home
Stunning home with over $130,000 in upgrades since May 2021! Updated kitchen & bathrooms, new HVAC , whole-house purifying system, & smart thermostat (2021). Enjoy a Generac generator, new hurricane impact windows, & accordion shutters on the south-facing lanai. Features include a new dishwasher (2024), hot water heater (2023), & microwave (2024). Relax by the built-in wall unit with electric fireplace or on the paver front patio & extended driveway (2023). Low-maintenance landscaping with 11 tropical palms, pineapple plants, & seashell mulch. Lanai boasts a dry bar, granite top, beverage fridge, & 3 tropical ceiling fans (2024). New pool pump (2022), garage workbenches w/ cabinets, shelving, & smart lock keypad. Upgraded door handles, sliding organizers. New paver walkway, raised garden boxes, mini banana tree, & hibiscus hedge. New roof (2025), sprinkler control, & professionally cleaned vents. Just 15 min to the beach, 8 min to the airport, & rocket launches visible from porch.
Open House Schedule
-
Friday, July 11, 202512:00 to 2:00 pm7/11/2025 12:00:00 PM +00:007/11/2025 2:00:00 PM +00:00$5000 buyer credit at closing for offers received as a result of attending the open house.Add to Calendar
Home Details
Home Type
- Single Family
Est. Annual Taxes
- $4,193
Year Built
- Built in 1995
Lot Details
- 9,583 Sq Ft Lot
- North Facing Home
- Privacy Fence
- Wood Fence
- Front Yard Sprinklers
- Few Trees
HOA Fees
- $14 Monthly HOA Fees
Parking
- 2 Car Attached Garage
Home Design
- Shingle Roof
- Concrete Siding
- Block Exterior
- Asphalt
- Stucco
Interior Spaces
- 1,881 Sq Ft Home
- 1-Story Property
- Open Floorplan
- Ceiling Fan
- Electric Fireplace
- Screened Porch
- Tile Flooring
- Pool Views
Kitchen
- Electric Range
- Microwave
- Dishwasher
- Wine Cooler
- Kitchen Island
Bedrooms and Bathrooms
- 3 Bedrooms
- Split Bedroom Floorplan
- Walk-In Closet
- 2 Full Bathrooms
- Separate Shower in Primary Bathroom
Laundry
- Laundry in unit
- Dryer
- Washer
Home Security
- Hurricane or Storm Shutters
- High Impact Windows
Pool
- In Ground Pool
- Screen Enclosure
Outdoor Features
- Patio
- Shed
Schools
- Roy Allen Elementary School
- Central Middle School
- Melbourne High School
Utilities
- Central Heating and Cooling System
- Electric Water Heater
- Cable TV Available
Community Details
- Hunter's Creek Association
- Hunters Creek Phase Ii Subdivision
Listing and Financial Details
- Assessor Parcel Number 27-36-36-27-00000.0-0033.00
Map
Home Values in the Area
Average Home Value in this Area
Tax History
| Year | Tax Paid | Tax Assessment Tax Assessment Total Assessment is a certain percentage of the fair market value that is determined by local assessors to be the total taxable value of land and additions on the property. | Land | Improvement |
|---|---|---|---|---|
| 2023 | $4,193 | $324,580 | $0 | $0 |
| 2022 | $3,918 | $315,130 | $0 | $0 |
| 2021 | $1,541 | $120,010 | $0 | $0 |
| 2020 | $1,476 | $118,360 | $0 | $0 |
| 2019 | $1,469 | $115,700 | $0 | $0 |
| 2018 | $1,463 | $113,550 | $0 | $0 |
| 2017 | $1,434 | $111,220 | $0 | $0 |
| 2016 | $1,446 | $108,940 | $35,000 | $73,940 |
| 2015 | $1,480 | $108,190 | $35,000 | $73,190 |
| 2014 | $1,478 | $107,340 | $30,000 | $77,340 |
Property History
| Date | Event | Price | Change | Sq Ft Price |
|---|---|---|---|---|
| 06/10/2025 06/10/25 | Price Changed | $524,500 | -2.9% | $279 / Sq Ft |
| 06/09/2025 06/09/25 | Price Changed | $539,900 | -1.8% | $287 / Sq Ft |
| 05/18/2025 05/18/25 | For Sale | $549,900 | +48.0% | $292 / Sq Ft |
| 04/21/2021 04/21/21 | Sold | $371,600 | +6.2% | $198 / Sq Ft |
| 03/18/2021 03/18/21 | Pending | -- | -- | -- |
| 03/17/2021 03/17/21 | For Sale | $349,900 | -- | $187 / Sq Ft |
Purchase History
| Date | Type | Sale Price | Title Company |
|---|---|---|---|
| Warranty Deed | $371,600 | State Title Partners Llp | |
| Warranty Deed | $25,600 | -- |
Mortgage History
| Date | Status | Loan Amount | Loan Type |
|---|---|---|---|
| Open | $200,000 | Credit Line Revolving | |
| Previous Owner | $78,000 | New Conventional | |
| Previous Owner | $86,895 | No Value Available |
About the Listing Agent
Scott's Other Listings
Source: Space Coast MLS (Space Coast Association of REALTORS®)
MLS Number: 1046527
APN: 27-36-36-27-00000.0-0033.00
- 803 Crossbow Dr
- 7817 Maplewood Dr Unit 617
- 7817 Shadowood Dr Unit 210
- 7814 Shadowood Dr Unit 512
- 7808 Shadowood Dr Unit 806
- 7817 Maplewood Dr Unit 606
- 7817 Maplewood Dr Unit 601
- 7911 Maplewood Dr Unit 106
- 602 Dundee Cir
- 8575 Sheridan Rd
- 8303 Sylvan Dr
- 7855 Olive Grove Ave
- 897 Hunters Creek Dr
- 7970 Timberlake Dr
- 560 Conifer St
- 576 Ponderosa St
- 8000 Pine Needle Ln
- 690 Lemon Grove Ave
- 996 S Wickham Rd
- 342 Gray Rd
- 7681 Greenboro Dr
- 7670 Greenboro Dr
- 591 Ponderosa St
- 1044 S Wickham Rd
- 1623 Vista Lake Cir
- 800 Potomac Dr
- 816 Greenwood Manor Cir Unit 10D
- 205 Ash St
- 9012 York Ln Unit B
- 23 Emerald St
- 3740 Aria Dr
- 3995 Aria Dr
- 4121 Masira Ct
- 325 Lago Cir
- 4193 Palladian Way
- 2823 Coleman Ct
- 4590 Bellaluna Dr
- 335 Sagamore St
- 220 Belgian Dr
- 483 Church St Unit A
