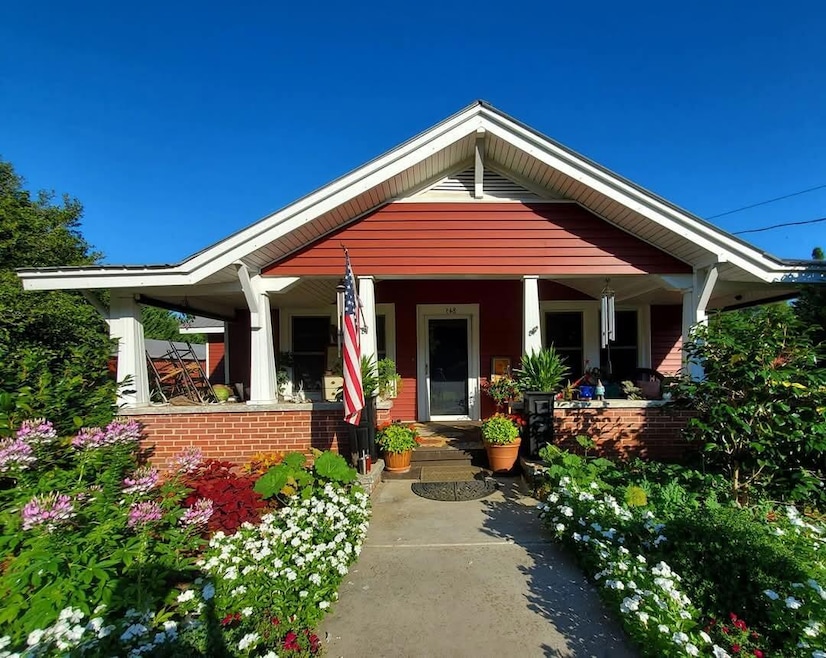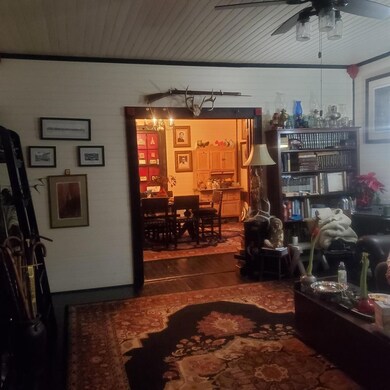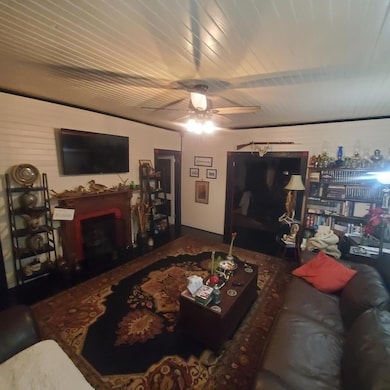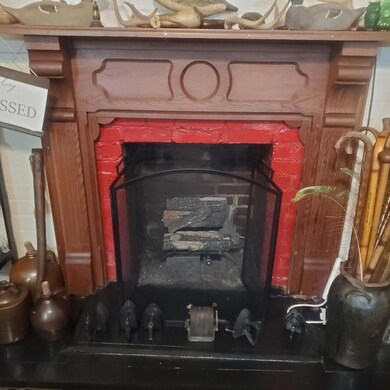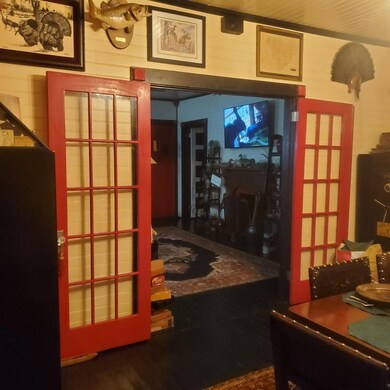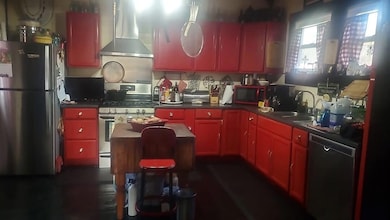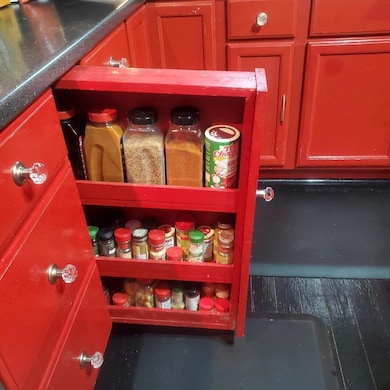
845 U S 25 Edgefield, SC 29824
Estimated payment $1,074/month
Highlights
- Above Ground Pool
- Deck
- Attic
- Fireplace in Bedroom
- Wood Flooring
- No HOA
About This Home
Beautifully landscaped 1940's cozy cottage with lots of character. A relaxing 350 square foot porch welcomes you into this charming home. You immediately appreciate the tongue and groove walls and ceilings and the pine floors. The 1,200 sq ft home features two bedrooms and two full baths with claw foot tubs with showers and tile floors. The master bedroom has a walk-in cedar lined closet. Gas logs in the den create a warm and comfortable setting. The house is heated with a gas pack system with a new blower motor. The house is cooled with electric central air. The house is on county water and has a septic tank. There is weekly garbage pick-up by the town. Original French doors separate the den and dining room. An open concept is created between these rooms and the kitchen. The kitchen has a gas range, dishwasher and a double stainless-steel sink. A laundry room off the kitchen provides plenty of room for cleaning duty. A three-month-old dryer, one year old washer and one year old refrigerator are included. A one-car detached garage, and a metal carport give ample space for parking. A deck with an above ground pool and a covered barbecue area are perfect for entertaining or enjoying leisure time. There is a lovely goldfish pond surrounded by beautiful banana plants and other foliage. This move in ready home is central to the Aiken, Augusta and Greenwood communities and is located in the historic lovely town of Edgefield, SC.
Home Details
Home Type
- Single Family
Est. Annual Taxes
- $585
Year Built
- Built in 1941
Lot Details
- 0.66 Acre Lot
- Landscaped
- Level Lot
- Garden
Parking
- 1 Car Detached Garage
- 1 Carport Space
Home Design
- Cottage
- Block Foundation
- Metal Roof
- Vinyl Siding
- Asbestos
Interior Spaces
- 1,140 Sq Ft Home
- 1-Story Property
- Ceiling Fan
- Decorative Fireplace
- Ventless Fireplace
- Gas Log Fireplace
- Insulated Windows
- Formal Dining Room
- Den with Fireplace
- 2 Fireplaces
- Attic
Kitchen
- Eat-In Country Kitchen
- <<selfCleaningOvenToken>>
- Range<<rangeHoodToken>>
- <<microwave>>
- Dishwasher
Flooring
- Wood
- Tile
Bedrooms and Bathrooms
- 2 Bedrooms
- Fireplace in Bedroom
- Walk-In Closet
- 2 Full Bathrooms
Laundry
- Dryer
- Washer
Outdoor Features
- Above Ground Pool
- Deck
- Porch
Schools
- Parker Elementary School
- Jet Middle School
- Strom Thurmond High School
Utilities
- Central Air
- Heating System Uses Gas
- Heating System Uses Natural Gas
- Tankless Water Heater
- Gas Water Heater
- Septic Tank
- High Speed Internet
Community Details
- No Home Owners Association
Listing and Financial Details
- Assessor Parcel Number 1360001022000
Map
Home Values in the Area
Average Home Value in this Area
Tax History
| Year | Tax Paid | Tax Assessment Tax Assessment Total Assessment is a certain percentage of the fair market value that is determined by local assessors to be the total taxable value of land and additions on the property. | Land | Improvement |
|---|---|---|---|---|
| 2024 | $585 | $2,360 | $420 | $1,940 |
| 2023 | $585 | $2,360 | $420 | $1,940 |
| 2022 | $558 | $2,360 | $420 | $1,940 |
| 2021 | $598 | $2,360 | $420 | $1,940 |
| 2020 | $583 | $2,260 | $420 | $1,840 |
| 2019 | $582 | $2,260 | $420 | $1,840 |
| 2018 | $509 | $2,260 | $420 | $1,840 |
| 2017 | $483 | $2,260 | $420 | $1,840 |
| 2016 | $438 | $1,917 | $420 | $1,497 |
| 2013 | -- | $1,920 | $420 | $1,500 |
Property History
| Date | Event | Price | Change | Sq Ft Price |
|---|---|---|---|---|
| 06/28/2025 06/28/25 | Pending | -- | -- | -- |
| 06/19/2025 06/19/25 | Price Changed | $185,000 | 0.0% | $162 / Sq Ft |
| 06/19/2025 06/19/25 | For Sale | $185,000 | -22.9% | $162 / Sq Ft |
| 05/22/2025 05/22/25 | Off Market | $239,900 | -- | -- |
| 01/23/2025 01/23/25 | Price Changed | $239,900 | -4.0% | $210 / Sq Ft |
| 12/30/2024 12/30/24 | For Sale | $249,900 | -- | $219 / Sq Ft |
Mortgage History
| Date | Status | Loan Amount | Loan Type |
|---|---|---|---|
| Closed | $66,500 | New Conventional | |
| Closed | $72,000 | New Conventional |
Similar Homes in Edgefield, SC
Source: Aiken Association of REALTORS®
MLS Number: 215147
APN: 136-00-01-022-000
