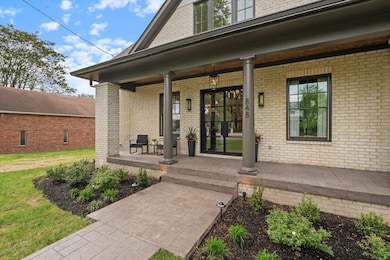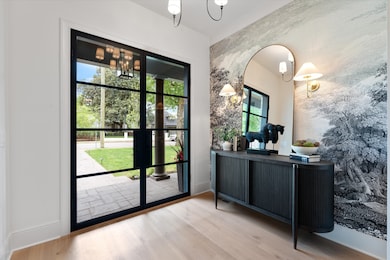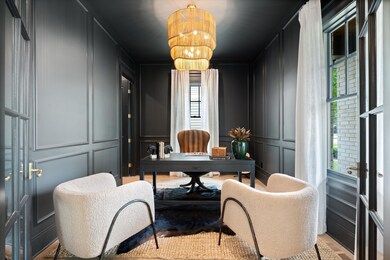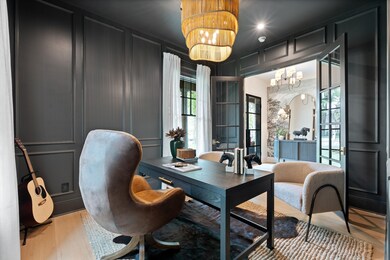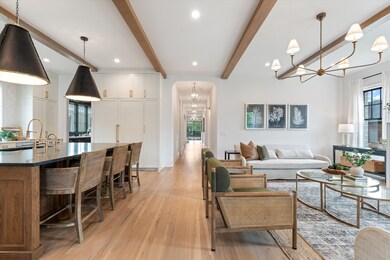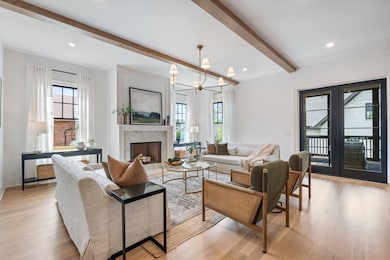
848 Bradford Ave Nashville, TN 37204
Historic Waverly NeighborhoodEstimated payment $18,939/month
Highlights
- Guest House
- Living Room with Fireplace
- No HOA
- Deck
- Marble Flooring
- Double Oven
About This Home
Welcome to an unparalleled blend of French Country elegance, historic charm, and modern luxury in the heart of 12 South, one of Nashville’s most coveted neighborhoods. Designed by the esteemed Allard Ward Architects and featuring interiors by the talented Aimee Lee Kinssies Designs, this 6-bedroom, 5.5-bathroom masterpiece is a testament to timeless sophistication and superior craftsmanship. Built by the renowned Roger Potter Construction, no detail has been overlooked in creating this exceptional residence. From the moment you step inside, you’ll be captivated by the sophisticated design, including custom arches throughout the main level, herringbone hardwood floors in the custom butler’s pantry, a chef’s kitchen with a handcrafted AGA range and custom hood, and a 132-bottle wine fridge—perfect for entertaining. The open-concept living spaces are bathed in natural light, creating a seamless flow between comfort and style. Enjoy year-round outdoor living on the screened-in porch featuring an outdoor fireplace, and take advantage of the rare 3-car garage with alley access—a true luxury in this historic district. Located just steps from 12 South’s vibrant boutiques, restaurants, and parks, this home offers the perfect blend of old-world charm and modern convenience. Don’t miss this rare opportunity—schedule your private tour today!
Listing Agent
Recurve Real Estate Brokerage Phone: 5164918385 License #374474 Listed on: 04/24/2025
Open House Schedule
-
Sunday, July 27, 20252:00 to 4:00 pm7/27/2025 2:00:00 PM +00:007/27/2025 4:00:00 PM +00:00Add to Calendar
Home Details
Home Type
- Single Family
Est. Annual Taxes
- $4,604
Year Built
- Built in 2025
Lot Details
- 10,019 Sq Ft Lot
- Lot Dimensions are 50x200
- Back Yard Fenced
Parking
- 3 Car Garage
- Alley Access
Home Design
- Brick Exterior Construction
- Vinyl Siding
- Stucco
Interior Spaces
- 5,550 Sq Ft Home
- Property has 3 Levels
- Wet Bar
- Ceiling Fan
- Wood Burning Fireplace
- Gas Fireplace
- Living Room with Fireplace
- 2 Fireplaces
- Interior Storage Closet
- Fire and Smoke Detector
Kitchen
- Double Oven
- Microwave
- Freezer
- Ice Maker
- Dishwasher
- Disposal
Flooring
- Marble
- Tile
Bedrooms and Bathrooms
- 6 Bedrooms | 2 Main Level Bedrooms
- Walk-In Closet
- In-Law or Guest Suite
Outdoor Features
- Deck
- Patio
Additional Homes
- Guest House
Schools
- Waverly-Belmont Elementary School
- John Trotwood Moore Middle School
- Hillsboro Comp High School
Utilities
- Cooling Available
- Central Heating
- High Speed Internet
Community Details
- No Home Owners Association
- 12 South Subdivision
Listing and Financial Details
- Assessor Parcel Number 10513040600
Map
Home Values in the Area
Average Home Value in this Area
Tax History
| Year | Tax Paid | Tax Assessment Tax Assessment Total Assessment is a certain percentage of the fair market value that is determined by local assessors to be the total taxable value of land and additions on the property. | Land | Improvement |
|---|---|---|---|---|
| 2024 | $4,604 | $141,500 | $81,250 | $60,250 |
| 2023 | $4,604 | $141,500 | $81,250 | $60,250 |
| 2022 | $4,604 | $141,500 | $81,250 | $60,250 |
| 2021 | $4,653 | $141,500 | $81,250 | $60,250 |
| 2020 | $4,687 | $111,050 | $65,000 | $46,050 |
| 2019 | $3,504 | $111,050 | $65,000 | $46,050 |
| 2018 | $3,504 | $111,050 | $65,000 | $46,050 |
| 2017 | $3,504 | $111,050 | $65,000 | $46,050 |
| 2016 | $3,178 | $70,375 | $35,000 | $35,375 |
| 2015 | $3,178 | $70,375 | $35,000 | $35,375 |
| 2014 | $3,178 | $70,375 | $35,000 | $35,375 |
Property History
| Date | Event | Price | Change | Sq Ft Price |
|---|---|---|---|---|
| 07/08/2025 07/08/25 | Price Changed | $3,350,000 | -4.3% | $604 / Sq Ft |
| 04/24/2025 04/24/25 | For Sale | $3,500,000 | +473.8% | $631 / Sq Ft |
| 01/16/2024 01/16/24 | Sold | $610,000 | 0.0% | $494 / Sq Ft |
| 12/12/2023 12/12/23 | Pending | -- | -- | -- |
| 09/28/2023 09/28/23 | For Sale | $610,000 | -- | $494 / Sq Ft |
Purchase History
| Date | Type | Sale Price | Title Company |
|---|---|---|---|
| Warranty Deed | $750,000 | None Listed On Document | |
| Warranty Deed | $610,000 | None Listed On Document |
Mortgage History
| Date | Status | Loan Amount | Loan Type |
|---|---|---|---|
| Closed | $1,100,000 | Construction |
Similar Homes in the area
Source: Realtracs
MLS Number: 2821981
APN: 105-13-0-406
- 902 Waldkirch Ave
- 2310 Vaulx Ln
- 919 S Douglas Ave
- 2310 Elliott Ave Unit 826
- 2310 Elliott Ave Unit 139
- 2310 Elliott Ave Unit 813
- 2310 Elliott Ave Unit 711
- 923 S Douglas Ave
- 825 Hillview Heights
- 920 Lawrence Ave
- 2402 Vaulx Ln
- 2401 Vaulx Ln
- 922 Lawrence Ave
- 907 S Douglas Ave
- 929 Bradford Ave
- 2118 Elliott Ave Unit 5
- 926 Bradford Ave
- 803 Hillview Heights Unit 106
- 803 Hillview Heights Unit 104
- 801 Hillview Heights Unit 112
- 2310 Vaulx Ln
- 2310 Elliott Ave Unit 833
- 2310 Elliott Ave Unit 509
- 907 S Douglas Ave
- 810 Glen Ave
- 2116 Elliott Ave
- 805 Bradford Ave Unit 101
- 805 Bradford Ave Unit 201
- 805 Bradford Ave Unit 202
- 805 Bradford Ave Unit 301
- 805 Bradford Ave Unit 302
- 2118 Elliott Ave Unit 2
- 2118 Elliott Ave Unit 6
- 2412 Vaulx Ln Unit ID1051734P
- 2035 Elliott Ave Unit B
- 2221 10th Ave S
- 820 S Douglas Ave Unit B
- 925 Benton Ave Unit B
- 2020 Beech Ave Unit B13
- 2020 Beech Ave Unit A1

