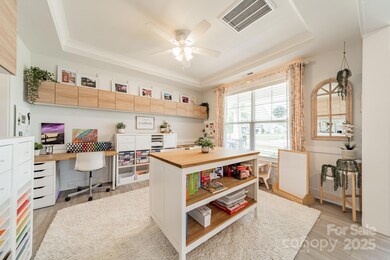
849 Yucatan Dr Waxhaw, NC 28173
Estimated payment $5,641/month
Highlights
- Popular Property
- Open Floorplan
- Screened Porch
- Community Cabanas
- Mud Room
- 3 Car Attached Garage
About This Home
Like new luxury home with fully fenced backyard lined with trees for ultimate privacy! This spacious home boasts incredible upgrades including main level guest suite w/ full bath, home office w/ French doors + flex room, living room focal stone fireplace & butlers pantry. Open floor plan makes this the ideal home for hosting family & friends. Chef's dream kitchen has upgraded wooden cabinets, quartz counters, walk-in pantry, and S.S appliances including gas cooktop! Huge loft landing upstairs perfect for media room or play area. Primary bedroom suite has tray ceiling w/ attached full bath including dual vanities, soaking tub, and stand-up tile shower. 3 additional bedrooms + 2 full baths perfect for family. Enjoy all the seasons from you screened-in back porch & outdoor firepit area for cooler evenings. 3 car garage provides plenty of storage + community pool perfect for hot summer days! All perfectly situated between Waxhaw & Monroe w/ incredible Union County Schools!
Listing Agent
Keller Williams Ballantyne Area Brokerage Email: listings@hprea.com License #268537 Listed on: 07/16/2025

Co-Listing Agent
Keller Williams Ballantyne Area Brokerage Email: listings@hprea.com License #350855
Home Details
Home Type
- Single Family
Year Built
- Built in 2022
Lot Details
- Property is zoned RA-40
HOA Fees
- $83 Monthly HOA Fees
Parking
- 3 Car Attached Garage
- Front Facing Garage
- Garage Door Opener
- Driveway
Home Design
- Slab Foundation
- Metal Roof
- Stone Veneer
- Hardboard
Interior Spaces
- 2-Story Property
- Open Floorplan
- Ceiling Fan
- Gas Fireplace
- Insulated Windows
- French Doors
- Mud Room
- Entrance Foyer
- Family Room with Fireplace
- Screened Porch
- Electric Dryer Hookup
Kitchen
- Breakfast Bar
- Built-In Self-Cleaning Oven
- Gas Cooktop
- Range Hood
- Microwave
- Plumbed For Ice Maker
- Dishwasher
- Kitchen Island
- Disposal
Flooring
- Tile
- Vinyl
Bedrooms and Bathrooms
- Walk-In Closet
- 4 Full Bathrooms
- Garden Bath
Outdoor Features
- Patio
- Fire Pit
Schools
- Western Union Elementary School
- Parkwood Middle School
- Parkwood High School
Utilities
- Forced Air Heating and Cooling System
- Heating System Uses Natural Gas
- Gas Water Heater
- Cable TV Available
Listing and Financial Details
- Assessor Parcel Number 06-054-770
Community Details
Overview
- Superior Association Management Association, Phone Number (704) 875-7299
- Built by Eastwood Homes
- Wrenn Creek Subdivision, 7217/Roanoke C Floorplan
- Mandatory home owners association
Recreation
- Community Cabanas
- Community Pool
- Trails
Map
Home Values in the Area
Average Home Value in this Area
Property History
| Date | Event | Price | Change | Sq Ft Price |
|---|---|---|---|---|
| 07/16/2025 07/16/25 | For Sale | $850,000 | -- | $230 / Sq Ft |
Similar Homes in Waxhaw, NC
Source: Canopy MLS (Canopy Realtor® Association)
MLS Number: 4281453
- 5816 Valley Stream Trail
- 2100 Darian Way
- 2417 Labelle Dr
- 5706 Carter Woods Ct
- 5704 Verrazano Dr
- 5632 Verrazano Dr
- 1800 Robbins Meadows Dr
- 1405 Saratoga Woods Dr
- 1813 Robbins Meadows Dr
- 1807 Robbins Meadows Dr
- 1811 Robbins Meadows Dr
- 1809 Robbins Meadows Dr
- 1518 Billy Howey Rd Unit 6
- 6634 Sadler Rd
- 5317 Black Oak Ln Unit 11
- 1812 Sutter Creek Dr
- 1408 Bloomsberry Ln
- 1409 Bloomsberry Ln
- 1919 Madeira Cir
- 5208 Black Oak Ln
- 1804 Hoosac Dr
- 1309 Chandlers Field Dr
- 1409 Mallory Ln
- 4704 Sandtyn Dr
- 1214 Mallory Ln
- 3821 Litchfield Dr
- 2709 Southern Trace Dr
- 1204 Juddson Dr
- 1000 Wainscott Dr
- 1613 Deer Meadows Dr
- 1225 Periwinkle Dr
- 407 Ranelagh Dr
- 2104 Riverbank Rd
- 113 Quartz Hill Way
- 121 Summerwood Place
- 3501 Sassafras Trail
- 242 Price St
- 5006 Sand Trap Ct Unit 142
- 2217 Thorn Crest Dr
- 2041 Dunsmore Ln






