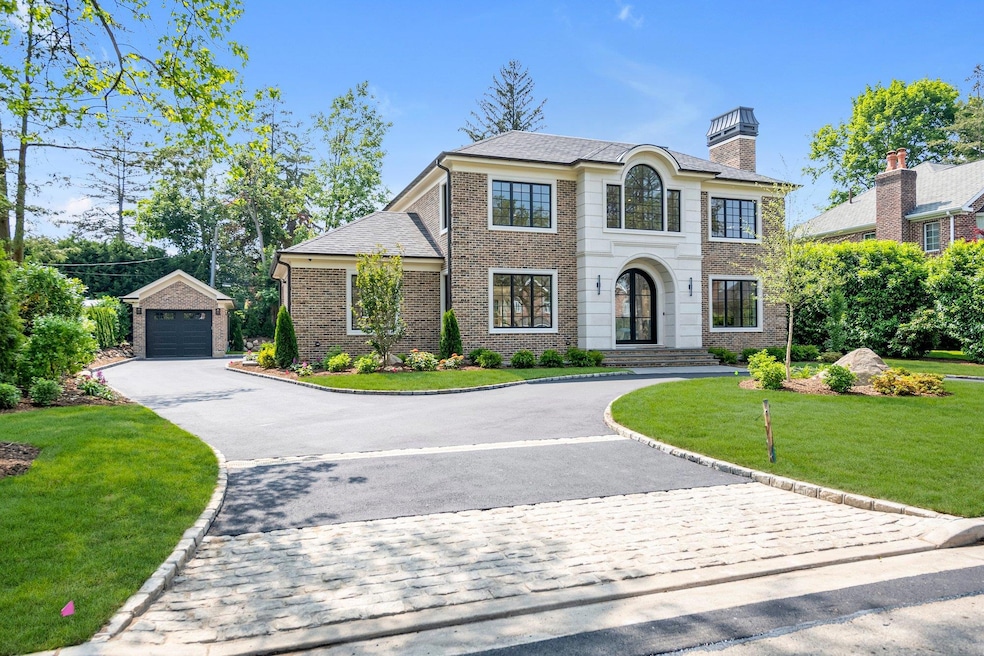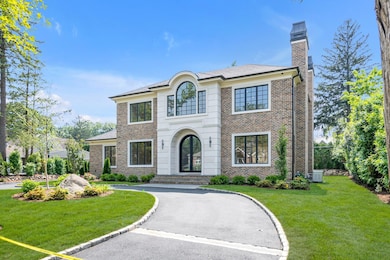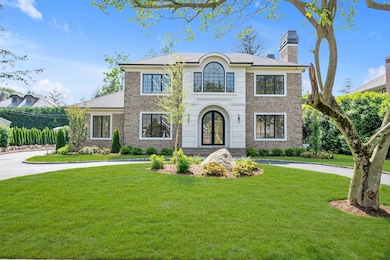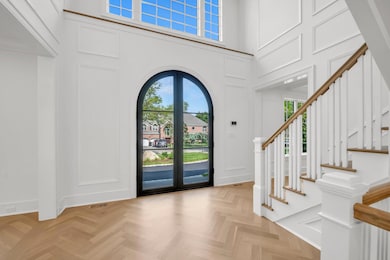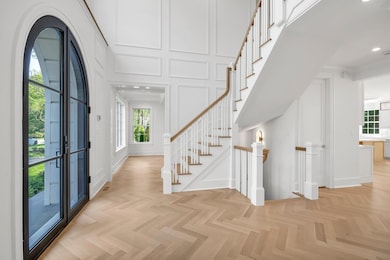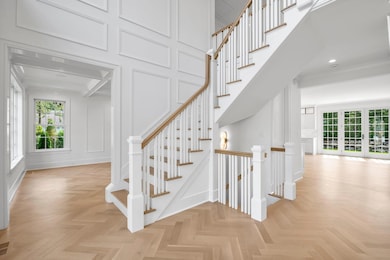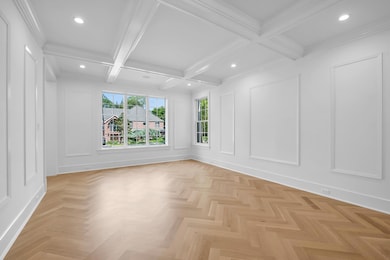
85 Dorchester Dr Manhasset, NY 11030
Manhasset NeighborhoodEstimated payment $26,254/month
Highlights
- Colonial Architecture
- Radiant Floor
- 3 Fireplaces
- Manhasset Secondary School Rated A+
- Main Floor Bedroom
- High Ceiling
About This Home
House now Completed Ready for Occupancy Summer 2025. Spectacular NEW Construction Brick Center hall Colonial situated in Strathmore Village. Unparalleled Elegance and Comfort throughout apx. 6,000 sf (includes lower level). Well appointed with the finest Amenities and Workmanship- Coffered Ceilings & Tray Ceilings, White Oak Hardwood floors & White 0ak Herringbone floors, Custom Millwork, Custom Cabinetry and Closets, Radiant Heat Bathroom floors and Three Gas Fireplaces. An Impressive Two- Story Foyer boasting a Vaulted Barrel Ceiling to a Considered floor plan Embodying All Oversized Rooms -Open Concept Kitchen/ Breakfast/ Family Room, 1st floor Bedroom Suite / Office Suite. Four Bedroom En Suites on the Second floor and Primary Bedroom Ensuite Offering Spa/Steam Shower, Walk in Closets. Laundry Conveniently Located Both on 2nd fl and Basement. A Walk out Finished Lower level Comprises of 2,000 sf w/10' Ceilings - offering great possibilities. A Professionally Landscaped backyard w/ Paver Patio allows room for a Pool (Not included). Full House Generator, Four Exterior Cameras, Outdoor Pre-wiring Sound System, Circular Driveway, Additional Long Driveway offers Ample Parking and access to Mud Room and Basement Entry. This Residence Extends the Perfect Combination of Luxury & Convenience-Take a Stroll to The Americana to Shop & Dine, Close Proximity to Schools , Transportation ...
Listing Agent
Douglas Elliman Real Estate Brokerage Phone: 516-627-2800 License #10301211466 Listed on: 01/24/2025

Home Details
Home Type
- Single Family
Est. Annual Taxes
- $4,884
Year Built
- Built in 2025
Lot Details
- 0.28 Acre Lot
- Lot Dimensions are 100x120
- Level Lot
Parking
- 1.5 Car Garage
- Oversized Parking
- Driveway
Home Design
- Colonial Architecture
- Brick Exterior Construction
Interior Spaces
- 6,000 Sq Ft Home
- Wet Bar
- Central Vacuum
- Sound System
- Built-In Features
- Crown Molding
- Tray Ceiling
- High Ceiling
- 3 Fireplaces
- Gas Fireplace
- Entrance Foyer
- Formal Dining Room
- Storage
- Finished Basement
- Basement Fills Entire Space Under The House
- Home Security System
Kitchen
- Eat-In Kitchen
- Microwave
- Dishwasher
- Wine Refrigerator
- Kitchen Island
- Disposal
Flooring
- Wood
- Radiant Floor
Bedrooms and Bathrooms
- 5 Bedrooms
- Main Floor Bedroom
- Walk-In Closet
- Soaking Tub
Laundry
- Laundry Room
- Dryer
- Washer
Outdoor Features
- Patio
Schools
- Munsey Park Elementary School
- Manhasset Middle School
- Manhasset Secondary High School
Utilities
- Central Air
- Hydro-Air Heating System
- Septic Tank
Community Details
- Building Fire Alarm
Listing and Financial Details
- Assessor Parcel Number 2289-03-184-00-0187-0
Map
Home Values in the Area
Average Home Value in this Area
Tax History
| Year | Tax Paid | Tax Assessment Tax Assessment Total Assessment is a certain percentage of the fair market value that is determined by local assessors to be the total taxable value of land and additions on the property. | Land | Improvement |
|---|---|---|---|---|
| 2025 | $4,884 | $1,081 | $832 | $249 |
| 2024 | $4,884 | $1,028 | $791 | $237 |
| 2023 | $13,702 | $1,094 | $842 | $252 |
| 2022 | $13,702 | $1,081 | $832 | $249 |
| 2021 | $12,394 | $1,081 | $832 | $249 |
| 2020 | $11,109 | $1,474 | $1,473 | $1 |
| 2019 | $12,632 | $1,474 | $1,473 | $1 |
| 2018 | $11,798 | $1,573 | $0 | $0 |
| 2017 | $7,700 | $1,671 | $1,670 | $1 |
| 2016 | $12,778 | $1,760 | $1,759 | $1 |
| 2015 | $4,686 | $1,760 | $1,759 | $1 |
| 2014 | $4,686 | $1,760 | $1,759 | $1 |
| 2013 | $4,449 | $1,760 | $1,759 | $1 |
Property History
| Date | Event | Price | Change | Sq Ft Price |
|---|---|---|---|---|
| 07/02/2025 07/02/25 | Pending | -- | -- | -- |
| 04/28/2025 04/28/25 | Price Changed | $4,680,000 | +2.2% | $780 / Sq Ft |
| 04/28/2025 04/28/25 | For Sale | $4,580,000 | 0.0% | $763 / Sq Ft |
| 04/08/2025 04/08/25 | Off Market | $4,580,000 | -- | -- |
| 01/24/2025 01/24/25 | For Sale | $4,580,000 | +154.4% | $763 / Sq Ft |
| 06/19/2024 06/19/24 | Sold | $1,800,000 | -9.8% | $1,194 / Sq Ft |
| 04/11/2024 04/11/24 | Pending | -- | -- | -- |
| 04/09/2024 04/09/24 | For Sale | $1,995,000 | 0.0% | $1,324 / Sq Ft |
| 04/09/2024 04/09/24 | Off Market | $1,995,000 | -- | -- |
| 04/08/2024 04/08/24 | For Sale | $1,995,000 | -- | $1,324 / Sq Ft |
Purchase History
| Date | Type | Sale Price | Title Company |
|---|---|---|---|
| Deed | $1,800,000 | Fidelity National Ttl Ins Co | |
| Deed | $1,800,000 | Fidelity National Ttl Ins Co | |
| Warranty Deed | -- | None Available | |
| Warranty Deed | -- | None Available | |
| Warranty Deed | -- | None Available |
Mortgage History
| Date | Status | Loan Amount | Loan Type |
|---|---|---|---|
| Previous Owner | $50,000 | New Conventional |
Similar Homes in Manhasset, NY
Source: OneKey® MLS
MLS Number: 816666
APN: 2289-03-184-00-0187-0
- 67 Village Rd
- 16 Winchester Dr
- 20 the Hemlocks
- 14 Nightingale Ct
- 11 Nightingale Ct
- 117 Aldershot Ln
- 25 The Oaks
- 183 Mill Spring Rd
- 21 the Glenada
- 45 Bristol Dr
- 38 Soundview Crest
- 51 the Hemlocks
- 80 The Oaks
- 44 Mountain Cut
- 7 Sequoia Cir Unit 7
- 53 Knollwood Rd
- 26 Vanderbilt Rd
- 8 Bolton Dr
- 1 Sequoia Cir
- 12 Sequoia Cir
