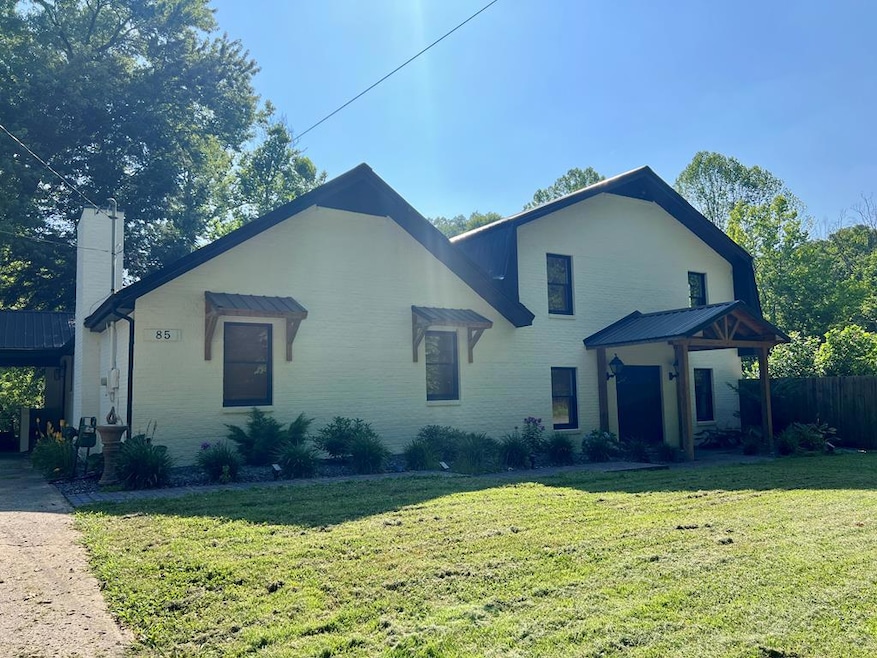
85 Old Bridge Rd W Staffordsville, KY 41256
Estimated payment $1,935/month
Highlights
- In Ground Pool
- Deck
- Main Floor Bedroom
- 1 Acre Lot
- Wood Flooring
- Den
About This Home
Absolutely Stunning 4-bedroom, 3-bath home with over 3,600 sq. ft. of completely remodeled living space. Features an open floor plan, a spacious custom kitchen with stainless steel appliances, kidney-shaped inground swimming pool, screened porch, outdoor entertaining area, and a carport. Enjoy peaceful nature by the stream fed by Paintsville Lake Spillway. Perfect for fishing, relaxing or entertaining. Don't miss this incredible opportunity—call today to make this beautiful home yours!
Listing Agent
RE/MAX Freedom Brokerage Email: 6065064179, mary.wright@remax.net License #263455 Listed on: 06/25/2025

Home Details
Home Type
- Single Family
Est. Annual Taxes
- $3,396
Year Built
- Built in 1970
Lot Details
- 1 Acre Lot
Home Design
- Brick Exterior Construction
- Metal Roof
Interior Spaces
- 3,622 Sq Ft Home
- 2-Story Property
- Ceiling Fan
- Double Pane Windows
- Den
- Crawl Space
Kitchen
- Stove
- Dishwasher
Flooring
- Wood
- Tile
Bedrooms and Bathrooms
- 4 Bedrooms
- Main Floor Bedroom
- Walk-In Closet
- 3 Bathrooms
Parking
- 1 Car Attached Garage
- 1 Carport Space
- Open Parking
Outdoor Features
- In Ground Pool
- Deck
- Screened Patio
Schools
- Johnson Central High School
Utilities
- Forced Air Heating and Cooling System
- Heating System Uses Natural Gas
- Septic Tank
- Cable TV Available
Map
Home Values in the Area
Average Home Value in this Area
Tax History
| Year | Tax Paid | Tax Assessment Tax Assessment Total Assessment is a certain percentage of the fair market value that is determined by local assessors to be the total taxable value of land and additions on the property. | Land | Improvement |
|---|---|---|---|---|
| 2024 | $3,396 | $325,600 | $0 | $0 |
| 2023 | $1,645 | $157,600 | $0 | $0 |
| 2022 | $1,619 | $157,600 | $20,000 | $137,600 |
| 2021 | $1,565 | $154,000 | $0 | $0 |
| 2020 | $1,472 | $154,000 | $15,000 | $139,000 |
| 2019 | $1,438 | $154,000 | $15,000 | $139,000 |
| 2018 | $1,422 | $154,000 | $15,000 | $139,000 |
| 2017 | $1,372 | $154,000 | $15,000 | $139,000 |
| 2016 | $1,387 | $154,000 | $15,000 | $139,000 |
| 2015 | $1,627 | $185,000 | $25,000 | $160,000 |
| 2013 | $1,386 | $185,000 | $25,000 | $160,000 |
Property History
| Date | Event | Price | Change | Sq Ft Price |
|---|---|---|---|---|
| 06/25/2025 06/25/25 | For Sale | $299,000 | -8.0% | $83 / Sq Ft |
| 05/14/2024 05/14/24 | Sold | $325,000 | -1.1% | $90 / Sq Ft |
| 04/26/2024 04/26/24 | Pending | -- | -- | -- |
| 03/04/2024 03/04/24 | Price Changed | $328,470 | -5.7% | $91 / Sq Ft |
| 02/20/2024 02/20/24 | Price Changed | $348,500 | -2.8% | $96 / Sq Ft |
| 01/11/2024 01/11/24 | For Sale | $358,500 | +132.8% | $99 / Sq Ft |
| 03/02/2015 03/02/15 | Sold | $154,000 | -28.4% | $44 / Sq Ft |
| 01/31/2015 01/31/15 | Pending | -- | -- | -- |
| 12/11/2013 12/11/13 | For Sale | $215,000 | -- | $61 / Sq Ft |
Purchase History
| Date | Type | Sale Price | Title Company |
|---|---|---|---|
| Deed | $154,000 | Attorney | |
| Gift Deed | -- | -- |
Mortgage History
| Date | Status | Loan Amount | Loan Type |
|---|---|---|---|
| Open | $50,000 | Credit Line Revolving | |
| Open | $149,720 | New Conventional | |
| Closed | $159,183 | New Conventional |
Similar Homes in Staffordsville, KY
Source: Eastern Kentucky Association of REALTORS®
MLS Number: 125060
APN: 036-00-00-012.01
- 86 Bridge St
- 316 Kentucky 172
- 178 Blanton Dr
- 124 Blanton Dr
- 329 Ky Route 172
- 0 Ky Route 580 Unit 124885
- 55 Old Bridge Rd W
- 33 Wetzel Dr
- 171 Verne Horne Dr
- 141 Verne Horne Dr
- 0 Happy Trails (Db 340 Dp 074)
- 264 Maple Tree Dr
- 4404 Kentucky 40
- 001 Ky Rt 40 W (Db 404 Dp 294)
- 451-455 Mill St
- 526 Main St
- 319 5th St
- 309 3rd St
- 525 College St
- 2 Jc Estate Dr





