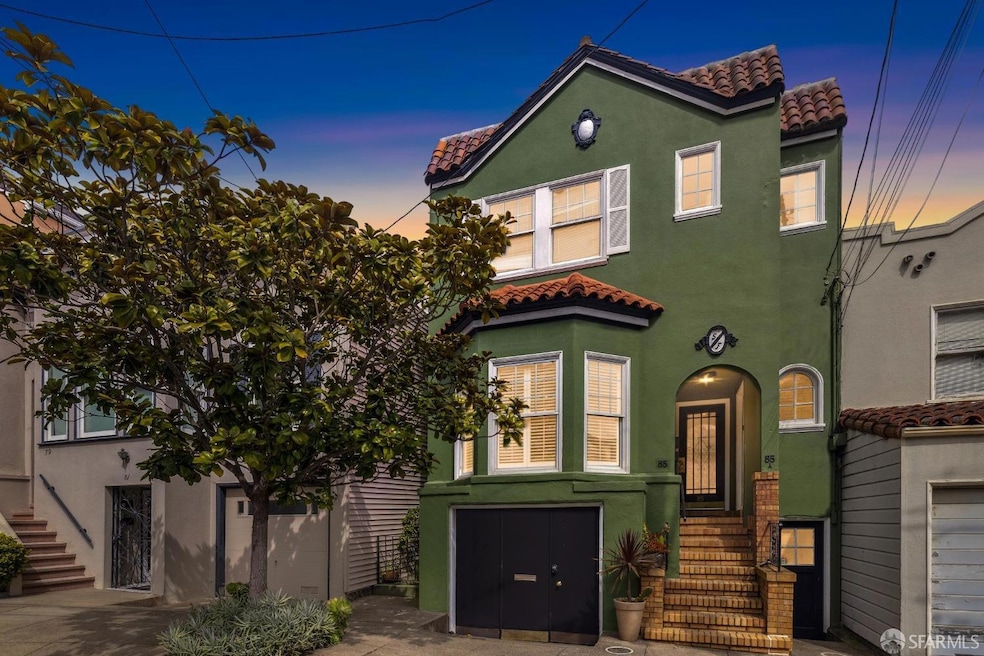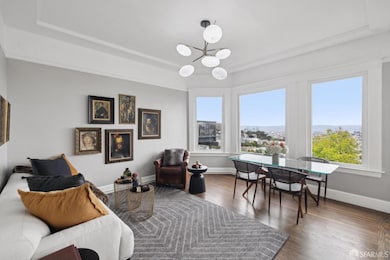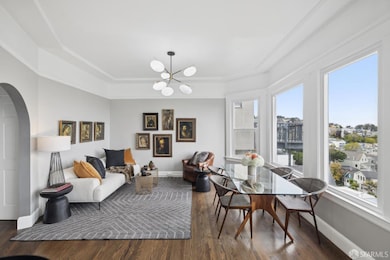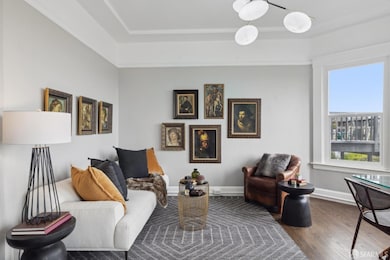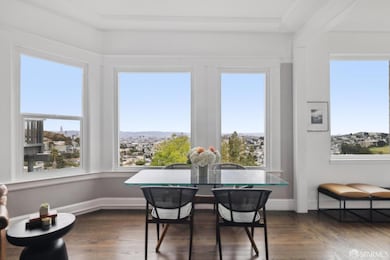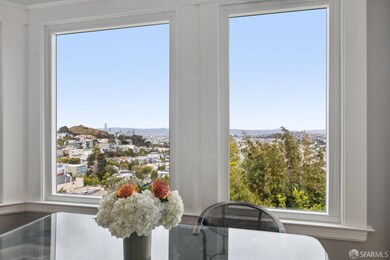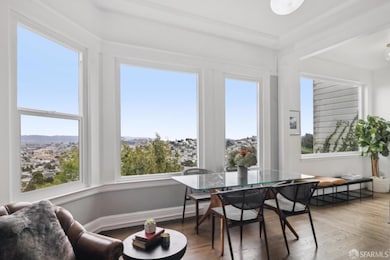
85 Uranus Terrace San Francisco, CA 94114
Corona Heights NeighborhoodEstimated payment $11,630/month
Highlights
- Views of San Francisco
- Wood Flooring
- Quartz Countertops
- McKinley Elementary School Rated A
- Main Floor Bedroom
- 5-minute walk to Tank Hill Park
About This Home
Perched on a serene block above the city and yet steps from all that Cole Valley has to offer, this two-level 3BR/1.5BA Corona Heights condo offers rare privacy, outdoor space, and breathtaking panoramic views. From the moment you arrive, you're welcomed by sweeping vistas of the skyline and Bay. Inside, period charm meets modern updates in a warm, inviting space that feels like home. Built in 1908, the flexible layout includes a bright living/dining area with oversized windows that frame postcard-worthy views. The newly renovated kitchen features quartz counters, white cabinetry, stainless steel appliances, and brass accents. A spacious full bath, two large bedrooms, and a massive walk-in closet complete the main level. Downstairs, a third bedroom with en-suite half bath and a dedicated office open onto a sunlit deck perfect for indoor/outdoor living. A deeded terraced garden below adds space to relax, host, or garden. A shared fire pit area is perfect for entertaining. Hardwood floors, in-unit laundry, ample storage, and a private 1-car garag. With Cole Valley, Buena Vista Park, and the Castro in walking distance, this home is a peaceful city escape with unbeatable access to everything San Francisco offers.
Property Details
Home Type
- Condominium
Est. Annual Taxes
- $21,612
Year Built
- Built in 1908 | Remodeled
HOA Fees
- $450 Monthly HOA Fees
Parking
- 1 Car Garage
- Front Facing Garage
- Open Parking
- Assigned Parking
Property Views
- Bay
- San Francisco
- Bridge
- Downtown
- Mountain
Interior Spaces
- 1,461 Sq Ft Home
- 2-Story Property
- Combination Dining and Living Room
Kitchen
- Breakfast Area or Nook
- Free-Standing Gas Range
- Microwave
- Dishwasher
- Kitchen Island
- Quartz Countertops
Flooring
- Wood
- Tile
Bedrooms and Bathrooms
- Main Floor Bedroom
- Walk-In Closet
- Separate Shower
Laundry
- Laundry closet
- Stacked Washer and Dryer
Outdoor Features
- Balcony
- Fire Pit
Additional Features
- Back Yard Fenced
- Central Heating
Community Details
- 2 Units
Listing and Financial Details
- Assessor Parcel Number 2654040
Map
Home Values in the Area
Average Home Value in this Area
Tax History
| Year | Tax Paid | Tax Assessment Tax Assessment Total Assessment is a certain percentage of the fair market value that is determined by local assessors to be the total taxable value of land and additions on the property. | Land | Improvement |
|---|---|---|---|---|
| 2025 | $21,612 | $1,813,073 | $1,087,844 | $725,229 |
| 2024 | $21,612 | $1,777,523 | $1,066,514 | $711,009 |
| 2023 | $21,289 | $1,742,670 | $1,045,602 | $697,068 |
| 2022 | $20,888 | $1,708,500 | $1,025,100 | $683,400 |
| 2021 | $14,799 | $1,191,166 | $595,583 | $595,583 |
| 2020 | $14,919 | $1,178,954 | $589,477 | $589,477 |
| 2019 | $14,411 | $1,155,838 | $577,919 | $577,919 |
| 2018 | $13,922 | $1,133,176 | $566,588 | $566,588 |
| 2017 | $13,461 | $1,110,958 | $555,479 | $555,479 |
| 2016 | $13,236 | $1,089,168 | $544,584 | $544,584 |
| 2015 | $13,069 | $1,072,808 | $536,404 | $536,404 |
| 2014 | $12,725 | $1,051,796 | $525,898 | $525,898 |
Property History
| Date | Event | Price | Change | Sq Ft Price |
|---|---|---|---|---|
| 06/27/2025 06/27/25 | Price Changed | $1,695,000 | -1.7% | $1,160 / Sq Ft |
| 05/30/2025 05/30/25 | Price Changed | $1,725,000 | -1.4% | $1,181 / Sq Ft |
| 04/25/2025 04/25/25 | For Sale | $1,750,000 | +4.5% | $1,198 / Sq Ft |
| 02/12/2021 02/12/21 | Sold | $1,675,000 | -2.9% | -- |
| 01/25/2021 01/25/21 | Pending | -- | -- | -- |
| 01/14/2021 01/14/21 | Price Changed | $1,725,000 | 0.0% | -- |
| 01/14/2021 01/14/21 | For Sale | $1,725,000 | +3.0% | -- |
| 01/17/2011 01/17/11 | Off Market | $1,675,000 | -- | -- |
| 10/21/2010 10/21/10 | Price Changed | $125,000 | -10.7% | -- |
| 08/04/2010 08/04/10 | For Sale | $140,000 | -- | -- |
Purchase History
| Date | Type | Sale Price | Title Company |
|---|---|---|---|
| Grant Deed | $1,675,000 | Old Republic Title Company | |
| Grant Deed | $925,000 | -- | |
| Interfamily Deed Transfer | -- | First American Title Company | |
| Grant Deed | -- | First American Title Company |
Mortgage History
| Date | Status | Loan Amount | Loan Type |
|---|---|---|---|
| Open | $1,340,000 | New Conventional | |
| Previous Owner | $650,000 | New Conventional | |
| Previous Owner | $683,500 | New Conventional | |
| Previous Owner | $191,000 | Credit Line Revolving | |
| Previous Owner | $725,000 | Unknown | |
| Previous Owner | $693,700 | Negative Amortization | |
| Previous Owner | $160,000 | Credit Line Revolving | |
| Previous Owner | $420,000 | Unknown | |
| Previous Owner | $227,150 | Unknown |
Similar Homes in San Francisco, CA
Source: San Francisco Association of REALTORS® MLS
MLS Number: 425034213
APN: 2654-040
- 4499 17th St
- 259 Upper Terrace
- 4632 18th St
- 392 Corbett Ave
- 10 Lower Terrace
- 1015 Ashbury St Unit 4
- 1015 Ashbury St Unit 3
- 35 Hattie St
- 30 Eagle St
- 154 Ord St
- 224 Twin Peaks Blvd
- 3412 Market St
- 655 Corbett Ave Unit 505
- 655 Corbett Ave Unit 508
- 892 Corbett Ave
- 150 Eureka St
- 1208 Stanyan St
- 317 Douglass St Unit 317
- 3678 Market St
- 207 Eureka St
- 135 Graystone Terrace
- 84 Levant St Unit 84
- 49 Caselli Ave
- 4 Museum Way
- 753 Corbett Ave
- 1395 Masonic Ave
- 4076 17th St
- 376 Frederick St Unit 372
- 1 Hoffman Ave Unit A
- 1 Hoffman Ave Unit 1
- 1315 Waller St
- 1251 Masonic Ave Unit 1247
- 925 Corbett Ave Unit FL1-ID1545
- 624 Shrader St Unit 2
- 921 Elizabeth St
- 1319 Page St Unit 1319
- 200 Irving St Unit 2
- 2175 Market St
- 1301 4th Ave
- 8 Locksley Ave
