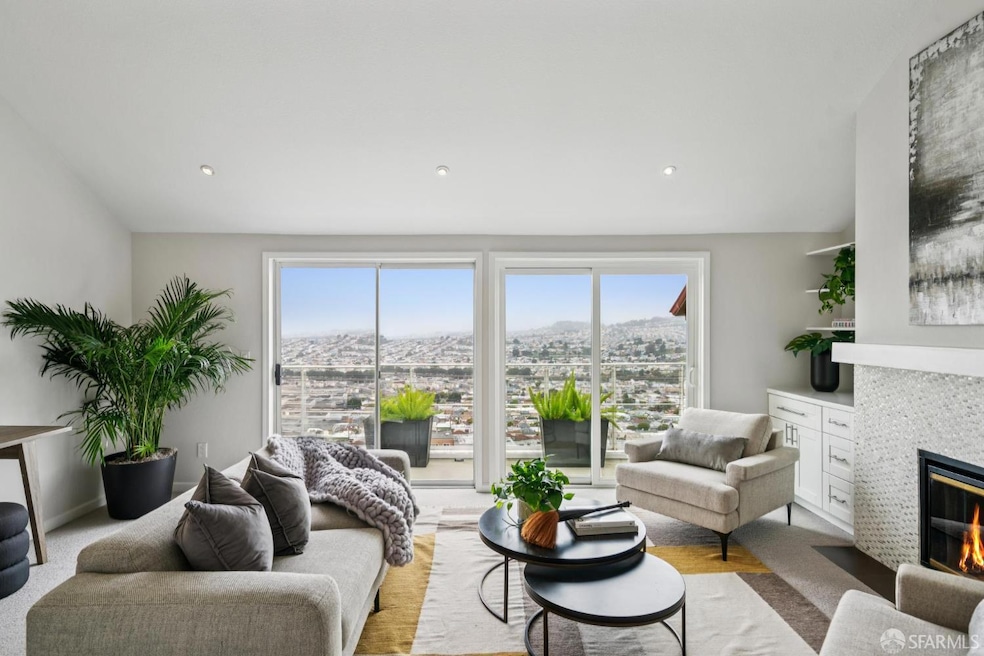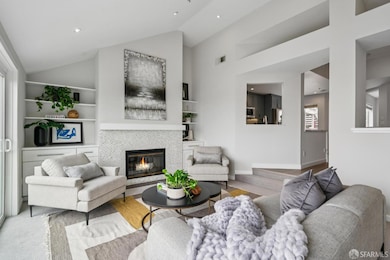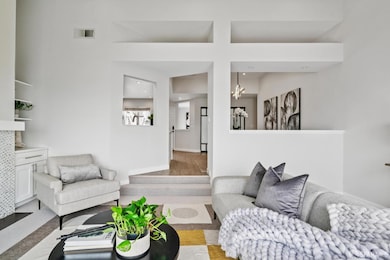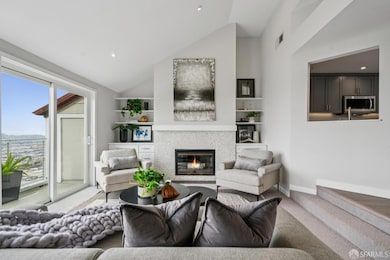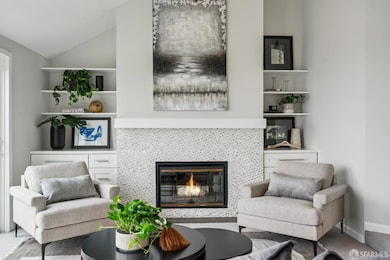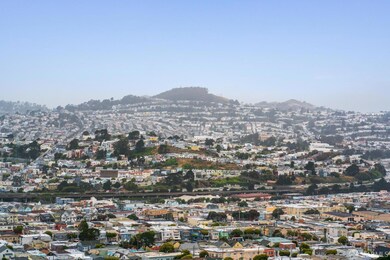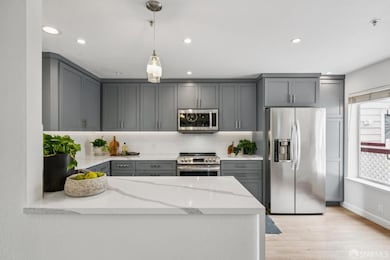
850 Pointe Pacific Unit 4 Daly City, CA 94014
Crocker NeighborhoodEstimated payment $6,481/month
Highlights
- Ocean View
- Fitness Center
- Clubhouse
- Westmoor High School Rated A-
- Unit is on the top floor
- Contemporary Architecture
About This Home
Gorgeous top floor 2 Bedroom + Den | 2 Bath Condominium in move-in ready condition! This is a rare opportunity to own one of the premier residences in the Pointe Pacific community, complete with incredible panoramic and totally unobstructed views. An open-concept Chef's kitchen with quartz countertops and stainless steel appliances flows into a bright dining area, perfect for entertaining. The primary suite includes an en suite spa-like bath with a soaking tub, while the second bedroom is thoughtfully separated for privacy. A versatile den provides the ideal space for a home office, guest room, or additional sleeping area. Other features include a step-out balcony, partial laminate wood flooring, new carpet, wood-burning fireplace, in-unit laundry, a private garage w/bonus storage space + 2nd assigned parking spot. Access to community amenities including a clubhouse, gym, and sauna. Located near majestic San Bruno Mountain and its scenic walking/biking/hiking trails. Easy access to Hwy 101 & 280 for commuters to downtown San Francisco and the Peninsula. Pointe Pacific is a peaceful, private and gated enclave just minutes from San Francisco, yet worlds away. Come experience elevated living with views and sunsets that will take your breath away.
Open House Schedule
-
Sunday, July 13, 20252:00 to 4:00 pm7/13/2025 2:00:00 PM +00:007/13/2025 4:00:00 PM +00:00Remodeled and move-In ready TOP FLOOR 2 Bedroom + Den and 2 Bath Condo w/ 2 car parking. One of the premier residences at Pointe Pacific with the best floor plan, vaulted ceilings, high-end finishes throughout, and breathtaking panoramic views from the ocean to downtown SF. This unit really has it ALL. Not to be missed!Add to Calendar
Property Details
Home Type
- Condominium
Est. Annual Taxes
- $9,988
Year Built
- Built in 1986 | Remodeled
HOA Fees
- $1,015 Monthly HOA Fees
Parking
- 1 Car Detached Garage
- Enclosed Parking
- Garage Door Opener
- Guest Parking
- 1 Open Parking Space
- Assigned Parking
Property Views
- Ocean
- Lake
- San Francisco
- Downtown
Home Design
- Contemporary Architecture
Interior Spaces
- 1,443 Sq Ft Home
- 1-Story Property
- Cathedral Ceiling
- Fireplace
- Formal Dining Room
- Den
- Storage Room
- Security Gate
Kitchen
- Microwave
- Dishwasher
- Quartz Countertops
- Disposal
Flooring
- Wood
- Carpet
- Tile
Bedrooms and Bathrooms
- Walk-In Closet
- 2 Full Bathrooms
- Soaking Tub in Primary Bathroom
- Separate Shower
- Window or Skylight in Bathroom
Laundry
- Laundry Room
- Dryer
- Washer
Additional Features
- Balcony
- Landscaped
- Unit is on the top floor
- Central Heating
Listing and Financial Details
- Assessor Parcel Number 102-960-040
Community Details
Overview
- Association fees include earthquake insurance, insurance on structure, maintenance exterior, ground maintenance, management, sewer
- Pointe Pacific Association
Amenities
- Sauna
- Clubhouse
Recreation
- Fitness Center
Pet Policy
- Dogs and Cats Allowed
Security
- Carbon Monoxide Detectors
- Fire and Smoke Detector
Map
Home Values in the Area
Average Home Value in this Area
Tax History
| Year | Tax Paid | Tax Assessment Tax Assessment Total Assessment is a certain percentage of the fair market value that is determined by local assessors to be the total taxable value of land and additions on the property. | Land | Improvement |
|---|---|---|---|---|
| 2023 | $9,988 | $808,748 | $242,624 | $566,124 |
| 2022 | $9,428 | $792,891 | $237,867 | $555,024 |
| 2021 | $9,370 | $777,345 | $233,203 | $544,142 |
| 2020 | $9,430 | $769,375 | $230,812 | $538,563 |
| 2019 | $9,241 | $754,290 | $226,287 | $528,003 |
| 2018 | $8,813 | $739,500 | $221,850 | $517,650 |
| 2017 | $8,756 | $725,000 | $217,500 | $507,500 |
| 2016 | $3,859 | $311,198 | $93,355 | $217,843 |
| 2015 | $3,862 | $306,524 | $91,953 | $214,571 |
| 2014 | $3,693 | $300,520 | $90,152 | $210,368 |
Property History
| Date | Event | Price | Change | Sq Ft Price |
|---|---|---|---|---|
| 06/19/2025 06/19/25 | For Sale | $839,000 | +15.7% | $581 / Sq Ft |
| 09/22/2016 09/22/16 | Sold | $725,000 | +3.6% | $502 / Sq Ft |
| 08/19/2016 08/19/16 | Pending | -- | -- | -- |
| 06/02/2016 06/02/16 | For Sale | $699,800 | -- | $485 / Sq Ft |
Purchase History
| Date | Type | Sale Price | Title Company |
|---|---|---|---|
| Grant Deed | $725,000 | Old Republic Title Company | |
| Interfamily Deed Transfer | -- | Placer Title Company | |
| Interfamily Deed Transfer | -- | First American Title Company | |
| Grant Deed | $235,000 | Fidelity National Title Co | |
| Interfamily Deed Transfer | -- | Fidelity National Title Co | |
| Interfamily Deed Transfer | -- | -- |
Mortgage History
| Date | Status | Loan Amount | Loan Type |
|---|---|---|---|
| Open | $580,000 | New Conventional | |
| Previous Owner | $372,000 | New Conventional | |
| Previous Owner | $390,000 | Unknown | |
| Previous Owner | $359,650 | Purchase Money Mortgage | |
| Previous Owner | $40,172 | Unknown | |
| Previous Owner | $228,000 | Purchase Money Mortgage | |
| Previous Owner | $211,500 | Purchase Money Mortgage | |
| Closed | $40,000 | No Value Available |
Similar Homes in the area
Source: San Francisco Association of REALTORS® MLS
MLS Number: 425049331
APN: 102-960-040
- 678 Bellevue Ave
- 580 Pointe Pacific Unit 6
- 689 Templeton Ave
- 460 Pointe Pacific Unit 4
- 373 Winchester St
- 1060 Brunswick St
- 247 Frankfort St
- 713 Acton St
- 56 Edgewood Ct
- 280 Greenview Dr
- 156 Treeview Dr
- 110 Cityview Dr
- 6085 Mission St
- 369 E Moltke St
- 6389 Mission St
- 285 Alta Vista Way
- 266 Abbot Ave
- 239 Miriam St
- 161 Laura St
- 1021 San Luis Cir Unit 612
- 551 Templeton Ave
- 363 Wellington Ave
- 151 Evergreen Ave Unit 2
- 267 Irvington St Unit Ground Floor
- 56 Edgewood Ct Unit A
- 175 Rae Ave Unit A
- 1020 San Gabriel Cir
- 77-79 Broad St Unit 1
- 20 Niagara Ave Unit 2
- 808 Capitol Ave Unit 1
- 427 C St
- 175 Vernon St
- 279 Oakridge Dr Unit 2 bedroom In-Law
- 126 Holloway Ave Unit 126
- 55 Chumasero Dr Unit 12C
- 212 Village Ln Unit A
- 428 88th St
- 331 Park Plaza Dr
- 1310 Ridge Ct Unit 1310
- 88 Onondaga Ave
