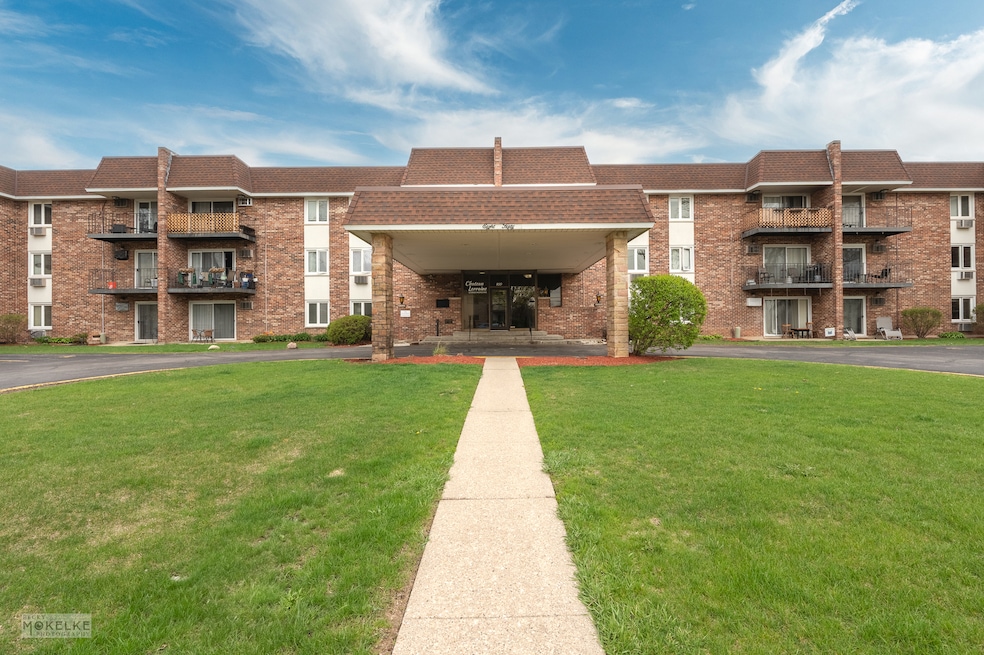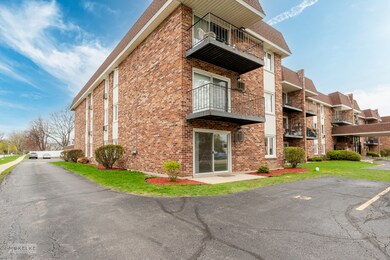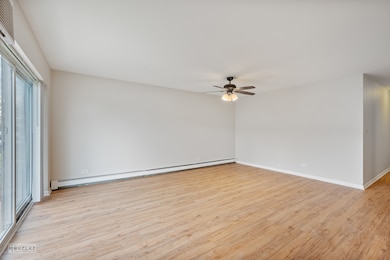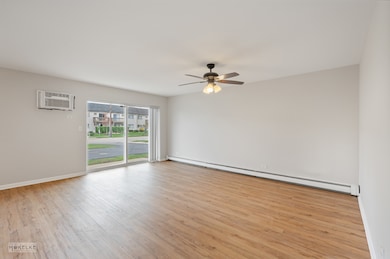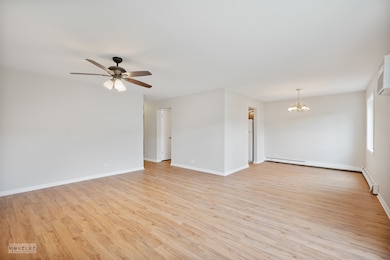
850 S Lorraine Rd Unit 1A Wheaton, IL 60189
Southeast Wheaton NeighborhoodEstimated payment $1,745/month
Highlights
- <<bathWithWhirlpoolToken>>
- Elevator
- Patio
- Lincoln Elementary School Rated A
- Formal Dining Room
- Living Room
About This Home
Welcome to 850 Lorraine Road in Wheaton. This spacious first-floor corner unit features two bedrooms, one full bath, and one half bath. The unit has been freshly painted throughout and offers brand new flooring, providing a clean and modern feel. You'll enjoy the convenience of in-unit laundry, complete with a washer and dryer. A dedicated parking space is located just outside the sliding glass door, making access easy and stress-free. The home also offers a private entrance from the hallway, as well as a cozy patio where you can relax and enjoy quiet evenings. Additional features include a storage unit located within the building for your extra belongings. This well-maintained community is ideally located close to shopping at Danada Square, the College of DuPage, a variety of restaurants, and major highways, making commuting and daily errands a breeze. Don't miss the opportunity to make this charming and practical home your own. Schedule a showing today!
Listing Agent
Berkshire Hathaway HomeServices Chicago License #471007104 Listed on: 05/30/2025

Property Details
Home Type
- Condominium
Est. Annual Taxes
- $2,671
Year Built
- Built in 1975
HOA Fees
- $390 Monthly HOA Fees
Home Design
- Brick Exterior Construction
- Concrete Perimeter Foundation
Interior Spaces
- 1,040 Sq Ft Home
- 1-Story Property
- Ceiling Fan
- Window Screens
- Family Room
- Living Room
- Formal Dining Room
- Laminate Flooring
Kitchen
- Range<<rangeHoodToken>>
- <<microwave>>
- Dishwasher
- Disposal
Bedrooms and Bathrooms
- 2 Bedrooms
- 2 Potential Bedrooms
- Bathroom on Main Level
- <<bathWithWhirlpoolToken>>
Laundry
- Laundry Room
- Dryer
- Washer
Home Security
Parking
- 1 Parking Space
- Driveway
- Parking Included in Price
- Unassigned Parking
Outdoor Features
- Patio
Schools
- Lincoln Elementary School
- Edison Middle School
- Wheaton Warrenville South H S High School
Utilities
- Heating System Uses Natural Gas
- Lake Michigan Water
Listing and Financial Details
- Homeowner Tax Exemptions
Community Details
Overview
- Association fees include heat, water, parking, insurance, exterior maintenance, lawn care, scavenger, snow removal
- 37 Units
- Nancy Erwin Association, Phone Number (630) 627-3303
- Chateau Lorraine Subdivision
- Property managed by Hillcrest Property Management
Amenities
- Elevator
- Community Storage Space
Pet Policy
- Dogs and Cats Allowed
Security
- Resident Manager or Management On Site
- Carbon Monoxide Detectors
Map
Home Values in the Area
Average Home Value in this Area
Tax History
| Year | Tax Paid | Tax Assessment Tax Assessment Total Assessment is a certain percentage of the fair market value that is determined by local assessors to be the total taxable value of land and additions on the property. | Land | Improvement |
|---|---|---|---|---|
| 2023 | $2,524 | $47,350 | $7,420 | $39,930 |
| 2022 | $1,922 | $38,680 | $7,010 | $31,670 |
| 2021 | $2,248 | $37,760 | $6,840 | $30,920 |
| 2020 | $2,238 | $37,410 | $6,780 | $30,630 |
| 2019 | $2,178 | $36,420 | $6,600 | $29,820 |
| 2018 | $1,520 | $26,980 | $4,890 | $22,090 |
| 2017 | $1,785 | $24,050 | $4,360 | $19,690 |
| 2016 | $1,765 | $23,090 | $4,190 | $18,900 |
| 2015 | $1,756 | $22,030 | $4,000 | $18,030 |
| 2014 | $1,157 | $25,270 | $3,970 | $21,300 |
| 2013 | $1,129 | $25,340 | $3,980 | $21,360 |
Property History
| Date | Event | Price | Change | Sq Ft Price |
|---|---|---|---|---|
| 06/12/2025 06/12/25 | Pending | -- | -- | -- |
| 05/30/2025 05/30/25 | For Sale | $205,000 | +169.7% | $197 / Sq Ft |
| 03/13/2012 03/13/12 | Sold | $76,000 | -23.9% | -- |
| 05/21/2010 05/21/10 | Pending | -- | -- | -- |
| 05/14/2010 05/14/10 | For Sale | $99,900 | 0.0% | -- |
| 04/21/2010 04/21/10 | Pending | -- | -- | -- |
| 04/13/2010 04/13/10 | For Sale | $99,900 | 0.0% | -- |
| 03/08/2010 03/08/10 | Pending | -- | -- | -- |
| 02/25/2010 02/25/10 | Price Changed | $99,900 | -3.9% | -- |
| 01/19/2010 01/19/10 | For Sale | $104,000 | -- | -- |
Purchase History
| Date | Type | Sale Price | Title Company |
|---|---|---|---|
| Quit Claim Deed | -- | None Listed On Document | |
| Warranty Deed | -- | Midwest Title & Appraisal Se | |
| Warranty Deed | $76,000 | Atg | |
| Deed | -- | Chicago Title Insurance Co |
Mortgage History
| Date | Status | Loan Amount | Loan Type |
|---|---|---|---|
| Previous Owner | $50,000 | Credit Line Revolving |
Similar Homes in the area
Source: Midwest Real Estate Data (MRED)
MLS Number: 12379435
APN: 05-22-138-001
- 1000 S Lorraine Rd Unit 310
- 1000 S Lorraine Rd Unit 110
- 1408 E Evergreen St
- 521 S Blanchard St
- 1416 Coolidge Ave
- 1356 S Lorraine Rd Unit E
- 523 Kipling Ct
- 111 N Kenilworth Ave
- 147 S Prospect St
- 1010 E Illinois St
- 1523 S Prospect St
- 154 Newton Ave
- 824 Dawes Ave
- 300 S Kenilworth Ave
- 309 N Prospect St
- 33 Sunset Ave
- 1441 Haverhill Dr Unit B
- 305 S Lambert Rd
- 40 S Main St Unit 2D
- 1207 S Sumner St
