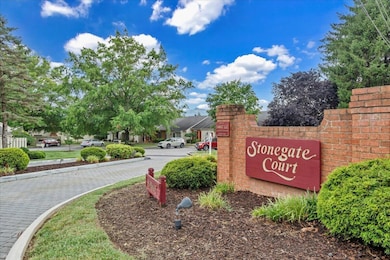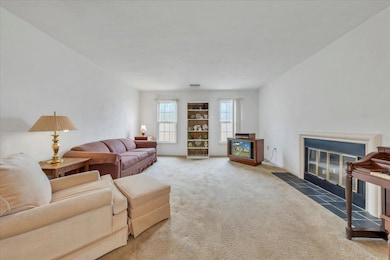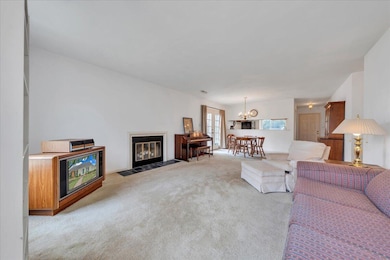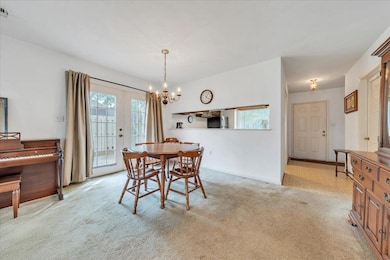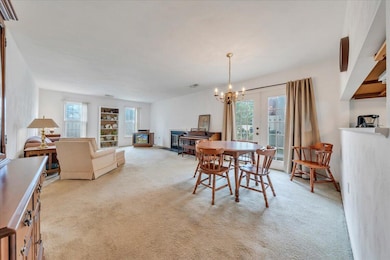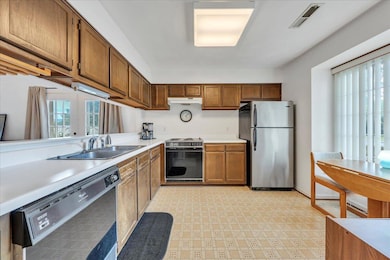
Estimated payment $1,764/month
Highlights
- Patio
- Storage
- Shed
- Salem High School Rated A-
- French Doors
- Forced Air Heating and Cooling System
About This Home
First-time buyers or those looking to downsize - Welcome to one-level living in this highly sought-aftercommunity of patio homes. The open floor plan is made up of a living room with a fireplace, a dining area, and a kitchen with a pass-throughand an eat-in area in front of a bay window. There are three bedrooms, with the primary bedroom having two large closets and a roomybathroom. Plenty of storage is provided by the pull-down attic and the storage room connected to the private patio. With a little bit of updating,this home could be just what you are looking for! *Offers will be subject to the approval of Salem Circuit Court.
Property Details
Home Type
- Multi-Family
Est. Annual Taxes
- $2,710
Year Built
- Built in 1984
Lot Details
- 5,663 Sq Ft Lot
- Level Lot
HOA Fees
- $270 Monthly HOA Fees
Home Design
- Patio Home
- Property Attached
- Brick Exterior Construction
- Slab Foundation
- Hardboard
Interior Spaces
- 1,389 Sq Ft Home
- French Doors
- Living Room with Fireplace
- Storage
Kitchen
- Electric Range
- Dishwasher
Bedrooms and Bathrooms
- 3 Main Level Bedrooms
- 2 Full Bathrooms
Laundry
- Laundry on main level
- Dryer
- Washer
Outdoor Features
- Patio
- Shed
Schools
- West Salem Elementary School
- Andrew Lewis Middle School
- Salem High School
Utilities
- Forced Air Heating and Cooling System
- Electric Water Heater
- Cable TV Available
Community Details
- Brenda Atkins Association
- Stonegate Court Subdivision
Listing and Financial Details
- Legal Lot and Block 16 / 2
Map
Home Values in the Area
Average Home Value in this Area
Tax History
| Year | Tax Paid | Tax Assessment Tax Assessment Total Assessment is a certain percentage of the fair market value that is determined by local assessors to be the total taxable value of land and additions on the property. | Land | Improvement |
|---|---|---|---|---|
| 2024 | $1,253 | $208,800 | $37,800 | $171,000 |
| 2023 | $2,230 | $185,800 | $34,700 | $151,100 |
| 2022 | $2,056 | $171,300 | $25,200 | $146,100 |
| 2021 | $1,895 | $157,900 | $22,100 | $135,800 |
| 2020 | $1,861 | $155,100 | $22,100 | $133,000 |
| 2019 | $1,838 | $153,200 | $22,100 | $131,100 |
| 2018 | $1,792 | $151,900 | $22,100 | $129,800 |
| 2017 | $1,792 | $151,900 | $22,100 | $129,800 |
| 2016 | $1,792 | $151,900 | $22,100 | $129,800 |
| 2015 | $884 | $149,800 | $19,000 | $130,800 |
| 2014 | $884 | $149,800 | $19,000 | $130,800 |
Property History
| Date | Event | Price | Change | Sq Ft Price |
|---|---|---|---|---|
| 07/11/2025 07/11/25 | Pending | -- | -- | -- |
| 06/30/2025 06/30/25 | For Sale | $229,000 | -- | $165 / Sq Ft |
Similar Homes in Salem, VA
Source: Roanoke Valley Association of REALTORS®
MLS Number: 918718
APN: 63-2-16
- 815 Scott Cir
- 625 Highfield Rd
- 14 W Carrollton Ave
- 600 Academy St
- 115 Bartley Dr
- 428 N Broad St
- 755 Honeysuckle Rd
- 919 Logan St
- 0 Honeysuckle Rd Unit 74206
- 903 Watts St
- 327 N Broad St
- 308 Live Oak Ct
- 429 Deer Run Cir
- 1360 Waldheim Rd
- 220 N Broad St
- 27 W Clay St
- 0 Quail Ln
- 16 N Bruffey St
- 215 Chestnut St
- 216 Chapman St

