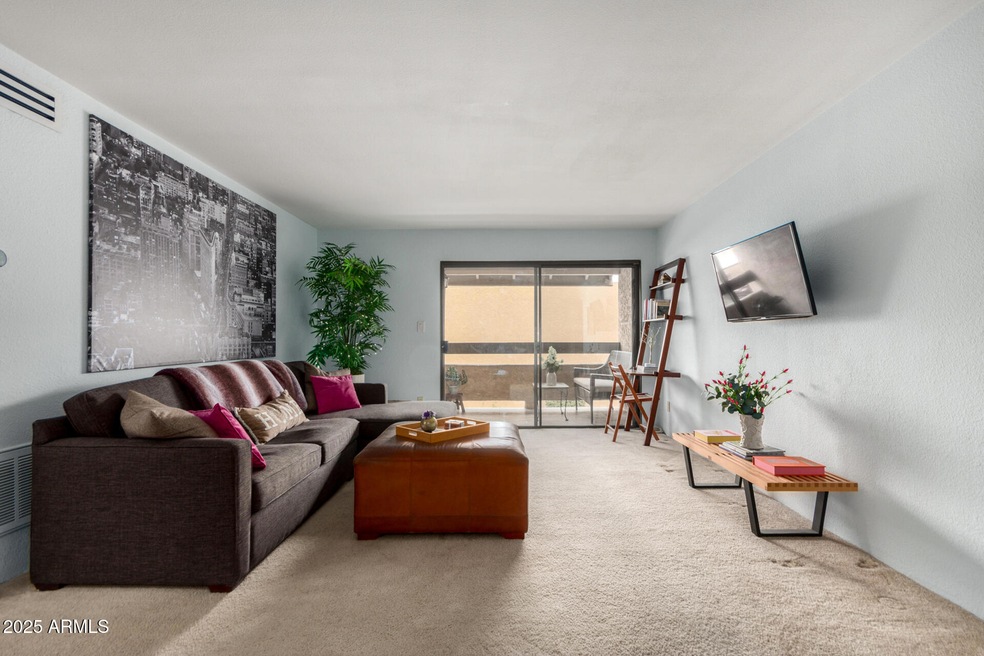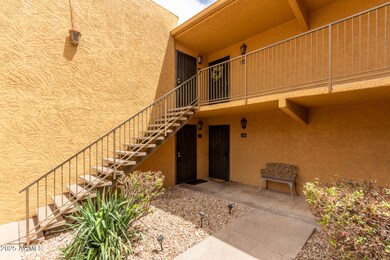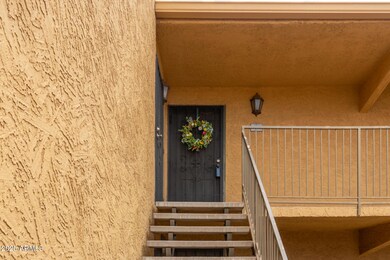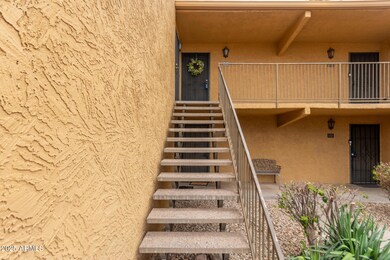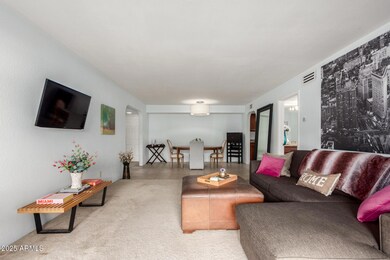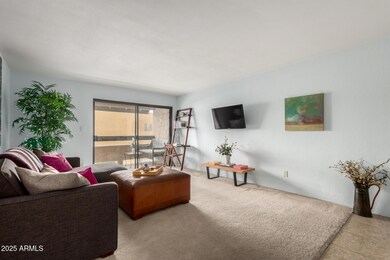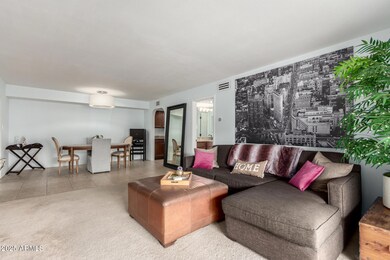
8500 E Indian School Rd Unit 233 Scottsdale, AZ 85251
Indian Bend NeighborhoodEstimated payment $2,372/month
Highlights
- Fitness Center
- Unit is on the top floor
- Two Primary Bathrooms
- Navajo Elementary School Rated A-
- Heated Spa
- Contemporary Architecture
About This Home
Hard to find—over 1,200 SF condo near Old Town Scottsdale! This beautifully upgraded 2 bed / 2 bath upstairs unit is located in the highly desirable Scottsdale Terrace community. Enjoy the convenience of an interior unit just steps from the pool and resort-style amenities. The flexible split floorplan features two primary suites, each offering two closets with one being a walk-in closet. In one of the suites, the walk-in closet doubles as a spacious 6' x 6' storage area, large enough to hold paddle boards, golf clubs, and other bulky equipment—a rare and practical feature for active lifestyles.
The kitchen is outfitted with granite countertops, a smooth-top range, upgraded fixtures, and a brand-new refrigerator, washer and dryer that all convey. Both bathrooms are tastefully updated with granite counters and tall cabinetry. Additional highlights include a new electrical panel, new HVAC, and new plumbing throughout the complex. Step outside to your private patio ideal for relaxing or entertaining.
Scottsdale Terrace offers resort-style amenities including a heated pool, spa, fitness center, clubhouse, lush courtyards, gas BBQ grills, and covered parking. The location is unbeatable less than 1.5 miles from the Indian Bend Wash Greenbelt, an 11-mile stretch of parks, lakes, trails, and golf courses, and within 2 miles of 100+ award-winning restaurants, wine tasting rooms, bars, nightlife, and historic Old Town Scottsdale. Plus, a new Whole Foods is opening just 2 miles away!
Perfect for investors or residents seeking comfort, convenience, and the best of Scottsdale living.
Property Details
Home Type
- Condominium
Est. Annual Taxes
- $805
Year Built
- Built in 1981
HOA Fees
- $427 Monthly HOA Fees
Home Design
- Contemporary Architecture
- Built-Up Roof
- Block Exterior
- Stucco
Interior Spaces
- 1,212 Sq Ft Home
- 2-Story Property
- Ceiling Fan
Kitchen
- Built-In Microwave
- Granite Countertops
Flooring
- Carpet
- Tile
Bedrooms and Bathrooms
- 2 Bedrooms
- Two Primary Bathrooms
- Primary Bathroom is a Full Bathroom
- 2 Bathrooms
Parking
- 1 Carport Space
- Assigned Parking
Pool
- Heated Spa
- Above Ground Spa
- Heated Pool
- Fence Around Pool
Outdoor Features
- Balcony
- Outdoor Storage
Location
- Unit is on the top floor
- Property is near a bus stop
Schools
- Navajo Elementary School
- Mohave Middle School
- Saguaro High School
Utilities
- Cooling System Updated in 2025
- Central Air
- Heating Available
- Plumbing System Updated in 2025
- Wiring Updated in 2025
Additional Features
- No Interior Steps
- Block Wall Fence
Listing and Financial Details
- Tax Lot 233
- Assessor Parcel Number 173-55-688
Community Details
Overview
- Association fees include insurance, sewer, ground maintenance, trash, water
- Vison Prop Mgmt Association, Phone Number (480) 759-4945
- Scottsdale Terrace Condominiums Replat Subdivision
Amenities
- Recreation Room
Recreation
- Fitness Center
- Heated Community Pool
- Community Spa
Map
Home Values in the Area
Average Home Value in this Area
Tax History
| Year | Tax Paid | Tax Assessment Tax Assessment Total Assessment is a certain percentage of the fair market value that is determined by local assessors to be the total taxable value of land and additions on the property. | Land | Improvement |
|---|---|---|---|---|
| 2025 | $805 | $14,110 | -- | -- |
| 2024 | $787 | $13,438 | -- | -- |
| 2023 | $787 | $21,760 | $4,350 | $17,410 |
| 2022 | $749 | $17,930 | $3,580 | $14,350 |
| 2021 | $813 | $17,130 | $3,420 | $13,710 |
| 2020 | $806 | $15,510 | $3,100 | $12,410 |
| 2019 | $781 | $14,150 | $2,830 | $11,320 |
| 2018 | $763 | $12,680 | $2,530 | $10,150 |
| 2017 | $720 | $12,010 | $2,400 | $9,610 |
| 2016 | $706 | $11,820 | $2,360 | $9,460 |
| 2015 | $678 | $10,560 | $2,110 | $8,450 |
Property History
| Date | Event | Price | Change | Sq Ft Price |
|---|---|---|---|---|
| 05/09/2025 05/09/25 | For Sale | $340,000 | +157.6% | $281 / Sq Ft |
| 05/14/2015 05/14/15 | Sold | $132,000 | +5.6% | $109 / Sq Ft |
| 03/02/2015 03/02/15 | For Sale | $125,000 | 0.0% | $103 / Sq Ft |
| 03/02/2015 03/02/15 | Price Changed | $125,000 | 0.0% | $103 / Sq Ft |
| 01/01/2015 01/01/15 | Pending | -- | -- | -- |
| 05/20/2014 05/20/14 | Price Changed | $125,000 | -3.8% | $103 / Sq Ft |
| 04/28/2014 04/28/14 | Price Changed | $129,900 | -7.1% | $107 / Sq Ft |
| 03/28/2014 03/28/14 | For Sale | $139,900 | 0.0% | $115 / Sq Ft |
| 04/12/2013 04/12/13 | Rented | $1,100 | 0.0% | -- |
| 04/03/2013 04/03/13 | Under Contract | -- | -- | -- |
| 03/26/2013 03/26/13 | For Rent | $1,100 | -- | -- |
Purchase History
| Date | Type | Sale Price | Title Company |
|---|---|---|---|
| Interfamily Deed Transfer | -- | Accommodation | |
| Cash Sale Deed | $132,000 | Driggs Title Agency Inc | |
| Special Warranty Deed | $222,500 | The Talon Group Tempe Supers |
Mortgage History
| Date | Status | Loan Amount | Loan Type |
|---|---|---|---|
| Previous Owner | $192,200 | New Conventional | |
| Previous Owner | $200,250 | New Conventional |
Similar Homes in Scottsdale, AZ
Source: Arizona Regional Multiple Listing Service (ARMLS)
MLS Number: 6863082
APN: 173-55-688
- 8500 E Indian School Rd Unit 220
- 8500 E Indian School Rd Unit 129
- 8552 E Indian School Rd Unit B
- 8558 E Indian School Rd Unit A
- 4008 N 85th St
- 8520 E Mackenzie Dr
- 8444 E Piccadilly Rd
- 8338 E Monterosa St
- 8337 E Monterosa St
- 8423 E Heatherbrae Ave
- 8642 E Monterosa Ave
- 8430 E Fairmount Ave
- 3913 N 86th St
- 8315 E Devonshire Ave
- 8310 E Devonshire Ave
- 8312 E Mackenzie Dr
- 8714 E Mackenzie Dr
- 8726 E Devonshire Ave
- 8335 E Montecito Ave
- 8734 E Amelia Ave
- 8502 E Amelia Ave
- 4181 N Granite Reef Rd
- 8576 E Indian School Rd Unit B
- 8444 E Indian School Rd
- 8605 E Mackenzie Dr
- 8444 E Piccadilly Rd
- 4007 N 86th St
- 8338 E Monterosa St
- 4028 N Granite Reef Rd
- 3809 N 85th Place
- 8430 E Indianola Ave
- 8303 E Glenrosa Ave
- 8314 E Indianola Ave
- 8731 E Fairmount Ave
- 4200 N 82nd St
- 8201 E Piccadilly Rd
- 4200 N 82nd St Unit 1019
- 4200 N 82nd St Unit 2016
- 8240 E Turney Ave
- 3619 N 87th St
