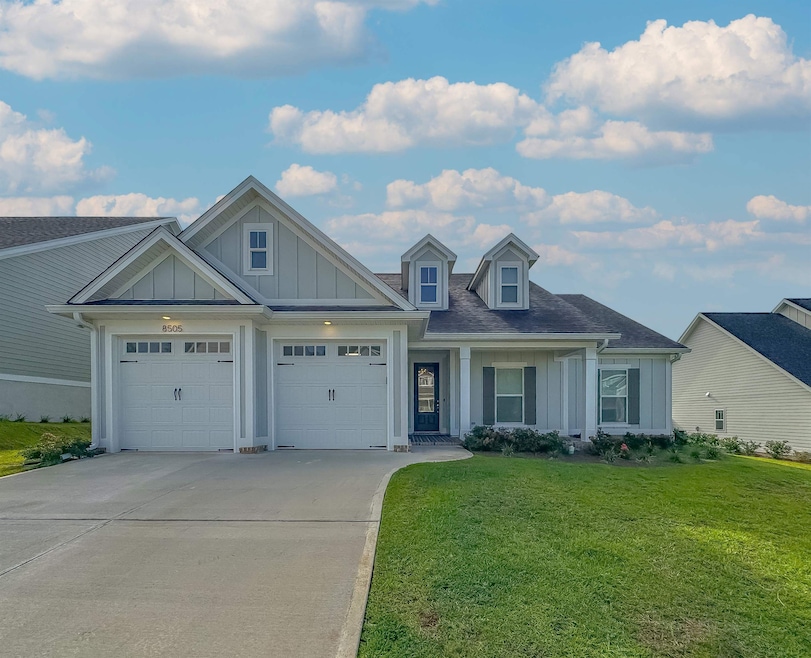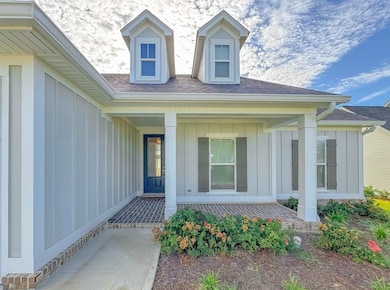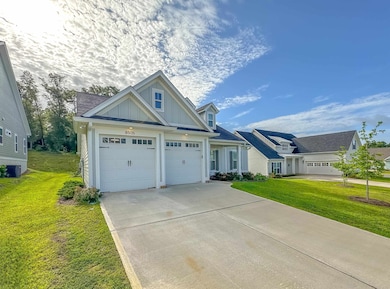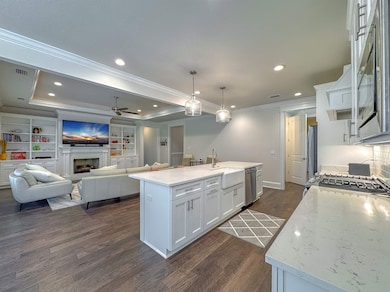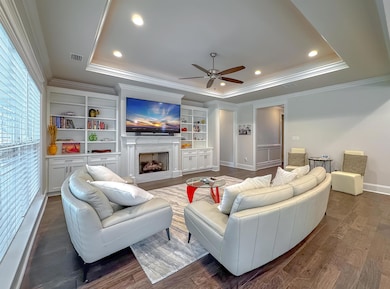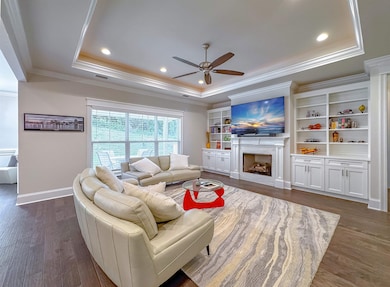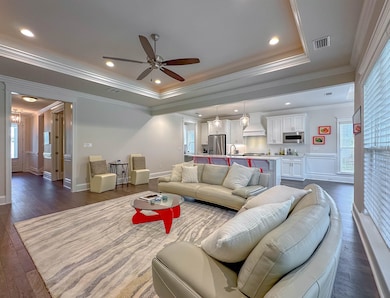
8505 Castle Pine Dr Tallahassee, FL 32312
Northeast Tallahasse NeighborhoodEstimated payment $4,918/month
Highlights
- Vaulted Ceiling
- Traditional Architecture
- Covered patio or porch
- Hawks Rise Elementary School Rated A
- Bonus Room
- Tray Ceiling
About This Home
Stunning Home in a Prime Location! This is an exquisite 4-bedroom, 3.5-bathroom home, complete with an office and a spacious bonus room. Built in 2023, this home has been lightly lived in, as the owners have only used it part-time while visiting family. The gourmet kitchen boasts premium appliances, sleek cabinetry, and a large island, making it perfect for entertaining. The primary suite is a true retreat, featuring a spa-like bathroom and generous closet space. The additional bedrooms and bonus spaces offer plenty of flexibility for family, guests, or a home office setup. With a prime location and nearly-new condition, this home is move-in ready and an incredible opportunity!
Open House Schedule
-
Saturday, July 12, 20251:00 to 3:00 pm7/12/2025 1:00:00 PM +00:007/12/2025 3:00:00 PM +00:00Open House on SaturdayAdd to Calendar
Home Details
Home Type
- Single Family
Est. Annual Taxes
- $10,979
Year Built
- Built in 2023
Lot Details
- 0.25 Acre Lot
- Sprinkler System
HOA Fees
- $81 Monthly HOA Fees
Parking
- 2 Car Garage
Home Design
- Traditional Architecture
- Brick Exterior Construction
Interior Spaces
- 2,795 Sq Ft Home
- 2-Story Property
- Tray Ceiling
- Vaulted Ceiling
- Gas Fireplace
- Bonus Room
- Washer
Kitchen
- Oven
- Stove
- Range
- Microwave
- Ice Maker
- Dishwasher
- Disposal
Flooring
- Carpet
- Tile
Bedrooms and Bathrooms
- 4 Bedrooms
- Split Bedroom Floorplan
- Walk-In Closet
Outdoor Features
- Covered patio or porch
Schools
- Hawks Rise Elementary School
- Deerlake Middle School
- Chiles High School
Utilities
- Central Heating and Cooling System
- Heat Pump System
Listing and Financial Details
- Legal Lot and Block 15 / A
- Assessor Parcel Number 12073-14-07-21-00A-015-0
Community Details
Overview
- Association fees include ground maintenance
- Hammock At Oak Grove Subdivision
Amenities
- Office
Map
Home Values in the Area
Average Home Value in this Area
Tax History
| Year | Tax Paid | Tax Assessment Tax Assessment Total Assessment is a certain percentage of the fair market value that is determined by local assessors to be the total taxable value of land and additions on the property. | Land | Improvement |
|---|---|---|---|---|
| 2024 | $10,979 | $570,705 | $100,000 | $470,705 |
| 2023 | $1,817 | $93,500 | $0 | $0 |
| 2022 | $1,597 | $85,000 | $85,000 | $0 |
| 2021 | $326 | $17,000 | $17,000 | $0 |
Property History
| Date | Event | Price | Change | Sq Ft Price |
|---|---|---|---|---|
| 06/20/2025 06/20/25 | For Sale | $739,000 | +7.1% | $264 / Sq Ft |
| 01/23/2023 01/23/23 | Sold | $689,900 | 0.0% | $247 / Sq Ft |
| 12/05/2022 12/05/22 | Pending | -- | -- | -- |
| 09/16/2022 09/16/22 | For Sale | $689,900 | -- | $247 / Sq Ft |
Purchase History
| Date | Type | Sale Price | Title Company |
|---|---|---|---|
| Warranty Deed | $689,900 | -- |
Similar Homes in Tallahassee, FL
Source: Capital Area Technology & REALTOR® Services (Tallahassee Board of REALTORS®)
MLS Number: 387646
APN: 14-07-21-00A-015.0
- 518 Knotted Pine Dr
- 522 Knotted Pine Dr
- 8017 Oak Grove Plantation Rd
- 8451 Hickory Branch Trail
- Lot 14A Lanternlight Rd
- 1366 Landon Hills Dr
- 1351 Landon Hills Dr
- 1354 Landon Hills Dr
- 1350 Landon Hills Dr
- 8140 Viburnum Ct
- xxxx Hickory Woods Trail
- 1020 Summerbrooke Dr
- 323 Carr Ln
- 1178 Robin Kay Rd
- 604 Knotted Pine Dr
- 1403 Summerbrooke Dr
- 1423 Summerbrooke Dr
- 9270 Carr Lane Aerie
- 0 Heritage Ridge Rd Unit II
- 8372 Bull Headley Rd
- 1366 Landon Hills Dr
- 7771 Cricklewood Dr
- 8760 Minnow Creek Dr
- 6326 Glasgow Dr
- 8629 Oak Forest Trail
- 1583 Applewood Way
- 1457 Applewood Way
- 8308 Pegwood Way
- 9086 Eagles Ridge Dr
- 2521 Heathrow Dr
- 8508 Hannary Cir
- 192 Sugar Plum Dr
- 8467 Hannary Dr
- 8151 Charrington Forest Blvd
- 7102 Towner Trace
- 3335 Rhea Rd
- 2564 Rosin Way
- 2801 Chancellorsville Dr Unit 808
- 2801 Chancellorsville Dr Unit 637
- 2801 Chancellorsville Dr Unit 514
