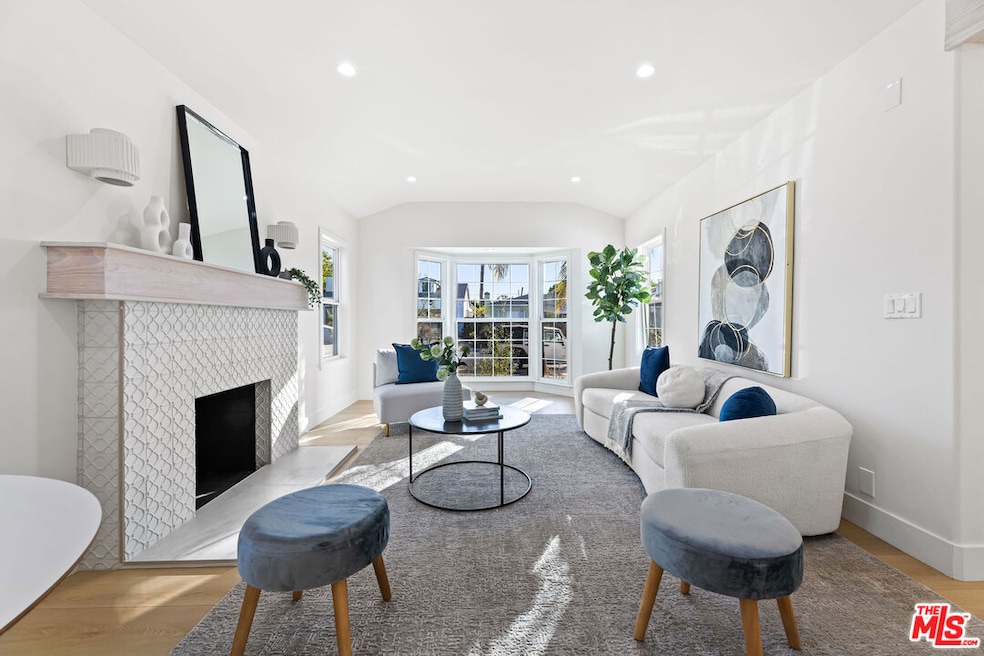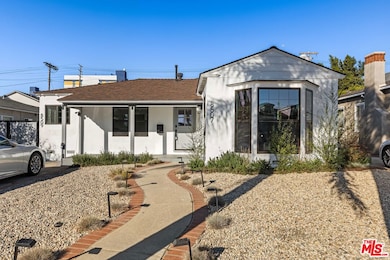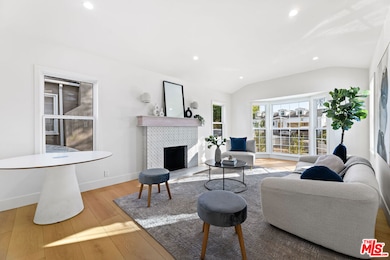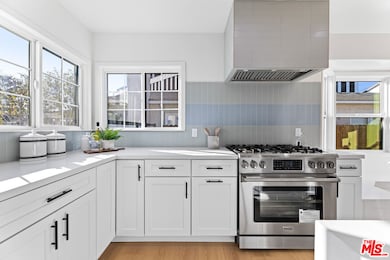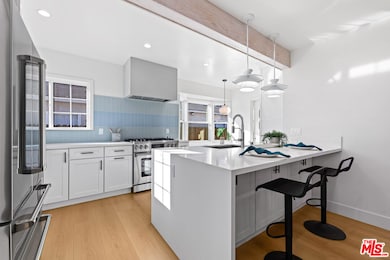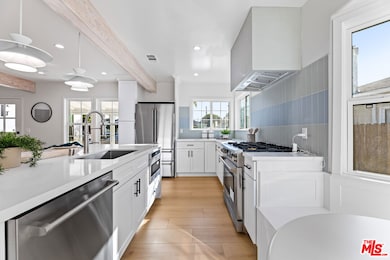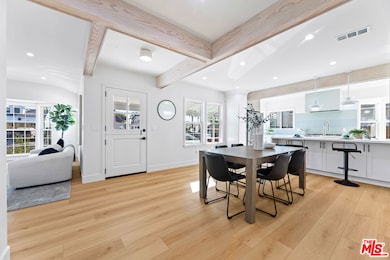
8507 Naylor Ave Los Angeles, CA 90045
Westchester NeighborhoodEstimated payment $10,340/month
Highlights
- Detached Guest House
- Traditional Architecture
- No HOA
- Living Room with Fireplace
- Wood Flooring
- Den
About This Home
***Reviewing all offers - schedule a showing today!*** 8507 & 8509 Naylor - Welcome to "Naylor Haven," a newly renovated 4 bedroom 4 bath property (3 bed 3 bath in main house, 1 bed 1 bath permitted ADU with own address). Located in the heart of Westchester's Westport Heights, this fully renovated property offers modern living in a prime West LA location. Just minutes from LAX and the beach, and a short drive to Mar Vista, Culver City, and Inglewood, this home is perfectly situated for coastal and city convenience. The main house features 3 spacious bedrooms and 3 bathrooms, including two luxurious primary suites. The open-concept living room and beautifully designed kitchen are the centerpiece of the home, boasting brand-new hardwood floors and large bay windows that flood the space with natural light. The kitchen offers modern finishes, sleek countertops, and ample storage, making it both functional and stylish. A newly permitted 1-bedroom, 1-bathroom ADU with its own address provides flexibility as a rental unit, guest house, or private home office. Attached to the ADU is additional storage, perfect for outdoor equipment or seasonal items, while a detached storage unit offers even more space for organization and convenience. Set on a large approx. 7,000 sqft lot, the expansive backyard is perfect for entertaining, gardening, or outdoor living. This Westchester gem blends thoughtful design with a highly desirable location - don't miss the opportunity to make it yours!
Open House Schedule
-
Saturday, July 12, 20252:00 to 5:00 pm7/12/2025 2:00:00 PM +00:007/12/2025 5:00:00 PM +00:00Add to Calendar
Home Details
Home Type
- Single Family
Est. Annual Taxes
- $14,540
Year Built
- Built in 1941 | Remodeled
Lot Details
- 7,002 Sq Ft Lot
- Property is zoned LAR1
Home Design
- Traditional Architecture
- Additions or Alterations
Interior Spaces
- 2,072 Sq Ft Home
- 1-Story Property
- Formal Entry
- Family Room
- Living Room with Fireplace
- Dining Room
- Den
- Security Lights
Kitchen
- Breakfast Area or Nook
- Oven or Range
- Dishwasher
Flooring
- Wood
- Tile
Bedrooms and Bathrooms
- 4 Bedrooms
Laundry
- Laundry Room
- Stacked Washer and Dryer Hookup
Parking
- 4 Parking Spaces
- 4 Carport Spaces
- Converted Garage
- Side by Side Parking
- Driveway
Utilities
- Central Heating and Cooling System
- Vented Exhaust Fan
- Tankless Water Heater
Additional Features
- Shed
- Detached Guest House
Community Details
- No Home Owners Association
Listing and Financial Details
- Assessor Parcel Number 4107-035-021
Map
Home Values in the Area
Average Home Value in this Area
Tax History
| Year | Tax Paid | Tax Assessment Tax Assessment Total Assessment is a certain percentage of the fair market value that is determined by local assessors to be the total taxable value of land and additions on the property. | Land | Improvement |
|---|---|---|---|---|
| 2024 | $14,540 | $1,182,260 | $914,719 | $267,541 |
| 2023 | $14,262 | $1,159,080 | $896,784 | $262,296 |
| 2022 | $13,169 | $1,099,000 | $879,200 | $219,800 |
| 2021 | $8,992 | $735,549 | $656,745 | $78,804 |
| 2020 | $9,082 | $728,007 | $650,011 | $77,996 |
| 2019 | $8,727 | $713,733 | $637,266 | $76,467 |
| 2018 | $8,614 | $699,739 | $624,771 | $74,968 |
Property History
| Date | Event | Price | Change | Sq Ft Price |
|---|---|---|---|---|
| 06/03/2025 06/03/25 | For Sale | $1,720,000 | -- | $830 / Sq Ft |
Purchase History
| Date | Type | Sale Price | Title Company |
|---|---|---|---|
| Grant Deed | $1,099,000 | Fidelity National Title Co | |
| Grant Deed | $560,000 | Equity Title Company | |
| Grant Deed | -- | Equity Title Company | |
| Grant Deed | $429,000 | Equity Title | |
| Individual Deed | $295,000 | Fidelity National Title Co |
Mortgage History
| Date | Status | Loan Amount | Loan Type |
|---|---|---|---|
| Open | $216,000 | Construction | |
| Previous Owner | $135,000 | Negative Amortization | |
| Previous Owner | $343,200 | No Value Available | |
| Previous Owner | $236,000 | No Value Available | |
| Closed | $59,000 | No Value Available |
Similar Homes in the area
Source: The MLS
MLS Number: 25547843
APN: 4107-035-021
- 6332 W 84th Place
- 6347 W 84th St
- 6356 W 83rd St
- 6129 W 83rd Place
- 8420 Bleriot Ave
- 6039 W 86th Place
- 6334 W 80th Place
- 8106 Bleriot Ave
- 6511 W 84th Place
- 7907 Vicksburg Ave
- 6526 W 86th Place
- 7907 Croydon Ave
- 6443 W 81st St
- 6436 W 80th Place
- 7868 Naylor Ave
- 7864 Vicksburg Ave
- 7858 Bleriot Ave
- 8421 Lilienthal Ave
- 6616 W 87th St
- 8353 Dunbarton Ave
- 8521 S Sepulveda Blvd
- 6253 W 83rd Place
- 6409 W 86th Place
- 8740 La Tijera Blvd
- 8802 Kittyhawk Ave Unit House
- 8820 Sepulveda Eastway Unit FL1-ID168
- 8820 Sepulveda Eastway Unit FL1-ID167
- 8864 Earhart Ave
- 8716 Bleriot Ave
- 6509 W 86th Plaza Unit 6509
- 8107 Yorktown Ave
- 8422 Glider Ave
- 5960 W 86th Place
- 8600 Emerson Ave
- 6500 W 80th Place
- 6607 W 87th St
- 8394 Dunbarton Ave
- 7934 Flight Ave Unit 7934
- 8364 Westlawn Ave
- 8655 Belford Ave
