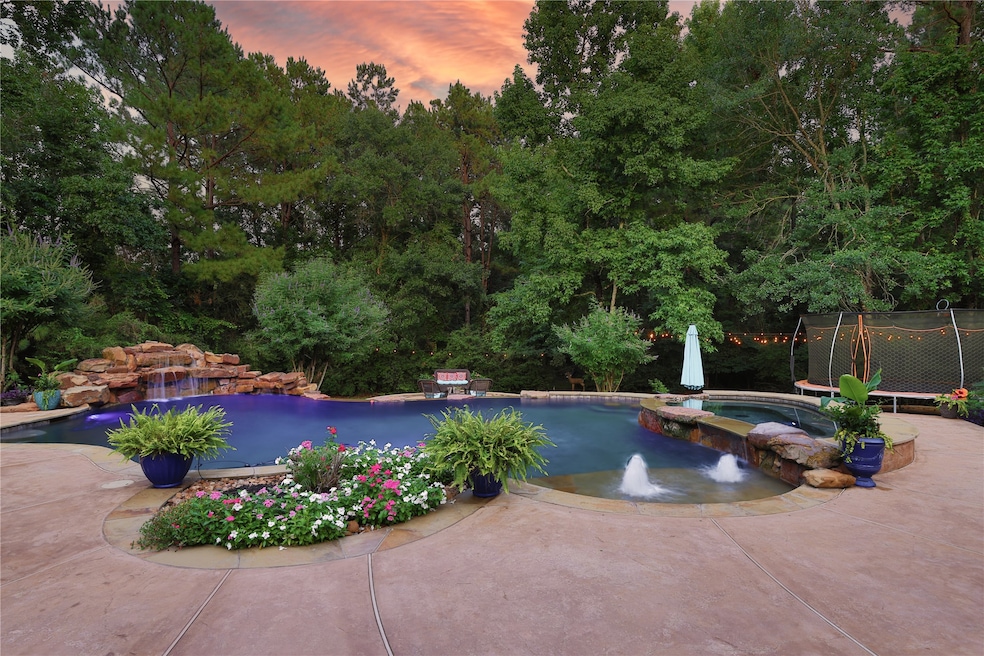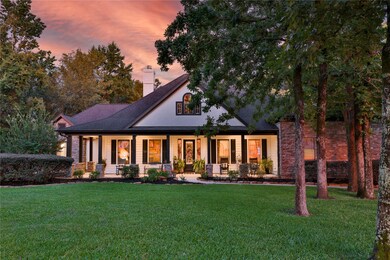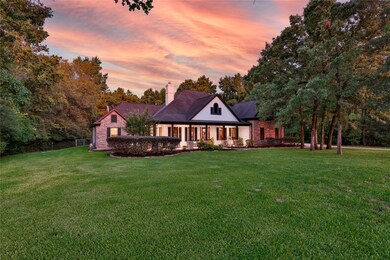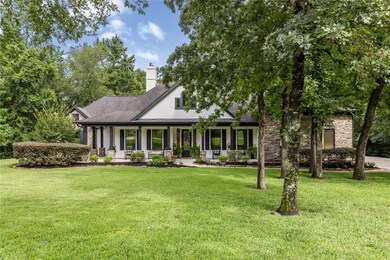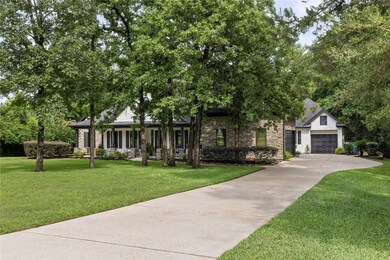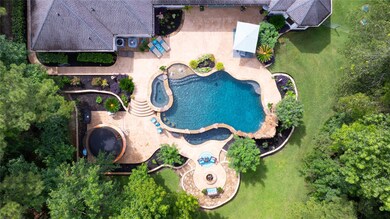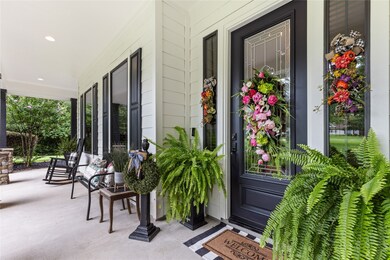
8509 Prince William Ct Montgomery, TX 77316
Estimated payment $6,378/month
Highlights
- Heated In Ground Pool
- Deck
- Adjacent to Greenbelt
- Keenan Elementary School Rated A
- Wooded Lot
- 1.5-Story Property
About This Home
Luxury ranch-style retreat on 1.8 wooded acres in the gated Crown Oaks community! Enjoy peace and privacy in this horse-friendly neighborhood with two lakes, boat ramp, and parks. Backyard oasis features an infinity-edge pool, spa, fire pit, and multi-level stamped patio surrounded by trees. One-and-a-half-story home offers 3 beds, 2.5 baths, 3 gas fireplaces, dedicated office, formal dining, and upstairs a spacious loft/game room (possible 4th bedroom). Large family room that opens to the kitchen with granite countertops, island, gas cooktop, stainless appliances, and butler’s pantry. Owner’s suite has a double-sided fireplace, soaking tub, oversized shower, dual vanities, and walk-in closet with built-ins. Large utility room with sink and storage. Wrap-around front porch, 3-car garage, low tax rate, no flooding, and zoned to top-rated Montgomery ISD. A rare find—schedule your private tour today!
Home Details
Home Type
- Single Family
Est. Annual Taxes
- $12,071
Year Built
- Built in 2006
Lot Details
- 1.85 Acre Lot
- Adjacent to Greenbelt
- Corner Lot
- Sprinkler System
- Wooded Lot
- Private Yard
- Side Yard
HOA Fees
- $125 Monthly HOA Fees
Parking
- 3 Car Attached Garage
- Garage Door Opener
Home Design
- 1.5-Story Property
- Traditional Architecture
- Slab Foundation
- Composition Roof
- Cement Siding
- Stone Siding
- Stucco
Interior Spaces
- 3,744 Sq Ft Home
- Wired For Sound
- Dry Bar
- Crown Molding
- High Ceiling
- Ceiling Fan
- 3 Fireplaces
- Gas Log Fireplace
- Window Treatments
- Formal Entry
- Family Room Off Kitchen
- Living Room
- Dining Room
- Game Room
- Utility Room
- Washer and Gas Dryer Hookup
- Fire and Smoke Detector
Kitchen
- Breakfast Bar
- Walk-In Pantry
- Convection Oven
- Electric Oven
- Gas Cooktop
- Microwave
- Dishwasher
- Kitchen Island
- Granite Countertops
- Disposal
Flooring
- Carpet
- Tile
Bedrooms and Bathrooms
- 3 Bedrooms
- Double Vanity
- Hydromassage or Jetted Bathtub
- Separate Shower
Eco-Friendly Details
- Energy-Efficient Thermostat
Pool
- Heated In Ground Pool
- Gunite Pool
Outdoor Features
- Deck
- Covered patio or porch
Schools
- Keenan Elementary School
- Oak Hill Junior High School
- Lake Creek High School
Utilities
- Cooling System Powered By Gas
- Central Heating and Cooling System
- Programmable Thermostat
- Aerobic Septic System
Community Details
Overview
- Crown Oaks Association, Phone Number (936) 756-0032
- Crown Oaks 02 Subdivision
Security
- Controlled Access
Map
Home Values in the Area
Average Home Value in this Area
Tax History
| Year | Tax Paid | Tax Assessment Tax Assessment Total Assessment is a certain percentage of the fair market value that is determined by local assessors to be the total taxable value of land and additions on the property. | Land | Improvement |
|---|---|---|---|---|
| 2024 | $10,341 | $745,162 | -- | -- |
| 2023 | $9,006 | $677,420 | $148,150 | $639,750 |
| 2022 | $10,798 | $615,840 | $148,150 | $587,050 |
| 2021 | $10,217 | $559,850 | $101,480 | $458,370 |
| 2020 | $10,386 | $542,680 | $101,480 | $441,200 |
| 2019 | $10,563 | $529,050 | $101,480 | $427,570 |
| 2018 | $8,660 | $476,000 | $83,030 | $392,970 |
| 2017 | $9,677 | $482,820 | $83,030 | $399,790 |
| 2016 | $9,916 | $494,730 | $83,030 | $411,700 |
| 2015 | $8,439 | $464,410 | $83,030 | $381,380 |
| 2014 | $8,439 | $435,310 | $83,030 | $352,280 |
Property History
| Date | Event | Price | Change | Sq Ft Price |
|---|---|---|---|---|
| 06/23/2025 06/23/25 | Pending | -- | -- | -- |
| 06/15/2025 06/15/25 | For Sale | $950,000 | +69.9% | $254 / Sq Ft |
| 08/18/2020 08/18/20 | Sold | -- | -- | -- |
| 07/19/2020 07/19/20 | Pending | -- | -- | -- |
| 07/01/2020 07/01/20 | For Sale | $559,000 | -- | $149 / Sq Ft |
Purchase History
| Date | Type | Sale Price | Title Company |
|---|---|---|---|
| Deed | $587,328 | None Listed On Document | |
| Vendors Lien | -- | Cti | |
| Vendors Lien | -- | Chicago Title | |
| Interfamily Deed Transfer | -- | None Available | |
| Vendors Lien | -- | First American Title | |
| Deed | -- | -- | |
| Warranty Deed | -- | First American Title | |
| Deed | -- | -- |
Mortgage History
| Date | Status | Loan Amount | Loan Type |
|---|---|---|---|
| Open | $441,600 | New Conventional | |
| Closed | $441,600 | New Conventional | |
| Previous Owner | $506,231 | VA | |
| Previous Owner | $408,000 | Adjustable Rate Mortgage/ARM | |
| Previous Owner | $368,000 | Construction | |
| Previous Owner | $292,000 | Purchase Money Mortgage | |
| Previous Owner | $18,250 | Stand Alone Second | |
| Previous Owner | $39,900 | Stand Alone Second | |
| Previous Owner | $275,000 | Construction | |
| Closed | $0 | New Conventional |
Similar Homes in Montgomery, TX
Source: Houston Association of REALTORS®
MLS Number: 67564201
APN: 3571-02-04900
- 11289 Majestic Dr
- 8571 Prince William Ct
- 8483 Majestic Lake Ct
- 11376 Majestic Dr
- 8472 Grand Lake Estates Dr
- 11388 Majestic Dr
- 15609 Crown Oaks Dr
- 15590 Crown Oaks Dr
- 8408 Grand Lake Estates Dr
- 11304 Monarchs Way
- 11305 Prince Phillip Ct
- 15608 Queen Victoria Ct
- 11308 Prince Phillip Ct
- 15557 Crown Oaks Dr
- 8366 Hills Pkwy
- 18529 Meadow Point Ln
- 108 Stephens Ridge Ln
- 7509 Lonesome Ridge
- 7500 Lonesome Ridge
- 7382 Magnolia Hollow Dr
