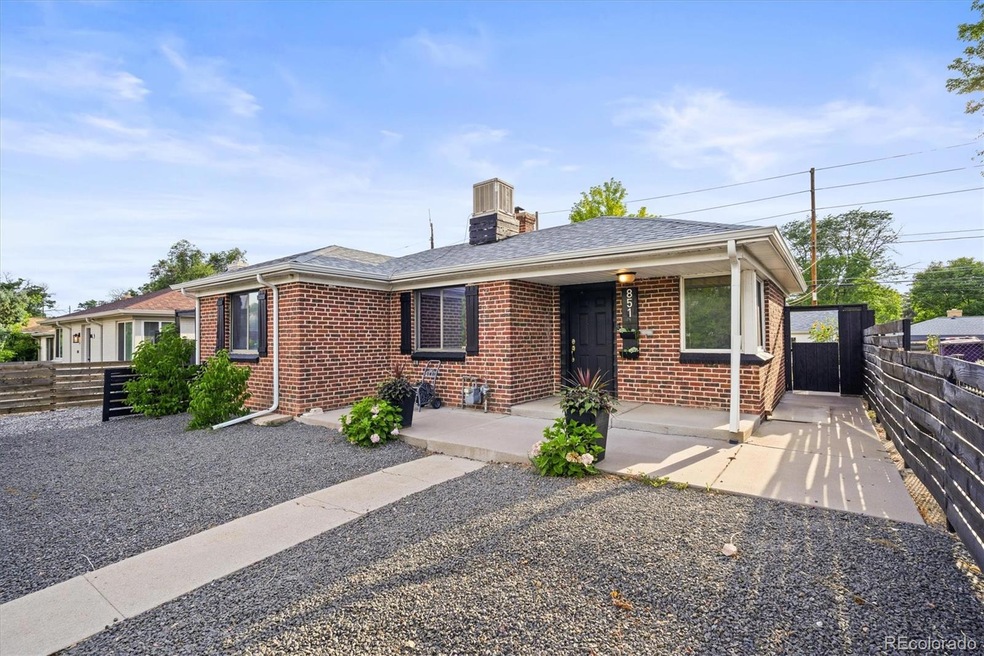Welcome home to this charming 1945 brick ranch in the highly sought-after Montclair neighborhood, offering classic appeal on a beautifully landscaped .14-acre lot. Enjoy a serene backyard retreat perfect for entertaining, featuring a covered patio, pergola, garden beds, and mature landscaping. The front yard boasts low-maintenance xeriscaping and a convenient circle driveway with two additional parking spots, complemented by a detached one-car garage and three extra parking spaces off the alley way in the back. As you walk up to the front door, you are greeted with a darling first impression. Inside, you’ll find original wood floors, fresh paint (June 2025), new modern baseboards and a spacious, light-filled living room. The remodeled kitchen (2017) marries 1940s character with modern updates, including a peninsula island, ample cabinetry, eat-in area, newer appliances, and a mini wine cooler. Adjacent is a delightful dining room with a large window, perfect for enjoying meals. The main level features a roomy primary suite with a charming exposed brick wall, a generous walk-in closet with barn door, and a remodeled main floor bathroom. The fully finished basement offers plush new carpet (July 2025), two additional bedrooms with new egress windows, a bathroom, a family room, and laundry area with a new washer (2021). Back upstairs, to the fully fenced backyard is your epic outdoor living oasis, that is a dream space for bbq’s, family time & fun! Additionally, a turf side yard perfect for a dog run! Located minutes from Crescent & Montclair Parks, Lowry, Stanley Marketplace, and neighborhood shops and restaurants, this home is also convenient to Rose Medical, the Denver Museum of Nature & Science, and Wings Over the Rockies Museum. Experience comfortable, stylish living in one of Denver’s most wonderful neighborhoods!







