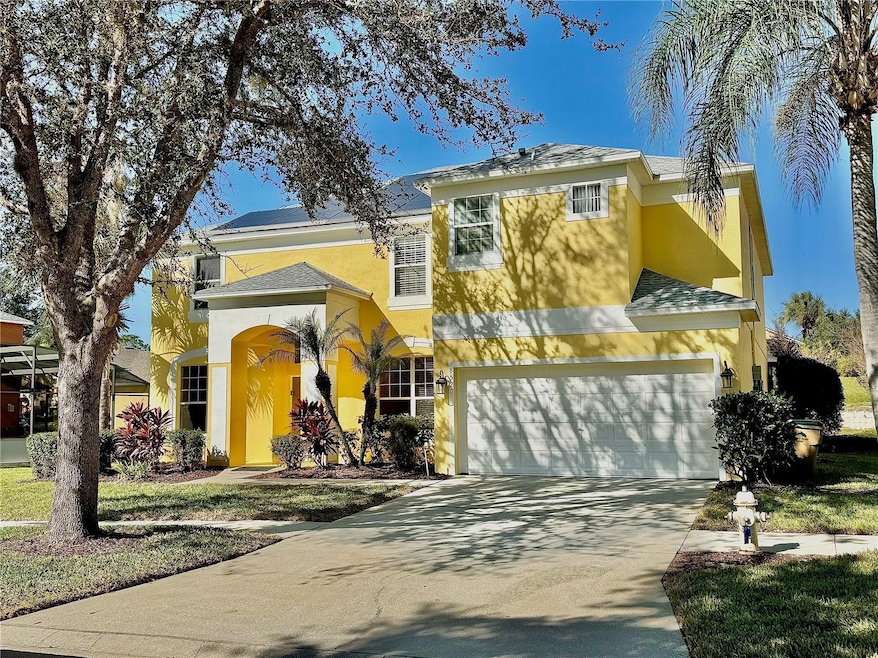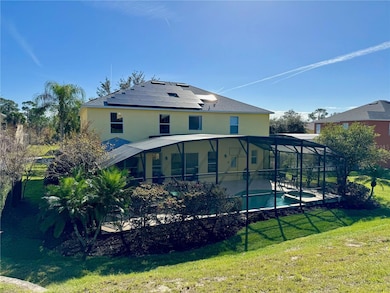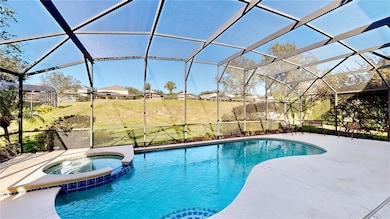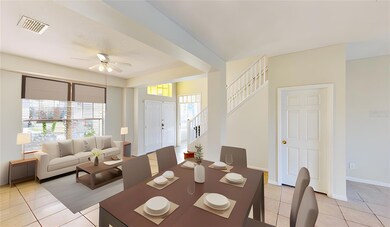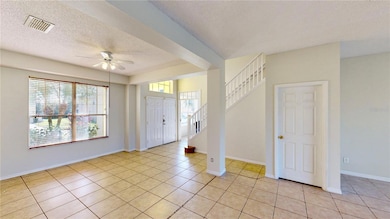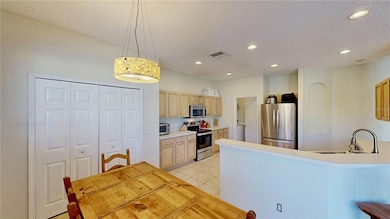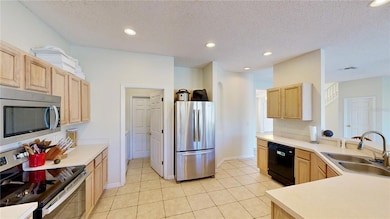
8520 La Isla Dr Kissimmee, FL 34747
Estimated payment $4,292/month
Highlights
- Screened Pool
- Custom Home
- Open Floorplan
- Solar Power System
- Gated Community
- Clubhouse
About This Home
One or more photo(s) has been virtually staged. Welcome to your vacation dream home, where convenience meets energy efficiency. This immaculate residence, nestled in a guarded gated community, offers a private pool and many amenities that cater to practical living and indulgent relaxation. As you approach the home, the first thing that catches your eye is the sleek and newly painted (Dec 2023) exterior. The vibrant color palette reflects the upbeat ambiance that awaits inside. The fresh paint extends into the closets as well. One of the gems of this home is the private pool, an oasis of tranquility and fun. The pool area is perfect for lounging, entertaining, or enjoying a refreshing dip. The spacious patio and deck provide plenty of room for outdoor furniture, making it an ideal spot for hosting barbecues. Step inside, and you're greeted by the warmth of all-tile flooring on the first floor, creating a seamless flow throughout the open-concept space. The living and dining rooms, adjacent to the dedicated office with french doors, overlook the family room, kitchen, and dinette, making a sense of connectivity perfect for gatherings or entertaining friends. The ample windows flood the space with natural light, enhancing the inviting atmosphere. The kitchen is a cooking delight, equipped with all the modern appliances to whip up culinary delights. Ample cabinet space ensures an organized and clutter-free environment, and the numerous windows offer picturesque views and infuse the area with a refreshing natural brightness. Convenient access to the garage via the laundry room adds a practical touch to this thoughtfully designed space. The first floor also has a guest suite with an adjoining bath that conveniently opens to the pool area. This thoughtful design ensures guests have easy access to the bathroom without trapping through the entire house. Venture to the second floor, and you'll find brand-new carpeting (Dec 2023) underfoot, providing a plush and comfortable atmosphere. The six additional bedrooms with instant bath access offer ample space for family members or guests. Large windows in every room welcome natural light, creating bright, airy spaces perfect for relaxation. The primary suite is a haven unto itself, offering a backyard view. The spacious and indulgent private bath provides a perfect retreat after a long day. A large walk-in closet adds a touch of luxury, offering ample storage space for your wardrobe. Outside, the private pool beckons with its refreshing waters, surrounded by lush landscaping and ample deck space. Enjoy a morning swim or host a poolside soiree; this outdoor oasis epitomizes relaxation. The community is a haven of security and convenience, with guard-gated access ensuring peace of mind. Excellent amenities within the community provide recreational options for every age and interest. Walt Disney World is just a stone's throw away for those seeking adventure, promising endless entertainment for the whole family. Look no further if you crave the vibrant energy of central Florida's dining and entertainment scene. The home is conveniently located near Highway 192, providing easy access to the finest restaurants and entertainment venues. The town of Celebration is a 10-minute drive away, and the airport is easily accessible via the 417. This home is not just a place to live; it's a lifestyle upgrade.
Home Details
Home Type
- Single Family
Est. Annual Taxes
- $6,527
Year Built
- Built in 2003
Lot Details
- 7,797 Sq Ft Lot
- Lot Dimensions are 70x110
- Southeast Facing Home
- Mature Landscaping
- Private Lot
- Sloped Lot
- Irrigation Equipment
- Property is zoned OPUD
HOA Fees
Parking
- 2 Car Attached Garage
Home Design
- Custom Home
- Contemporary Architecture
- Traditional Architecture
- Florida Architecture
- Block Foundation
- Frame Construction
- Shingle Roof
- Block Exterior
- Stucco
Interior Spaces
- 3,599 Sq Ft Home
- 2-Story Property
- Open Floorplan
- Ceiling Fan
- Sliding Doors
- Entrance Foyer
- Family Room Off Kitchen
- Combination Dining and Living Room
- Breakfast Room
- Inside Utility
- Laundry Room
Kitchen
- Breakfast Bar
- Dinette
- Range
- Microwave
- Dishwasher
- Disposal
Flooring
- Carpet
- Concrete
- Ceramic Tile
Bedrooms and Bathrooms
- 7 Bedrooms
- Split Bedroom Floorplan
- En-Suite Bathroom
- Walk-In Closet
- 6 Full Bathrooms
- Bathtub With Separate Shower Stall
- Garden Bath
Home Security
- Security Lights
- Security Gate
Eco-Friendly Details
- Energy-Efficient Thermostat
- Solar Power System
Pool
- Screened Pool
- In Ground Pool
- In Ground Spa
- Gunite Pool
- Fence Around Pool
- Outside Bathroom Access
Outdoor Features
- Covered patio or porch
Utilities
- Central Air
- Heat Pump System
- Thermostat
- Propane
- Electric Water Heater
- Cable TV Available
Listing and Financial Details
- Visit Down Payment Resource Website
- Legal Lot and Block 39 / 1
- Assessor Parcel Number 09-25-27-3054-0001-0390
Community Details
Overview
- Association fees include pool, private road, recreational facilities
- Virginia Ochoa Association, Phone Number (407) 705-2190
- Master HOA
- Emerald Island Residence Ph 03 Subdivision
- The community has rules related to deed restrictions, fencing
Amenities
- Clubhouse
Recreation
- Community Pool
- Park
Security
- Security Guard
- Gated Community
Map
Home Values in the Area
Average Home Value in this Area
Tax History
| Year | Tax Paid | Tax Assessment Tax Assessment Total Assessment is a certain percentage of the fair market value that is determined by local assessors to be the total taxable value of land and additions on the property. | Land | Improvement |
|---|---|---|---|---|
| 2024 | $6,799 | $518,355 | -- | -- |
| 2023 | $6,799 | $503,258 | $0 | $0 |
| 2022 | $6,590 | $451,600 | $66,000 | $385,600 |
| 2021 | $5,472 | $338,200 | $46,000 | $292,200 |
| 2020 | $5,136 | $314,200 | $46,000 | $268,200 |
| 2019 | $5,048 | $302,500 | $45,000 | $257,500 |
| 2018 | $5,027 | $303,100 | $40,000 | $263,100 |
| 2017 | $5,324 | $315,300 | $42,500 | $272,800 |
| 2016 | $5,587 | $330,100 | $42,500 | $287,600 |
| 2015 | $5,838 | $338,300 | $42,500 | $295,800 |
| 2014 | $5,524 | $320,900 | $42,500 | $278,400 |
Property History
| Date | Event | Price | Change | Sq Ft Price |
|---|---|---|---|---|
| 06/01/2025 06/01/25 | For Sale | $625,000 | +49.5% | $174 / Sq Ft |
| 04/05/2021 04/05/21 | Sold | $418,000 | 0.0% | $116 / Sq Ft |
| 02/08/2021 02/08/21 | Pending | -- | -- | -- |
| 11/12/2020 11/12/20 | For Sale | $418,000 | -- | $116 / Sq Ft |
Purchase History
| Date | Type | Sale Price | Title Company |
|---|---|---|---|
| Warranty Deed | $418,000 | Provincial Title Llc | |
| Corporate Deed | $408,300 | Stewart Title Of Four Corner | |
| Warranty Deed | $255,000 | Florida Title & Abstract | |
| Trustee Deed | -- | None Available | |
| Warranty Deed | $650,000 | The Title Co Of Mid Fl Inc | |
| Warranty Deed | $369,600 | -- |
Mortgage History
| Date | Status | Loan Amount | Loan Type |
|---|---|---|---|
| Open | $228,000 | New Conventional | |
| Previous Owner | $280,000 | New Conventional | |
| Previous Owner | $650,000 | Purchase Money Mortgage | |
| Previous Owner | $275,794 | No Value Available |
Similar Homes in Kissimmee, FL
Source: Stellar MLS
MLS Number: O6312294
APN: 09-25-27-3054-0001-0390
- 8511 La Isla Dr
- 2677 Emerald Island Blvd
- 8518 La Isla Dr
- 8471 Secret Key Cove
- 8491 Oasis Key Cove
- 8515 Sunrise Key Dr
- 8462 Secret Key Cove
- 8458 Secret Key Cove
- 2718 Lido Key Dr
- 8457 Secret Key Cove
- 8510 Palm Harbor Dr
- 8500 Palm Harbour Dr
- 2632 Emerald Island Blvd
- 2742 Sun Key Place
- 8557 La Isla Dr
- 2793 Lido Key Dr
- 2756 Sun Key Place
- 2758 Sun Key Place
- 8646 La Isla Dr
- 2803 Lido Key Ct
- 8520 Sunrise Key Dr
- 8522 Sunrise Key Dr Unit ID1038604P
- 8491 Oasis Key Cove
- 8543 La Isla Dr Unit ID1038602P
- 8512 Palm Harbor Dr Unit ID1042210P
- 8544 Sunrise Key Dr
- 2713 Fiesta Key Dr Unit ID1039558P
- 2736 Sun Key Place Unit ID1039597P
- 2620 Emerald Island Blvd Unit ID1039577P
- 8582 Sunrise Key Dr Unit ID1042223P
- 2753 Sun Key Place Unit ID1018190P
- 8591 Sunrise Key Dr Unit ID1038613P
- 8411 Secret Key Cove Unit ID1039604P
- 8447 Crystal Cove Loop
- 2561 Oneida Loop
- 8521 Crystal Cove Loop
- 8095 Indian Creek Blvd
- 8431 Crystal Cove Loop
- 8458 Crystal Cove Loop
- 8456 Crystal Cove Loop
