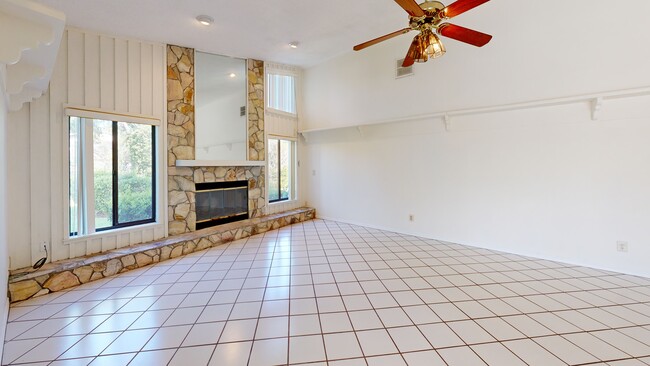
8522 Cranes Roost Dr New Port Richey, FL 34654
Estimated payment $3,268/month
Highlights
- Very Popular Property
- Screened Pool
- Living Room with Fireplace
- Lake Front
- Open Floorplan
- Vaulted Ceiling
About This Home
Experience refined lakeside living in this beautifully appointed home. A stately double-door entry opens to a grand foyer leading to expansive living and dining areas with vaulted ceilings, a statement chandelier, and stunning views of the pool and Scout Lake.
The elegant primary suite offers vaulted ceilings, pool views, and a spa-like ensuite with dual showers, bidet, and thoughtful accessibility features. The gourmet eat-in kitchen overlooks the pool and flows into the vaulted living room with a stone-accented fireplace, built-in bar, and sweeping lake vistas.
Two bedrooms are set apart for privacy—one with an oversized closet and lake views—served by a renovated bath with a multi-head shower, large vanity, and trifold medicine cabinet.
Multiple sliding glass doors lead to a spacious deck and resort-style pool, with ample room for an outdoor kitchen. A perfect blend of luxury, comfort, and tranquil lakeside beauty.
Home Details
Home Type
- Single Family
Est. Annual Taxes
- $2,763
Year Built
- Built in 1986
Lot Details
- 1.59 Acre Lot
- Lake Front
- North Facing Home
- Irrigation Equipment
- Property is zoned PUD
Parking
- 2 Car Attached Garage
Home Design
- Slab Foundation
- Concrete Siding
- Block Exterior
- Stucco
Interior Spaces
- 2,475 Sq Ft Home
- 1-Story Property
- Open Floorplan
- Built-In Features
- Bar
- Vaulted Ceiling
- Ceiling Fan
- Stone Fireplace
- Sliding Doors
- Entrance Foyer
- Family Room
- Living Room with Fireplace
- Dining Room
- Tile Flooring
- Lake Views
- Laundry Room
Kitchen
- Range<<rangeHoodToken>>
- <<microwave>>
- Dishwasher
Bedrooms and Bathrooms
- 3 Bedrooms
- En-Suite Bathroom
- 2 Full Bathrooms
- Bidet
Pool
- Screened Pool
- In Ground Pool
- Fence Around Pool
Outdoor Features
- Access To Lake
- Private Mailbox
Schools
- Cypress Elementary School
- River Ridge Middle School
- River Ridge High School
Additional Features
- Accessibility Features
- Central Heating and Cooling System
Community Details
- No Home Owners Association
- Cranes Roost Subdivision
Listing and Financial Details
- Visit Down Payment Resource Website
- Tax Lot 38
- Assessor Parcel Number 16-25-26-0050-00000-0380
Map
Home Values in the Area
Average Home Value in this Area
Tax History
| Year | Tax Paid | Tax Assessment Tax Assessment Total Assessment is a certain percentage of the fair market value that is determined by local assessors to be the total taxable value of land and additions on the property. | Land | Improvement |
|---|---|---|---|---|
| 2024 | $2,763 | $193,160 | -- | -- |
| 2023 | $2,654 | $187,540 | $0 | $0 |
| 2022 | $2,452 | $182,080 | $0 | $0 |
| 2021 | $2,400 | $176,780 | $36,436 | $140,344 |
| 2020 | $2,359 | $174,340 | $36,436 | $137,904 |
| 2019 | $2,315 | $170,420 | $0 | $0 |
| 2018 | $2,268 | $167,249 | $0 | $0 |
| 2017 | $2,264 | $167,249 | $0 | $0 |
| 2016 | $2,199 | $160,440 | $0 | $0 |
| 2015 | $2,228 | $159,325 | $0 | $0 |
| 2014 | $2,166 | $163,625 | $36,436 | $127,189 |
Property History
| Date | Event | Price | Change | Sq Ft Price |
|---|---|---|---|---|
| 06/23/2025 06/23/25 | For Sale | $550,000 | -- | $222 / Sq Ft |
Purchase History
| Date | Type | Sale Price | Title Company |
|---|---|---|---|
| Warranty Deed | -- | Law Office Of Roland D Waller | |
| Deed | -- | Wallerkm Roland D | |
| Interfamily Deed Transfer | -- | Attorney | |
| Warranty Deed | $158,000 | -- |
Mortgage History
| Date | Status | Loan Amount | Loan Type |
|---|---|---|---|
| Previous Owner | $194,000 | New Conventional | |
| Previous Owner | $210,000 | Fannie Mae Freddie Mac | |
| Previous Owner | $130,100 | New Conventional | |
| Previous Owner | $63,400 | New Conventional | |
| Previous Owner | $63,400 | New Conventional | |
| Previous Owner | $130,100 | New Conventional |
About the Listing Agent

Representing House Huntin Realty, LLC.
Operating as Transaction Brokerage Specializing in Property Management and Sales. From start to finish, we are there. Notary Services Available as well. See a property you want but needs to much work? Ask me about "Home Renovation Loan Programs" to expand your portfolio! Please Call ***(727)848-2560 for Rental showings***
House Huntin Realty, LLC.
5509 Grand Blvd. STE. 303
Sean's Other Listings
Source: Stellar MLS
MLS Number: W7876665
APN: 26-25-16-0050-00000-0380
- 8470 Cranes Roost Dr
- 0 Hilltop Dr Unit MFRW7868266
- 8617 Broad St
- 9130 Dresden Ln
- 8045 Colton Dr
- 9350 Barrington Ln
- 9316 Whitman Ln
- 0 Little Rd Unit MFRTB8378408
- 0 Little Rd Unit MFRTB8342131
- 9020 Gray Fox Ln
- 9116 Gray Fox Ln
- 9066 Oneal Ave
- 8744 Andros Ln
- 9206 Gray Fox Ln
- 8033 Norwich Dr
- 9005 Rainbow Ln
- 7947 Radcliffe Cir
- 0 Royal Palm Ave Unit MFRW7858646
- 9136 Mark Twain Ln
- 7923 Radcliffe Cir
- 9051 Westby Ln
- 8549 Cameo Dr
- 9351 Dresden Ln
- 8241 Hixton Dr
- 9125 Mark Twain Ln
- 9006 Prosperity Ln
- 9504 Richwood Ln
- 9410 Rainbow Ln
- 8341 Luray Dr
- 9141 Hunt Club Ln
- 8748 Forest Lake Dr
- 7737 Turnbridge Dr
- 9141 Lunar Ln
- 9824 Richwood Ln
- 9611 Towanda Ln
- 7500 San Salvadore Dr
- 9141 Haverford Ln
- 8228 Chasco Woods Blvd
- 9753 Lake Chrise Ln
- 7315 San Carlos Dr





