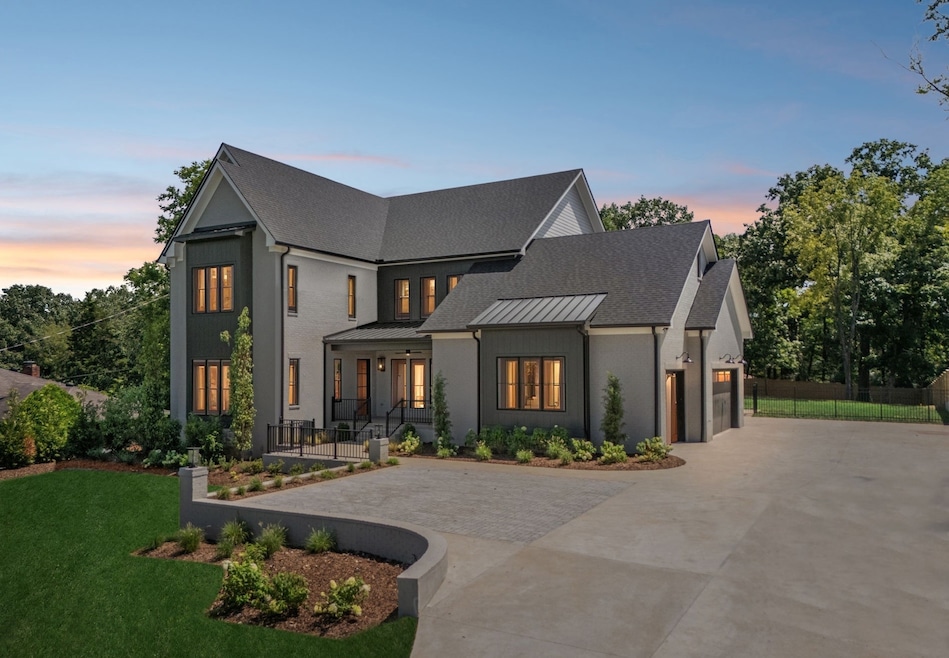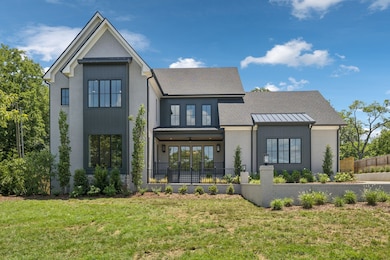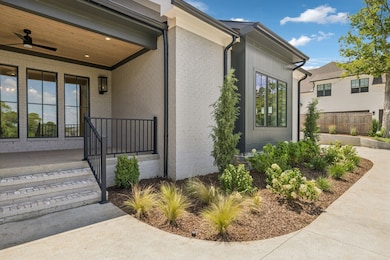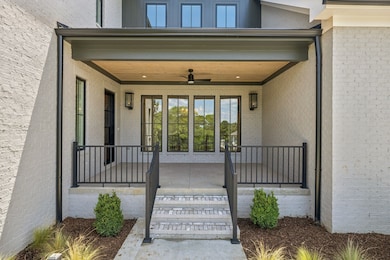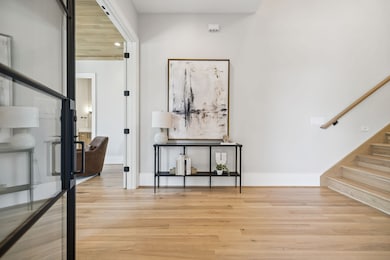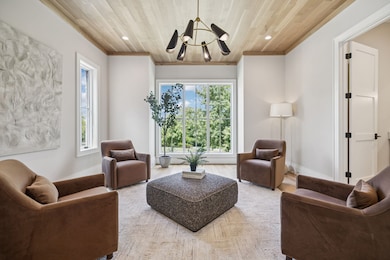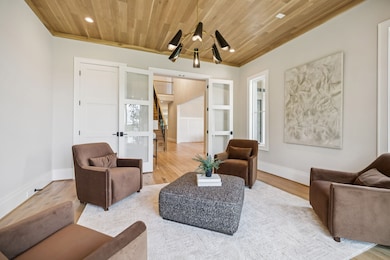
853 Belton Dr Nashville, TN 37205
Hillwood NeighborhoodEstimated payment $19,595/month
Highlights
- Very Popular Property
- Traditional Architecture
- Double Oven
- Living Room with Fireplace
- No HOA
- Porch
About This Home
NOW AVAILABLE! - Experience luxury in this new construction home in West Meade set on nearly one acre. A grand two-story foyer with white oak panels welcomes you, leading to spaces with 7-inch white oak hardwood floors. The chef's kitchen features a Thermador 48-inch range, paneled 60-inch refrigerator and freezer, scullery, and large island, seamlessly connecting to the dining and living area. Sliding doors off the living room open to a covered deck with vaulted ceiling and gas fireplace. The main level also offers a primary suite, guest suite, mudroom, and laundry. Upstairs includes three bedroom suites, a second laundry, large bonus room, office, and abundant storage space. Attached three-car garage with a spacious driveway. Enjoy the exceptional style and comfort of this home! Built by JBT and designed by JFY.
Home Details
Home Type
- Single Family
Est. Annual Taxes
- $2,847
Year Built
- Built in 2025
Lot Details
- 0.96 Acre Lot
- Lot Dimensions are 114 x 392
- Back Yard Fenced
- Level Lot
Parking
- 3 Car Garage
- 4 Open Parking Spaces
- Parking Pad
- Driveway
Home Design
- Traditional Architecture
- Brick Exterior Construction
Interior Spaces
- 6,077 Sq Ft Home
- Property has 2 Levels
- Wet Bar
- Gas Fireplace
- Living Room with Fireplace
- 2 Fireplaces
- Interior Storage Closet
- Tile Flooring
- Crawl Space
- Property Views
Kitchen
- Double Oven
- Microwave
- Freezer
- Ice Maker
- Dishwasher
- Disposal
Bedrooms and Bathrooms
- 5 Bedrooms | 2 Main Level Bedrooms
- Walk-In Closet
Home Security
- Smart Thermostat
- Fire and Smoke Detector
Eco-Friendly Details
- Smart Irrigation
Outdoor Features
- Patio
- Porch
Schools
- Gower Elementary School
- H. G. Hill Middle School
- James Lawson High School
Utilities
- Cooling Available
- Central Heating
- Heating System Uses Natural Gas
Community Details
- No Home Owners Association
- West Meade Subdivision
Listing and Financial Details
- Assessor Parcel Number 11502005300
Map
Home Values in the Area
Average Home Value in this Area
Tax History
| Year | Tax Paid | Tax Assessment Tax Assessment Total Assessment is a certain percentage of the fair market value that is determined by local assessors to be the total taxable value of land and additions on the property. | Land | Improvement |
|---|---|---|---|---|
| 2024 | $2,847 | $87,500 | $87,500 | $0 |
| 2023 | $3,787 | $116,375 | $87,500 | $28,875 |
| 2022 | $3,787 | $116,375 | $87,500 | $28,875 |
| 2021 | $3,826 | $116,375 | $87,500 | $28,875 |
| 2020 | $3,373 | $79,900 | $45,000 | $34,900 |
| 2019 | $2,521 | $79,900 | $45,000 | $34,900 |
| 2018 | $2,521 | $79,900 | $45,000 | $34,900 |
| 2017 | $2,521 | $79,900 | $45,000 | $34,900 |
| 2016 | $2,323 | $51,450 | $28,750 | $22,700 |
| 2015 | $2,323 | $51,450 | $28,750 | $22,700 |
| 2014 | $2,323 | $51,450 | $28,750 | $22,700 |
Property History
| Date | Event | Price | Change | Sq Ft Price |
|---|---|---|---|---|
| 07/17/2025 07/17/25 | For Sale | $3,495,000 | +345.6% | $575 / Sq Ft |
| 11/10/2022 11/10/22 | Sold | $784,320 | -4.9% | $514 / Sq Ft |
| 09/13/2022 09/13/22 | Pending | -- | -- | -- |
| 09/06/2022 09/06/22 | For Sale | $825,000 | -- | $541 / Sq Ft |
Purchase History
| Date | Type | Sale Price | Title Company |
|---|---|---|---|
| Quit Claim Deed | -- | None Listed On Document | |
| Warranty Deed | $784,320 | Rudy Title | |
| Interfamily Deed Transfer | -- | Tennessee Title Services Llc | |
| Warranty Deed | $168,000 | First Title & Escrow |
Mortgage History
| Date | Status | Loan Amount | Loan Type |
|---|---|---|---|
| Closed | $2,400,000 | Credit Line Revolving | |
| Previous Owner | $588,240 | Construction | |
| Previous Owner | $270,655 | FHA | |
| Previous Owner | $220,797 | FHA | |
| Previous Owner | $30,000 | Stand Alone Second | |
| Previous Owner | $156,500 | No Value Available | |
| Previous Owner | $25,000 | No Value Available | |
| Previous Owner | $146,000 | New Conventional | |
| Previous Owner | $159,600 | No Value Available | |
| Previous Owner | $25,000 | No Value Available |
About the Listing Agent

Clay Tate is a seasoned and top-producing real estate agent in Nashville, Tennessee. Over the past decade Clay has partnered with buyers, sellers, builders, and investors in Nashville, selling over 90% of his listings in under 30 days. Prior, Clay worked in the financial industry with Wells Fargo, the construction industry with Tennessee Valley Homes and Beazer Homes, and as a small business owner.
Clay’s well-rounded experience in the real estate industry sets him apart, making him one
Clay's Other Listings
Source: Realtracs
MLS Number: 2943374
APN: 115-02-0-053
- 1220 Shiloh Dr
- 1116 Sparta Rd
- 917 Bresslyn Rd
- 1008 Downey Dr
- 741 Newberry Rd
- 931 Downey Dr
- 819 Davidson Dr
- 732 Adkisson Ln
- 743 Richfield Dr
- 1133 Lilly Valley Way
- 1117 Lilly Valley Way
- 612 Lamar Dr
- 706 Brook Hollow Rd
- 909 Plateau Pkwy
- 627 Georgetown Dr
- 762 Rhonda Ln
- 882 Rodney Dr
- 104 Stella Dr
- 114 Stella Dr
- 128 Stella Dr
- 682 Shawnee Dr
- 7600 Cabot Dr
- 6817 Charlotte Pike
- 7114 Charlotte Pike
- 762 Rhonda Ln
- 104 Stella Dr
- 7201 Charlotte Pike
- 114 Stella Dr
- 6700 Cabot Dr
- 6661 Beacon Ln
- 6680 Charlotte Pike
- 7100 Sonya Dr
- 730 Old Hickory Blvd Unit 218
- 175 Stonecrest Dr
- 411 Annex Ave
- 724 Old Hickory Blvd Unit C
- 217 Stonecrest Cir Unit 217
- 2327 Traemoor Village Place
- 6535 Premier Dr
- 6430 Charlotte Pike
