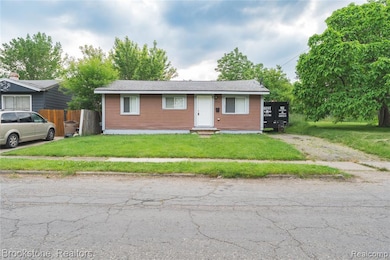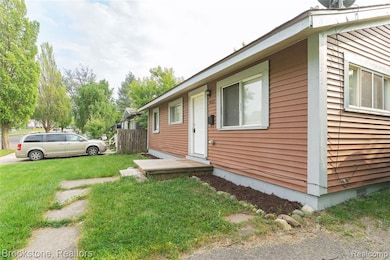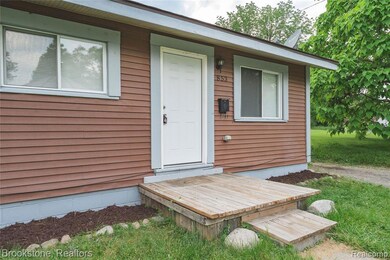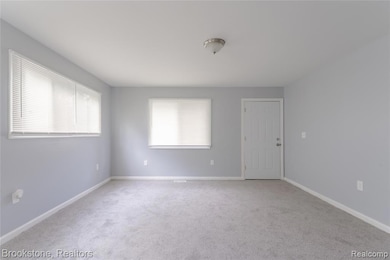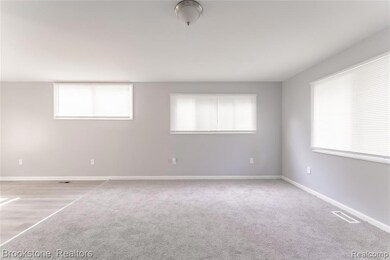
853 Melrose St Pontiac, MI 48340
Estimated payment $878/month
Total Views
8,108
3
Beds
1
Bath
949
Sq Ft
$147
Price per Sq Ft
Highlights
- Ranch Style House
- Porch
- Laundry Facilities
- No HOA
- Forced Air Heating System
About This Home
Great investment opportunity or Ranch home for downsizers/first time homebuyers! Updated and refreshed 3 Bedrooms and 1 Bath all one level living style. Spacious Eat in Kitchen with room for family table open to Living Room for ease of entertaining. Private fenced Backyard perfect for outdoor living space.
Home Details
Home Type
- Single Family
Est. Annual Taxes
Year Built
- Built in 1957 | Remodeled in 2025
Lot Details
- 6,098 Sq Ft Lot
- Lot Dimensions are 50x122
Home Design
- Ranch Style House
- Vinyl Construction Material
Interior Spaces
- 949 Sq Ft Home
- Crawl Space
- Free-Standing Electric Oven
Bedrooms and Bathrooms
- 3 Bedrooms
- 1 Full Bathroom
Utilities
- Forced Air Heating System
- Heating System Uses Natural Gas
Additional Features
- Porch
- Ground Level
Listing and Financial Details
- Assessor Parcel Number 1422105027
Community Details
Overview
- No Home Owners Association
- Perry Park Subdivision
Amenities
- Laundry Facilities
Map
Create a Home Valuation Report for This Property
The Home Valuation Report is an in-depth analysis detailing your home's value as well as a comparison with similar homes in the area
Home Values in the Area
Average Home Value in this Area
Tax History
| Year | Tax Paid | Tax Assessment Tax Assessment Total Assessment is a certain percentage of the fair market value that is determined by local assessors to be the total taxable value of land and additions on the property. | Land | Improvement |
|---|---|---|---|---|
| 2024 | $1,127 | $32,740 | $0 | $0 |
| 2023 | $1,074 | $30,150 | $0 | $0 |
| 2022 | $1,099 | $26,090 | $0 | $0 |
| 2021 | $1,067 | $22,880 | $0 | $0 |
| 2020 | $977 | $20,440 | $0 | $0 |
| 2019 | $1,231 | $17,460 | $0 | $0 |
| 2018 | $904 | $15,520 | $0 | $0 |
| 2017 | $656 | $14,780 | $0 | $0 |
| 2016 | $411 | $7,860 | $0 | $0 |
| 2015 | -- | $7,430 | $0 | $0 |
| 2014 | -- | $7,520 | $0 | $0 |
| 2011 | -- | $18,500 | $0 | $0 |
Source: Public Records
Property History
| Date | Event | Price | Change | Sq Ft Price |
|---|---|---|---|---|
| 07/07/2025 07/07/25 | Price Changed | $139,900 | -6.7% | $147 / Sq Ft |
| 06/13/2025 06/13/25 | For Sale | $150,000 | -- | $158 / Sq Ft |
Source: Realcomp
Purchase History
| Date | Type | Sale Price | Title Company |
|---|---|---|---|
| Warranty Deed | $35,000 | Leading Edge Title Agency | |
| Quit Claim Deed | -- | None Available | |
| Deed | $33,000 | -- | |
| Deed | $41,707 | -- |
Source: Public Records
Mortgage History
| Date | Status | Loan Amount | Loan Type |
|---|---|---|---|
| Previous Owner | $189,000 | Credit Line Revolving | |
| Previous Owner | $49,600 | Unknown |
Source: Public Records
Similar Homes in Pontiac, MI
Source: Realcomp
MLS Number: 20251008371
APN: 14-22-105-027
Nearby Homes
- 811 Robinwood St
- 785 Kenilworth Ave
- 913 Cameron Ave
- 781 Robinwood St
- 933 Cameron Ave
- 755 Robinwood St
- 929 Kettering Ave
- 680 S Stirling
- 650 Brady Ln Unit 27
- 644 Brady Ln
- 608 Brady Ln
- 602 Brady Ln
- 596 Brady Ln
- 627 Wesbrook St
- 630 E Madison Ave
- 784 3rd Ave
- 675 E Beverly Ave
- 1236 University Dr Unit 4
- 1240 University Dr Unit 2
- 910 Spence St
- 957 N Perry St
- 123 University Place Dr
- 639 Balboa Place
- 1240 University Dr Unit 2
- 771 4th Ave
- 581 2nd Ave
- 505 Old Oak Ct
- 1 Oak Creek Ln
- 860 E Walton Blvd
- 1893 Emily Ct
- 1382 Constance Dr
- 44 Birwoode
- 1211-1233 Colony Ln
- 60 1/2 Grantour Ct
- 1510 Nob Ln
- 21 Bellevue St Unit Bellevue Upper Unit
- 24 Stephens Ct
- 22 Stephens Ct
- 101 Mechanic St
- 2040 Taylor Rd


