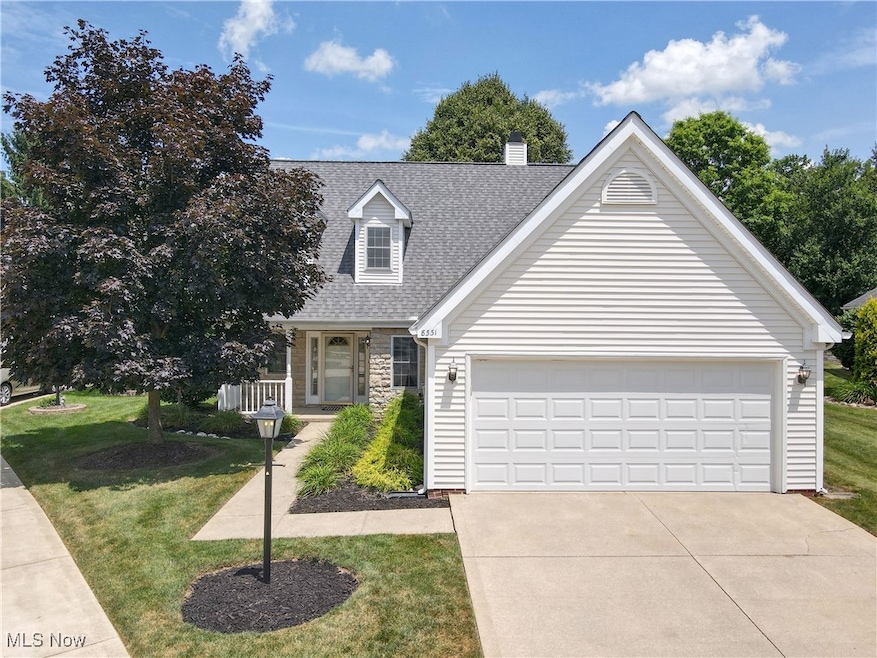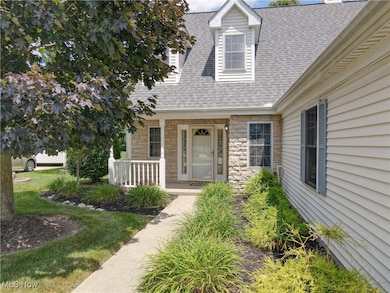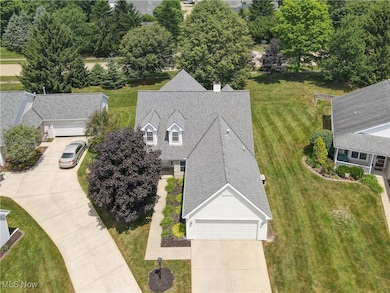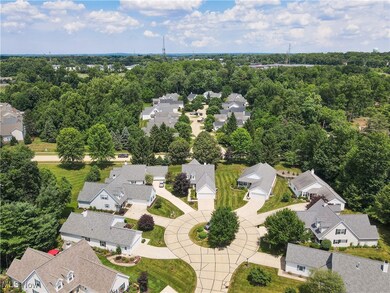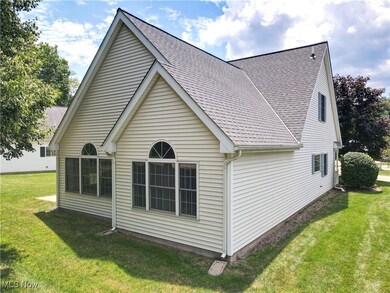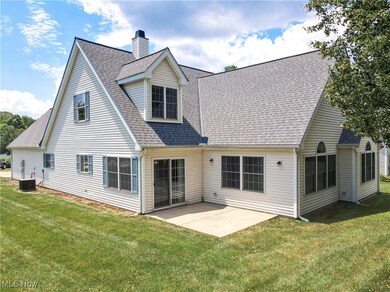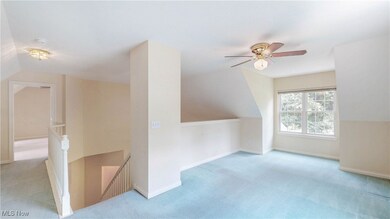
8531 Creekside Dr Northfield, OH 44067
Estimated payment $2,525/month
Highlights
- Medical Services
- In Ground Pool
- Cape Cod Architecture
- Lee Eaton Elementary School Rated A
- Open Floorplan
- Clubhouse
About This Home
Charming 2-Bedroom Cape Cod Cluster Home in Sought-After Eaton Estates!
Welcome to this beautifully maintained 2-bedroom, 2.5-bath Cape Cod-style cluster home, ideally located in the desirable Eaton Estates community. This inviting home features a first-floor primary bedroom suite complete with walk-in closets and a spacious en-suite bath, offering comfort and convenience.
Step into the large living room where a cozy gas fireplace sets the perfect ambiance for relaxing or entertaining. The eat-in kitchen provides plenty of space and storage for all your culinary needs, while the open loft area upstairs offers the ideal flex space—perfect for a home office, reading nook, or guest space.
Additional highlights include:
2-car attached garage
Ample storage throughout
Home warranty included for added peace of mind
Enjoy low-maintenance living in this well-kept cluster home, with access to fantastic community amenities including a clubhouse, swimming pool, playground, and scenic walking trails.
Perfectly positioned near major highways including I-271, Route 8, and I-77, and just minutes from shopping, dining, medical facilities, and more.
Don’t miss your chance to live in one of the area’s most sought-after neighborhoods—schedule your private showing today!
Listing Agent
Keller Williams Chervenic Rlty Brokerage Email: holly.zingale@kw.com, 216-978-9160 License #2020007856 Listed on: 07/15/2025

Home Details
Home Type
- Single Family
Est. Annual Taxes
- $4,637
Year Built
- Built in 1999
Lot Details
- 4,129 Sq Ft Lot
HOA Fees
Parking
- 2 Car Direct Access Garage
- Front Facing Garage
- Garage Door Opener
- Driveway
Home Design
- Cape Cod Architecture
- Slab Foundation
- Fiberglass Roof
- Asphalt Roof
- Stone Siding
- Vinyl Siding
Interior Spaces
- 2,146 Sq Ft Home
- 2-Story Property
- Open Floorplan
- Wet Bar
- Cathedral Ceiling
- Gas Fireplace
- Living Room with Fireplace
- Storage
- Fire and Smoke Detector
Kitchen
- Range
- Microwave
- Dishwasher
- Disposal
Bedrooms and Bathrooms
- 2 Bedrooms | 1 Main Level Bedroom
- Walk-In Closet
- 2.5 Bathrooms
Laundry
- Laundry in unit
- Dryer
- Washer
Accessible Home Design
- Accessible Bedroom
- Accessible Closets
Pool
- In Ground Pool
- Outdoor Pool
Outdoor Features
- Patio
- Front Porch
Utilities
- Forced Air Heating and Cooling System
- Heating System Uses Gas
Listing and Financial Details
- Home warranty included in the sale of the property
- Assessor Parcel Number 4504625
Community Details
Overview
- Association fees include common area maintenance, insurance, ground maintenance, pool(s), recreation facilities, reserve fund, snow removal, trash
- Eaton Estates Association
- Built by Don Barr
- Creekside At Eaton Cluster Subdivision
Amenities
- Medical Services
- Common Area
- Shops
- Restaurant
- Clubhouse
- Laundry Facilities
Recreation
- Tennis Courts
- Community Playground
- Community Pool
- Park
Map
Home Values in the Area
Average Home Value in this Area
Tax History
| Year | Tax Paid | Tax Assessment Tax Assessment Total Assessment is a certain percentage of the fair market value that is determined by local assessors to be the total taxable value of land and additions on the property. | Land | Improvement |
|---|---|---|---|---|
| 2025 | $4,541 | $99,267 | $18,067 | $81,200 |
| 2024 | $4,541 | $99,267 | $18,067 | $81,200 |
| 2023 | $4,541 | $99,267 | $18,067 | $81,200 |
| 2022 | $4,515 | $81,365 | $14,809 | $66,556 |
| 2021 | $4,424 | $81,365 | $14,809 | $66,556 |
| 2020 | $4,351 | $81,370 | $14,810 | $66,560 |
| 2019 | $3,955 | $68,000 | $13,920 | $54,080 |
| 2018 | $3,483 | $68,000 | $13,920 | $54,080 |
| 2017 | $3,586 | $68,000 | $13,920 | $54,080 |
| 2016 | $3,586 | $68,000 | $13,920 | $54,080 |
| 2015 | $3,586 | $68,000 | $13,920 | $54,080 |
| 2014 | $3,563 | $68,000 | $13,920 | $54,080 |
| 2013 | $3,726 | $71,280 | $13,920 | $57,360 |
Property History
| Date | Event | Price | Change | Sq Ft Price |
|---|---|---|---|---|
| 07/15/2025 07/15/25 | For Sale | $345,000 | -- | $161 / Sq Ft |
Purchase History
| Date | Type | Sale Price | Title Company |
|---|---|---|---|
| Interfamily Deed Transfer | -- | None Available | |
| Interfamily Deed Transfer | -- | None Available | |
| Survivorship Deed | $210,223 | Chicago Title Insurance Comp |
Mortgage History
| Date | Status | Loan Amount | Loan Type |
|---|---|---|---|
| Closed | $100,000 | Credit Line Revolving |
Similar Homes in the area
Source: MLS Now
MLS Number: 5138485
APN: 45-04625
- 8579 Pine Creek Ln Unit 2
- 8651 Pine Creek Ln
- 42 Meadow Ln
- 226 Dovecote Trace
- 10565 Valley View Rd
- 8958 Manor Ct
- 8714 Quailridge Ct
- 8630 Deerfield Cir
- 220 Long Rd
- 252 Bridgewater Ln
- 233 May Ave
- 415 Woodside Dr
- 238 Timberlane Dr
- 212 Ledge Rd
- 8273 Augusta Ln
- 192 Chestnut Ave
- 8555 Primrose Ln
- 300 Kelley Dr
- 9798 Firestone Ln
- 8729 Crestview Dr
- 201 Eaton Ridge Rd
- 9315 Lincoln Dr
- 8282 Lakeview Dr
- 818 Parkview Blvd
- 6636 Deerfield Dr
- 1286 Laurel Dr
- 7360 Trailside Dr Unit E
- 70 W Highland Rd
- 12921 Chippewa Rd
- 10807 Ravenna Rd
- 215 Dalepark Dr Unit 5
- 840 Broadway Ave
- 2170 Pebble Creek Dr
- 9417-A Trivue Cir
- 26433 Solon Rd
- 25120 Sandhurst Rd
- 681 Turney Rd
- 634-A Turney Rd
- 6191 Mark Dr
- 15400 Rowena Ave
