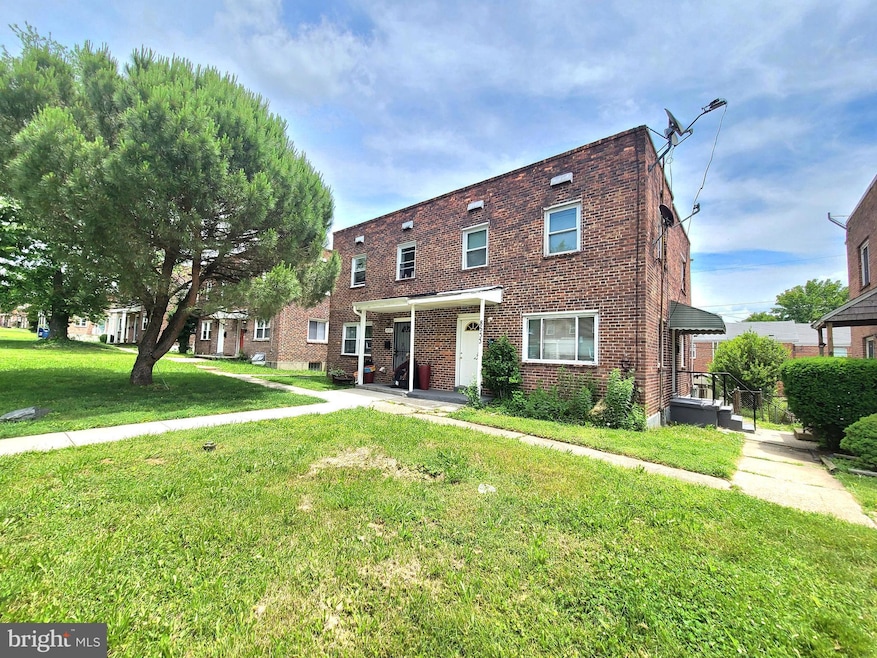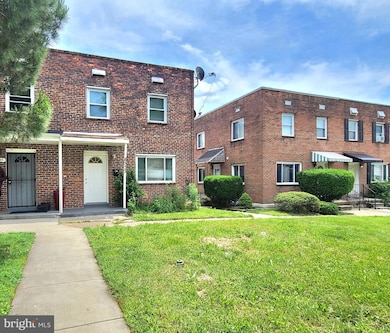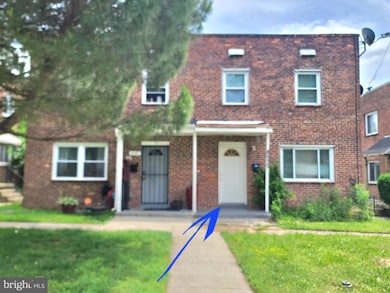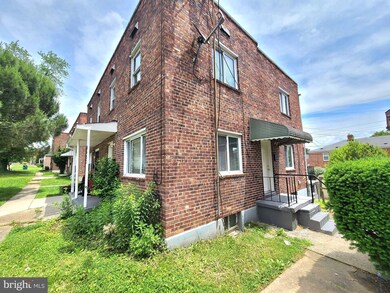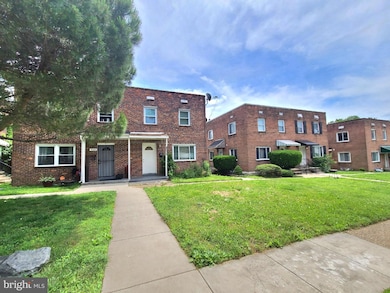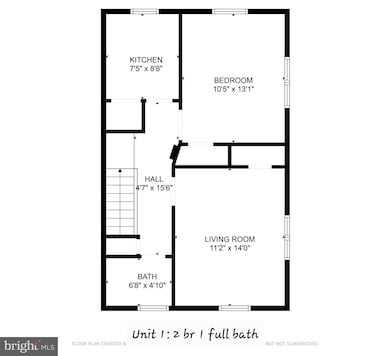
8533 Chestnut Oak Rd Parkville, MD 21234
Estimated payment $1,454/month
Total Views
7,412
3
Beds
3
Baths
1,472
Sq Ft
$156
Price per Sq Ft
About This Home
This home is located at 8533 Chestnut Oak Rd, Parkville, MD 21234 and is currently priced at $230,000, approximately $156 per square foot. This property was built in 1949. 8533 Chestnut Oak Rd is a home located in Baltimore County with nearby schools including Oakleigh Elementary School, Pine Grove Middle School, and Loch Raven High.
Townhouse Details
Home Type
- Townhome
Est. Annual Taxes
- $2,156
Year Built
- Built in 1949
Lot Details
- 2,614 Sq Ft Lot
Parking
- On-Street Parking
Home Design
- Semi-Detached or Twin Home
- Brick Exterior Construction
- Permanent Foundation
Interior Spaces
- Property has 3 Levels
- Improved Basement
Kitchen
- Gas Oven or Range
- Range Hood
Bedrooms and Bathrooms
Utilities
- 90% Forced Air Heating and Cooling System
- Natural Gas Water Heater
Community Details
- No Home Owners Association
- Ridgeleigh Subdivision
Listing and Financial Details
- Tax Lot 17
- Assessor Parcel Number 04090902574990
Map
Create a Home Valuation Report for This Property
The Home Valuation Report is an in-depth analysis detailing your home's value as well as a comparison with similar homes in the area
Home Values in the Area
Average Home Value in this Area
Tax History
| Year | Tax Paid | Tax Assessment Tax Assessment Total Assessment is a certain percentage of the fair market value that is determined by local assessors to be the total taxable value of land and additions on the property. | Land | Improvement |
|---|---|---|---|---|
| 2025 | $3,124 | $185,400 | $60,000 | $125,400 |
| 2024 | $3,124 | $177,900 | $0 | $0 |
| 2023 | $3,288 | $170,400 | $0 | $0 |
| 2022 | $3,051 | $162,900 | $60,000 | $102,900 |
| 2021 | $3,037 | $160,800 | $0 | $0 |
| 2020 | $3,037 | $158,700 | $0 | $0 |
| 2019 | $3,240 | $156,600 | $60,000 | $96,600 |
| 2018 | $2,994 | $151,000 | $0 | $0 |
| 2017 | $2,383 | $145,400 | $0 | $0 |
| 2016 | $2,487 | $139,800 | $0 | $0 |
| 2015 | $2,487 | $139,800 | $0 | $0 |
| 2014 | $2,487 | $139,800 | $0 | $0 |
Source: Public Records
Property History
| Date | Event | Price | Change | Sq Ft Price |
|---|---|---|---|---|
| 06/09/2025 06/09/25 | For Sale | $230,000 | -- | $156 / Sq Ft |
Source: Bright MLS
Purchase History
| Date | Type | Sale Price | Title Company |
|---|---|---|---|
| Assignment Deed | -- | None Listed On Document | |
| Quit Claim Deed | $659,200 | None Listed On Document | |
| Deed | -- | -- | |
| Deed | -- | -- | |
| Deed | $160,000 | -- | |
| Deed | $92,000 | -- | |
| Deed | $92,000 | -- | |
| Deed | -- | -- | |
| Deed | -- | -- |
Source: Public Records
Mortgage History
| Date | Status | Loan Amount | Loan Type |
|---|---|---|---|
| Previous Owner | $128,000 | Purchase Money Mortgage | |
| Previous Owner | $130,000 | Purchase Money Mortgage | |
| Previous Owner | $130,000 | Purchase Money Mortgage |
Source: Public Records
Similar Homes in Parkville, MD
Source: Bright MLS
MLS Number: MDBC2130296
APN: 09-0902574990
Nearby Homes
- 8528 Chestnut Oak Rd
- 8520 Chestnut Oak Rd
- 1719 Pin Oak Rd
- 1710 White Oak Ave
- 8625 Black Oak Rd
- 8663 Black Oak Rd
- 1755 Weston Ave
- 1801 Darrich Dr
- 8343 Ridgely Oak Rd
- 8718 Lackawanna Ave
- 1666 Thetford Rd
- 1819 Redwood Ave
- 8519 Pleasant Plains Rd
- 1606 Thetford Rd
- 1729 Edgewood Rd
- 1814 Putty Hill Ave
- 1621 Thetford Rd
- 8121 Hillendale Rd
- 8302 Oakleigh Rd
- 8352 Loch Raven Blvd
- 8530 Willow Oak Rd
- 8514 Chestnut Oak Rd Unit 1
- 1722 Red Oak Rd
- 1718 Yakona Rd
- 1741 Joan Ave
- 8503 Water Oak Rd
- 8703 Loch Bend Dr
- 8501 Oakleigh Rd
- 1644 Thetford Rd
- 1703 Wayne Ave
- 1642 Hardwick Rd
- 8402 Greenway Rd
- 1274 E Joppa Rd
- 1803 Cobourg Ct
- 1568 Cottage Ln
- 8164 Loch Raven Blvd
- 8309 Arbor Station Way
- 8139 Glen Gary Rd Unit 2
- 8561 Harris Ave
- 8559 Harris Ave
