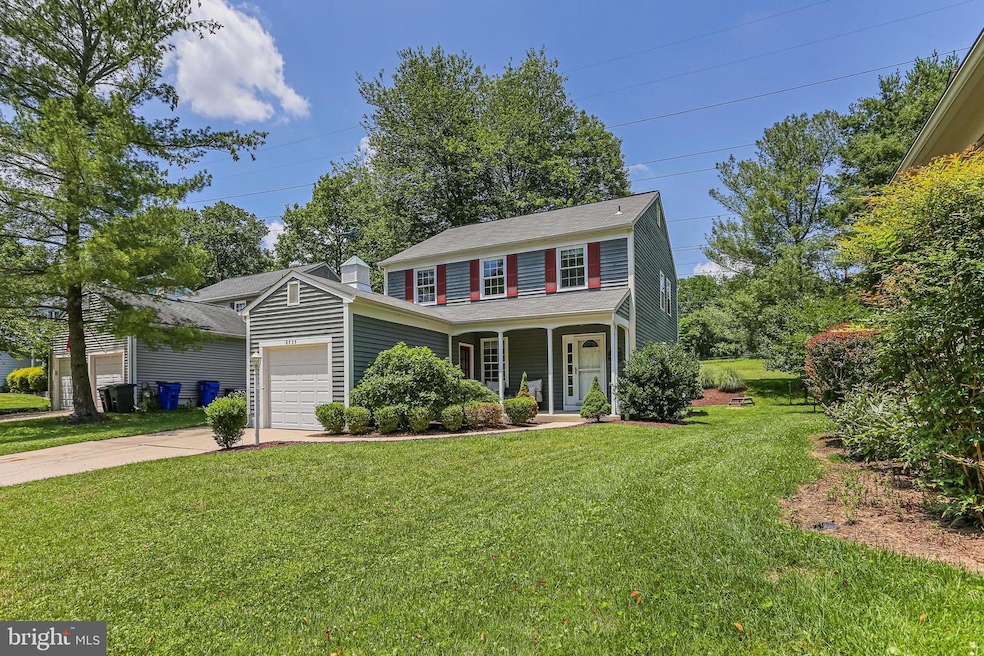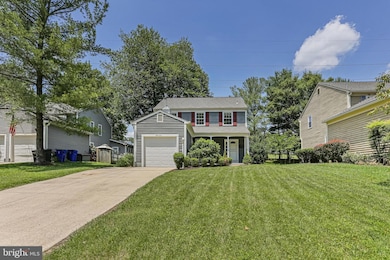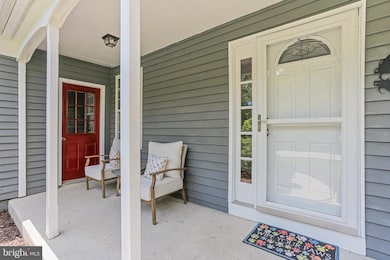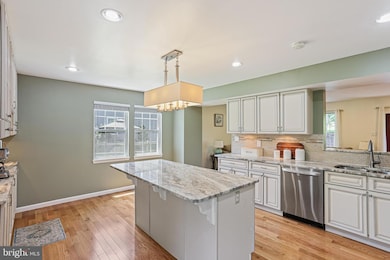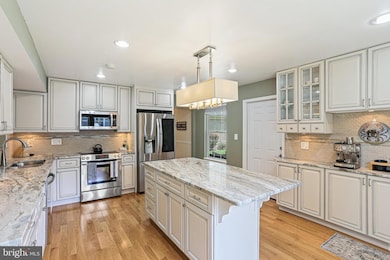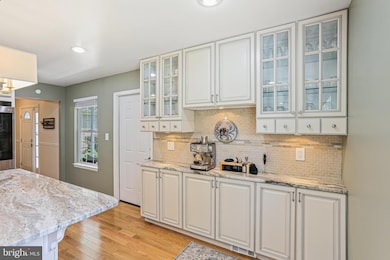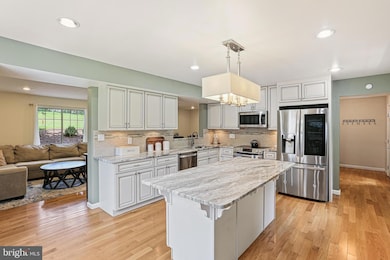
8535 Dark Hawk Cir Columbia, MD 21045
Long Reach NeighborhoodEstimated payment $4,287/month
Highlights
- Colonial Architecture
- Deck
- Attic
- Waterloo Elementary School Rated A
- Wood Flooring
- Upgraded Countertops
About This Home
Welcome to 8535 Dark Hawk Circle: a perfect blend of charm, comfort, and luxury.
Step onto the charming front porch and into this beautifully updated 3-bedroom, 3.5-bathroom home, where high-end finishes and thoughtful upgrades create a sense of refined living. Every detail—both visible and behind the scenes—has been carefully curated to offer peace of mind and everyday elegance.
The main floor features newly installed, naturally finished White Oak hardwood flooring, setting a warm tone across the main level. The eat-in kitchen is a true showstopper with custom cabinetry, upgraded stainless steel appliances, and glass cabinets—perfect for displaying fine pieces or to utilize as coffee bar. The open-concept layout flows into the family room, which offers direct access to a refinished back deck, blending indoor and outdoor living.
Upstairs, you’ll find three generously sized bedrooms and two full bathrooms. The primary suite, accessed through French doors, boasts a spacious en suite bathroom and a large walk-in closet outfitted with an organizational system and Jeld-Wen solid core closet doors. Both bathrooms have been tastefully updated to reflect a cohesive aesthetic.
The versatile lower level offers an additional living area ideal for entertaining. A bonus room with a double closet provides flexibility for a home office, fitness area, craft room, or guest suite. A full bathroom with luxury tile completes the basement space—perfect for overnight guests or extended stays.
The refinished deck features built-in benches and a pergola, surrounded by mature landscaping and stylish hardscaping. Whether hosting gatherings or enjoying quiet evenings, this outdoor space is designed for relaxation and connection.
Home Details
Home Type
- Single Family
Est. Annual Taxes
- $6,887
Year Built
- Built in 1990 | Remodeled in 2015
Lot Details
- 7,579 Sq Ft Lot
HOA Fees
- $123 Monthly HOA Fees
Parking
- 1 Car Attached Garage
- Front Facing Garage
- Driveway
Home Design
- Colonial Architecture
Interior Spaces
- 1,710 Sq Ft Home
- Property has 3 Levels
- Ceiling Fan
- Recessed Lighting
- Window Screens
- Insulated Doors
- Six Panel Doors
- Family Room Off Kitchen
- Dining Room
- Den
- Storm Doors
- Washer
- Attic
- Basement
Kitchen
- Eat-In Kitchen
- Electric Oven or Range
- <<selfCleaningOvenToken>>
- <<builtInMicrowave>>
- Dishwasher
- Stainless Steel Appliances
- Kitchen Island
- Upgraded Countertops
- Disposal
- Instant Hot Water
Flooring
- Wood
- Carpet
- Ceramic Tile
Bedrooms and Bathrooms
- 3 Bedrooms
- En-Suite Primary Bedroom
- Walk-In Closet
- <<tubWithShowerToken>>
Outdoor Features
- Deck
- Porch
Utilities
- Forced Air Heating and Cooling System
- Heat Pump System
- Vented Exhaust Fan
- Electric Water Heater
Listing and Financial Details
- Tax Lot 16
- Assessor Parcel Number 1416193852
Community Details
Overview
- Village Of Long Reach Subdivision
Recreation
- Community Pool
Map
Home Values in the Area
Average Home Value in this Area
Tax History
| Year | Tax Paid | Tax Assessment Tax Assessment Total Assessment is a certain percentage of the fair market value that is determined by local assessors to be the total taxable value of land and additions on the property. | Land | Improvement |
|---|---|---|---|---|
| 2024 | $6,864 | $464,067 | $0 | $0 |
| 2023 | $6,425 | $418,600 | $171,600 | $247,000 |
| 2022 | $6,340 | $415,500 | $0 | $0 |
| 2021 | $6,274 | $412,400 | $0 | $0 |
| 2020 | $6,251 | $409,300 | $202,500 | $206,800 |
| 2019 | $5,769 | $400,067 | $0 | $0 |
| 2018 | $5,776 | $390,833 | $0 | $0 |
| 2017 | $5,565 | $381,600 | $0 | $0 |
| 2016 | $26 | $375,533 | $0 | $0 |
| 2015 | $26 | $369,467 | $0 | $0 |
| 2014 | $1,059 | $363,400 | $0 | $0 |
Property History
| Date | Event | Price | Change | Sq Ft Price |
|---|---|---|---|---|
| 06/26/2025 06/26/25 | For Sale | $650,000 | +44.4% | $380 / Sq Ft |
| 12/17/2019 12/17/19 | Sold | $450,000 | 0.0% | $195 / Sq Ft |
| 11/18/2019 11/18/19 | Pending | -- | -- | -- |
| 11/15/2019 11/15/19 | Price Changed | $449,900 | -2.2% | $195 / Sq Ft |
| 10/03/2019 10/03/19 | For Sale | $459,900 | +12.2% | $199 / Sq Ft |
| 11/13/2015 11/13/15 | Sold | $410,000 | -2.4% | $240 / Sq Ft |
| 10/01/2015 10/01/15 | Pending | -- | -- | -- |
| 09/18/2015 09/18/15 | For Sale | $420,000 | +37.7% | $246 / Sq Ft |
| 06/03/2015 06/03/15 | Sold | $305,000 | -7.5% | $178 / Sq Ft |
| 02/03/2015 02/03/15 | Pending | -- | -- | -- |
| 01/15/2015 01/15/15 | Price Changed | $329,900 | -2.9% | $193 / Sq Ft |
| 12/11/2014 12/11/14 | For Sale | $339,900 | +11.4% | $199 / Sq Ft |
| 11/21/2014 11/21/14 | Off Market | $305,000 | -- | -- |
| 08/31/2014 08/31/14 | For Sale | $350,000 | -- | $205 / Sq Ft |
Purchase History
| Date | Type | Sale Price | Title Company |
|---|---|---|---|
| Deed | $450,000 | Mid Atlantic Title Llc | |
| Deed | $410,000 | Attorney | |
| Deed | $305,000 | Attorney | |
| Deed | $196,200 | -- | |
| Deed | $166,200 | -- | |
| Deed | $130,900 | -- |
Mortgage History
| Date | Status | Loan Amount | Loan Type |
|---|---|---|---|
| Open | $424,500 | New Conventional | |
| Closed | $427,500 | New Conventional | |
| Previous Owner | $369,000 | New Conventional | |
| Previous Owner | $198,250 | New Conventional | |
| Previous Owner | $310,000 | Stand Alone Second | |
| Previous Owner | $318,750 | Stand Alone Second | |
| Previous Owner | $50,000 | Credit Line Revolving | |
| Previous Owner | $251,500 | New Conventional | |
| Previous Owner | $132,400 | No Value Available | |
| Closed | -- | No Value Available |
Similar Homes in Columbia, MD
Source: Bright MLS
MLS Number: MDHW2055370
APN: 16-193852
- 8507 Hayshed Ln
- 5718 Goldfinch Ct
- 5769 Richards Valley Rd
- 6028 Talbot Dr
- 8661 Cooperhawk Ct
- 8337 Montgomery Run Rd Unit I
- 8607 Falls Run Rd
- 8561 Falls Run Rd Unit K
- 8561 Falls Run Rd Unit I
- 8384 Montgomery Run Rd Unit B
- 8613 Falls Run Rd Unit UTE
- 8569 Black Star Cir
- 5803 Lois Ln
- 8608 Goldenstraw Ln
- 5721 Rosanna Place
- 5916 Talbot Dr
- 8691 Hayshed Ln
- 8721 Hayshed Ln Unit 21
- 5905-2 Logans Way Unit 2
- 6034 Maple Hill Rd
- 8580 Dark Hawk Cir
- 8652 Worn Mountain Way
- 8387 Montgomery Run Rd Unit E
- 8607 Falls Run Rd Unit H
- 8585 Falls Run Rd Unit C
- 8573 Falls Run Rd Unit E
- 8513 Falls Run Rd Unit F
- 8573 Falls Run Rd Unit B
- 5974 Logans Way
- 8727 Hayshed Ln Unit 32
- 8723 Hayshed Ln Unit 33
- 8387 Montgomery Run Rd
- 8600 Cobblefield Dr
- 8368 Silver Trumpet Dr
- 8345 Silver Trumpet Dr
- 8401 Oakton Ln
- 5505 Waterloo Rd
- 6140 Good Hunters Ride
- 5780 Flagflower Place
- 8782 Cloudleap Ct
