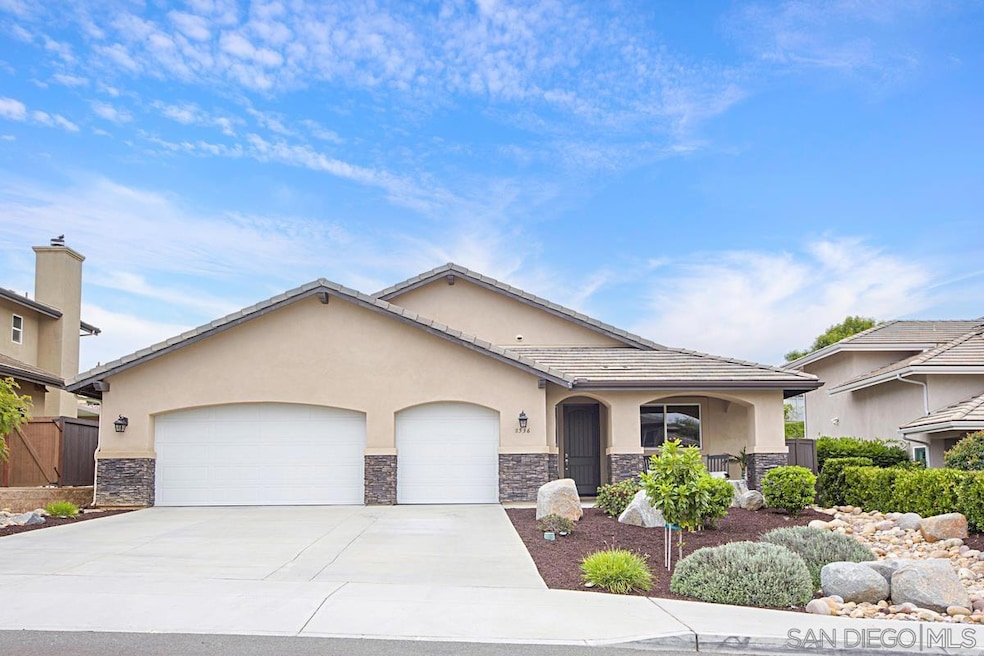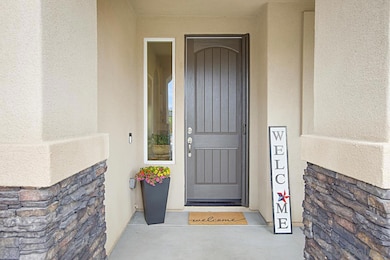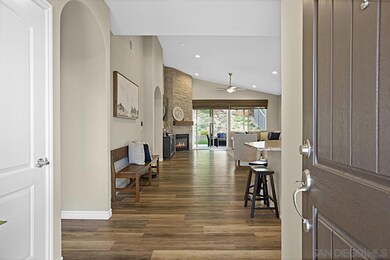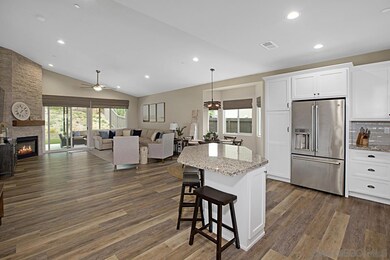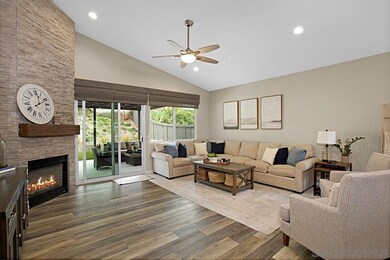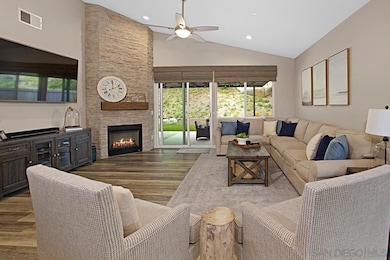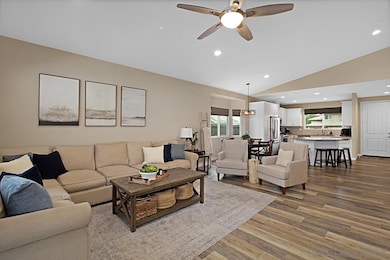
8536 Even Seth Cir Santee, CA 92071
Estimated payment $6,069/month
Highlights
- Solar Power System
- City Lights View
- Cathedral Ceiling
- Pride Academy At Prospect Avenue Rated A-
- Open Floorplan
- Granite Countertops
About This Home
3-bedroom, 2-bathroom, 3-car garage,single-story, Built in 2018- Still under builders warranty. Located in cul-de-sac, NO HOA’s or Mello’s. 26 solar panels owned. Open floor plan, custom window treatments, stainless steel appliances, primary & guest baths have been recently updated with designer tile & plumbing fixtures. Low-maintenance landscaping, entertaining paradise with an extra-large covered patio, built-in BBQ,& custom gas fire pit, full house water softener, tankless water heater, fire sprinklers through out, quiet cool all-house fan. EV plug-in.
Listing Agent
Simply the Best Real Estate Company, Inc. License #01807054 Listed on: 06/03/2025
Home Details
Home Type
- Single Family
Est. Annual Taxes
- $6,376
Year Built
- Built in 2018
Lot Details
- 8,496 Sq Ft Lot
- Cul-De-Sac
- Gated Home
- Property is Fully Fenced
- Level Lot
- Private Yard
- Property is zoned R-1:SINGLE
Parking
- 3 Car Attached Garage
- Garage Door Opener
- Driveway
Property Views
- City Lights
- Mountain
Home Design
- Clay Roof
Interior Spaces
- 1,757 Sq Ft Home
- 1-Story Property
- Open Floorplan
- Cathedral Ceiling
- Ceiling Fan
- Recessed Lighting
- Living Room with Fireplace
- Dining Area
- Linoleum Flooring
- Attic Fan
Kitchen
- Gas Oven
- <<selfCleaningOvenToken>>
- Gas Cooktop
- Stove
- Free-Standing Range
- Range Hood
- <<microwave>>
- Ice Maker
- Water Line To Refrigerator
- Dishwasher
- Kitchen Island
- Granite Countertops
Bedrooms and Bathrooms
- 3 Bedrooms
- Walk-In Closet
- 2 Full Bathrooms
- Low Flow Toliet
- <<tubWithShowerToken>>
- Shower Only
Laundry
- Laundry Room
- Washer
Home Security
- Security Lights
- Carbon Monoxide Detectors
- Fire and Smoke Detector
- Fire Sprinkler System
Accessible Home Design
- No Interior Steps
Eco-Friendly Details
- Solar Power System
- Sprinklers on Timer
Outdoor Features
- Covered patio or porch
- Fire Pit
Schools
- Santee School District Elementary School
- Grossmont Union High School District
Utilities
- Cooling System Powered By Gas
- Vented Exhaust Fan
- Natural Gas Connected
- Separate Water Meter
- Tankless Water Heater
- Gas Water Heater
- Water Softener
- Cable TV Available
Listing and Financial Details
- Assessor Parcel Number 384-223-04-00
Map
Home Values in the Area
Average Home Value in this Area
Tax History
| Year | Tax Paid | Tax Assessment Tax Assessment Total Assessment is a certain percentage of the fair market value that is determined by local assessors to be the total taxable value of land and additions on the property. | Land | Improvement |
|---|---|---|---|---|
| 2024 | $6,376 | $695,552 | $371,836 | $323,716 |
| 2023 | $6,244 | $681,915 | $364,546 | $317,369 |
| 2022 | $7,987 | $668,546 | $357,399 | $311,147 |
| 2021 | $7,878 | $655,439 | $350,392 | $305,047 |
| 2020 | $7,779 | $648,720 | $346,800 | $301,920 |
| 2019 | $7,503 | $636,000 | $340,000 | $296,000 |
| 2018 | $2,467 | $200,080 | $70,080 | $130,000 |
| 2017 | $661 | $54,000 | $54,000 | $0 |
Property History
| Date | Event | Price | Change | Sq Ft Price |
|---|---|---|---|---|
| 07/06/2025 07/06/25 | Pending | -- | -- | -- |
| 06/26/2025 06/26/25 | Price Changed | $999,900 | -6.6% | $569 / Sq Ft |
| 06/11/2025 06/11/25 | Price Changed | $1,070,000 | -2.3% | $609 / Sq Ft |
| 06/06/2025 06/06/25 | For Sale | $1,095,000 | -- | $623 / Sq Ft |
Purchase History
| Date | Type | Sale Price | Title Company |
|---|---|---|---|
| Interfamily Deed Transfer | -- | First American Title Company | |
| Interfamily Deed Transfer | -- | First American Title Company | |
| Interfamily Deed Transfer | -- | First American Title Company | |
| Interfamily Deed Transfer | -- | None Available | |
| Grant Deed | $636,000 | First American Title |
Mortgage History
| Date | Status | Loan Amount | Loan Type |
|---|---|---|---|
| Open | $100,000 | Credit Line Revolving | |
| Open | $510,540 | VA | |
| Closed | $515,000 | VA | |
| Closed | $515,000 | VA | |
| Closed | $515,160 | VA |
Similar Homes in Santee, CA
Source: San Diego MLS
MLS Number: 250029330
APN: 384-223-04
- 8566 Atlas View Dr
- 8620 Atlas View Dr
- 0000 Prospect Ave
- 9428 Prospect Ave
- 8581 Paseo Del Sol
- 9129 Prospect Ave
- 2528 Windmill View Rd
- 9459 Mission Gorge Rd Unit 30
- 1951 Belmore Ct
- 1943 Belmore Ct
- 8962 Fletcher Valley Dr
- 1809 Altozano Dr
- 8039 Calle Fanita
- 8021 Calle Fanita
- 9861 Mission Greens Ct Unit 1
- 9845 Mission Viejo Ct Unit 2
- 9860 Mission Viejo Ct Unit 4
- 9838 Mission Vega Rd Unit 1
- 9847 Mission Vega Rd Unit 3
- 8845 Mission Greens Rd Unit 2
