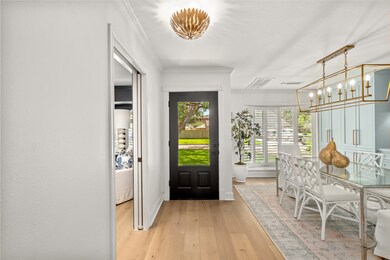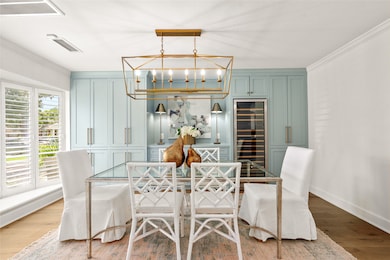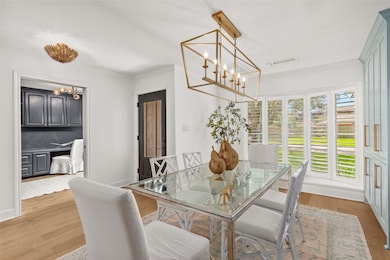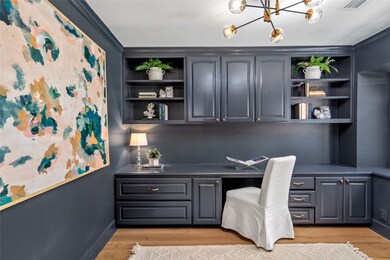
854 W Forest Dr Houston, TX 77079
Memorial NeighborhoodEstimated payment $8,495/month
Highlights
- Tennis Courts
- Deck
- Wood Flooring
- Wilchester Elementary School Rated A
- Traditional Architecture
- Hydromassage or Jetted Bathtub
About This Home
Fantastic opportunity to get into the neighborhood! This thoughtfully updated home features a whole-home generator, hard-to-find third full bath, and a huge covered patio. Completely move-in ready home features to a formal dining with custom built-ins and wine fridge, and an enclosed office with updated cabinetry and pocket door. The kitchen shines with a breakfast island (seating for four), gas cooktop, double ovens, and sonic ice maker. Spacious family room overlooks the covered patio and generous backyard with no back neighbors. Primary suite offers a whirlpool tub, stand-up shower, and large walk-in closet. Upstairs: three roomy bedrooms, two full baths, and utility room. Additional highlights: PVC under-slab plumbing, copper supply lines, new tankless water heater, Vivint security, mosquito system, recent HVAC, new furnace, updated windows, electrical, and more! Washer, dryer and refrigerator included. Zoned to top-rated SBISD schools. All info per Seller.
Listing Agent
Martha Turner Sotheby's International Realty License #0709714 Listed on: 06/20/2025
Home Details
Home Type
- Single Family
Est. Annual Taxes
- $17,041
Year Built
- Built in 1966
Lot Details
- 7,680 Sq Ft Lot
- West Facing Home
- Back Yard Fenced
- Sprinkler System
HOA Fees
- $34 Monthly HOA Fees
Parking
- 2 Car Attached Garage
- Garage Door Opener
- Driveway
Home Design
- Traditional Architecture
- Brick Exterior Construction
- Slab Foundation
- Composition Roof
- Wood Siding
- Cement Siding
Interior Spaces
- 2,898 Sq Ft Home
- 2-Story Property
- Crown Molding
- Ceiling Fan
- Gas Log Fireplace
- Window Treatments
- Family Room Off Kitchen
- Living Room
- Breakfast Room
- Dining Room
- Home Office
- Utility Room
Kitchen
- Breakfast Bar
- Double Convection Oven
- Electric Oven
- Gas Range
- Microwave
- Ice Maker
- Dishwasher
- Kitchen Island
- Quartz Countertops
- Pots and Pans Drawers
- Disposal
Flooring
- Wood
- Carpet
- Tile
Bedrooms and Bathrooms
- 4 Bedrooms
- En-Suite Primary Bedroom
- Double Vanity
- Hydromassage or Jetted Bathtub
- Bathtub with Shower
- Hollywood Bathroom
- Separate Shower
Laundry
- Dryer
- Washer
Home Security
- Security System Leased
- Fire and Smoke Detector
Eco-Friendly Details
- ENERGY STAR Qualified Appliances
- Energy-Efficient Windows with Low Emissivity
- Energy-Efficient Lighting
- Energy-Efficient Thermostat
Outdoor Features
- Tennis Courts
- Deck
- Covered patio or porch
- Shed
- Mosquito Control System
Schools
- Wilchester Elementary School
- Memorial Middle School
- Stratford High School
Utilities
- Central Heating and Cooling System
- Heating System Uses Gas
- Programmable Thermostat
- Tankless Water Heater
Community Details
Overview
- Association fees include ground maintenance
- Nottingham Iv HOA, Phone Number (281) 945-4652
- Nottingham Subdivision
Recreation
- Community Pool
Security
- Security Guard
Map
Home Values in the Area
Average Home Value in this Area
Tax History
| Year | Tax Paid | Tax Assessment Tax Assessment Total Assessment is a certain percentage of the fair market value that is determined by local assessors to be the total taxable value of land and additions on the property. | Land | Improvement |
|---|---|---|---|---|
| 2024 | $17,041 | $773,102 | $417,450 | $355,652 |
| 2023 | $17,041 | $765,411 | $417,450 | $347,961 |
| 2022 | $18,716 | $800,524 | $379,500 | $421,024 |
| 2021 | $18,853 | $818,000 | $341,550 | $476,450 |
| 2020 | $17,995 | $718,194 | $341,550 | $376,644 |
| 2019 | $18,802 | $718,194 | $341,550 | $376,644 |
| 2018 | $6,895 | $704,492 | $341,550 | $362,942 |
| 2017 | $18,430 | $704,492 | $341,550 | $362,942 |
| 2016 | $18,797 | $718,501 | $341,550 | $376,951 |
| 2015 | $13,846 | $718,501 | $341,550 | $376,951 |
| 2014 | $13,846 | $660,098 | $288,420 | $371,678 |
Property History
| Date | Event | Price | Change | Sq Ft Price |
|---|---|---|---|---|
| 06/23/2025 06/23/25 | Pending | -- | -- | -- |
| 06/20/2025 06/20/25 | For Sale | $1,275,000 | +32.1% | $440 / Sq Ft |
| 02/27/2023 02/27/23 | Sold | -- | -- | -- |
| 01/11/2023 01/11/23 | Pending | -- | -- | -- |
| 01/01/2023 01/01/23 | For Sale | $965,000 | -- | $333 / Sq Ft |
Purchase History
| Date | Type | Sale Price | Title Company |
|---|---|---|---|
| Deed | -- | Tradition Title Company | |
| Deed | -- | Tradition Title | |
| Vendors Lien | -- | None Available | |
| Warranty Deed | -- | Texas American Title Company |
Mortgage History
| Date | Status | Loan Amount | Loan Type |
|---|---|---|---|
| Open | $808,000 | New Conventional | |
| Previous Owner | $377,000 | New Conventional | |
| Previous Owner | $385,800 | New Conventional | |
| Previous Owner | $175,000 | Unknown | |
| Previous Owner | $320,379 | New Conventional | |
| Previous Owner | $328,185 | Unknown | |
| Previous Owner | $321,600 | Unknown | |
| Previous Owner | $40,200 | Stand Alone Second | |
| Previous Owner | $139,100 | No Value Available | |
| Closed | $27,800 | No Value Available |
Similar Homes in Houston, TX
Source: Houston Association of REALTORS®
MLS Number: 73911537
APN: 0970350000014
- 902 W Forest Dr
- 6139 Pacific Forest Dr
- 13906 Saint Marys Ln
- 13915 Queensbury Ln
- 13635 Barryknoll Ln
- 13919 Kimberley Ln
- 14014 Queensbury Ln
- 235 W Tri Oaks Ln Unit 235
- 1108 W Tri Oaks Ln Unit 154
- 1106 W Tri Oaks Ln Unit 134
- 13503 Saint Marys Ln
- 710 W Forest Dr
- 1015 Tri Oaks Ln Unit 23
- 1016 Tri Oaks Ln Unit 92
- 1016 E Tri Oaks Ln Unit 79
- 11120 Savannah Woods Ln
- 919 Carlingford Ln
- 11118 Savannah Woods Ln
- 11109 Savannah Woods Ln
- 14115 Woodthorpe Ln






