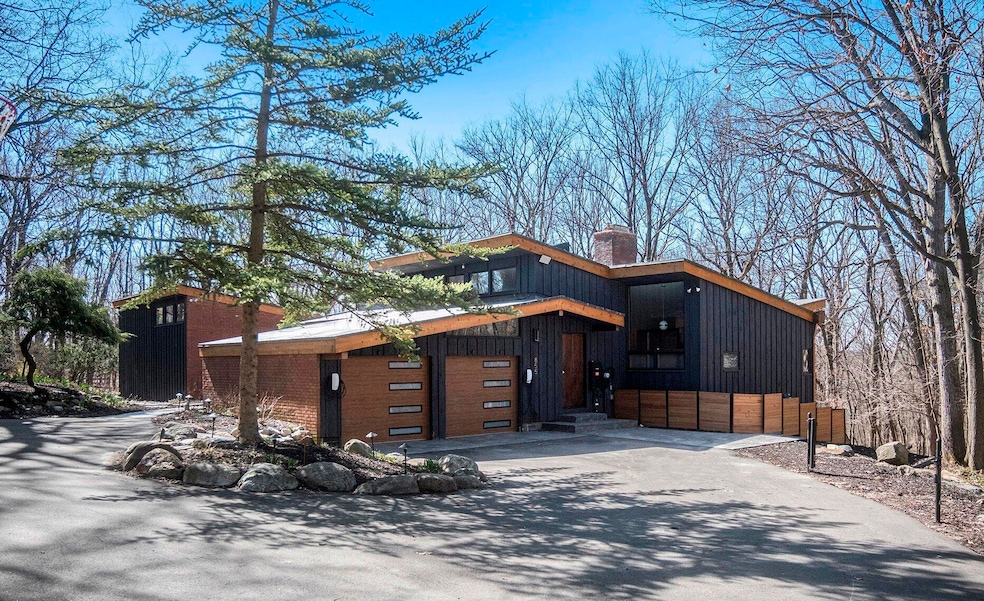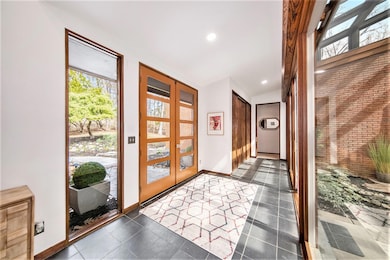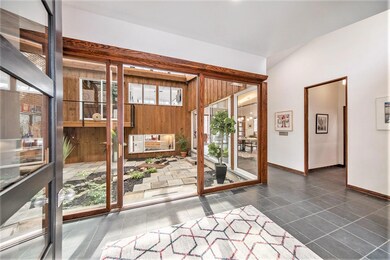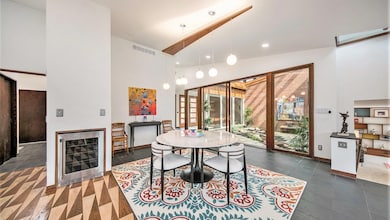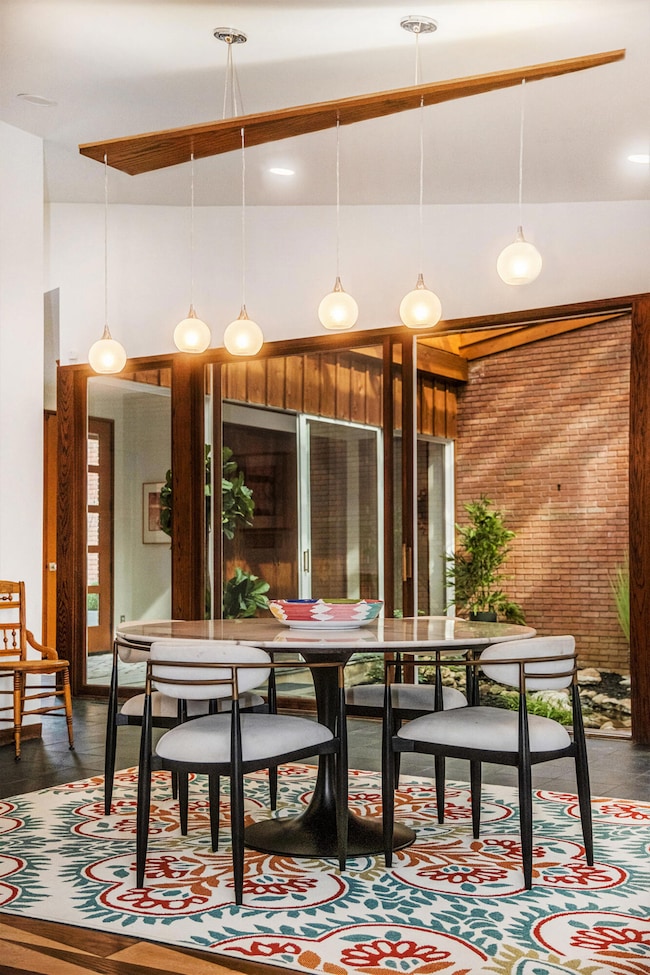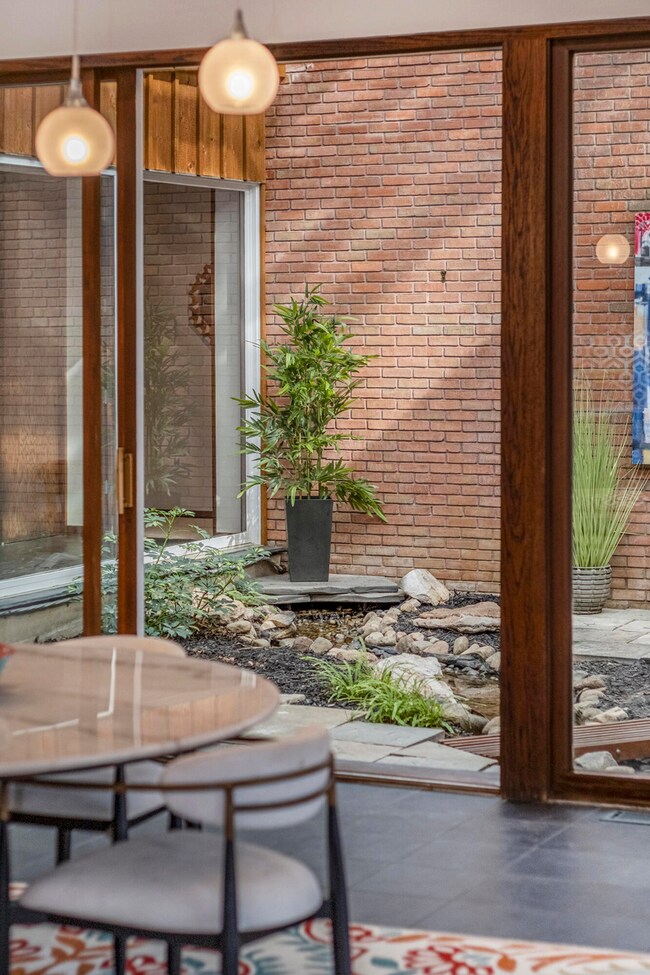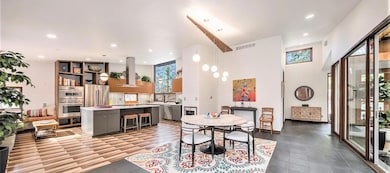Midcentury architecture meets modern luxury in this 4-bedroom, 3.5-bath residence set amid 2.23 wooded acres in the prestigious Barton Hills Village. This home blends original midcentury character with high-end renovations, showcasing classic details like original slate floors, oak-trimmed 8-foot sliding glass doors, a sunken living room w/ a grand brick fireplace, and a light-filled atrium w/ running stream at the center of the home. The culinary workspace boasts Thermador appliances, quartz countertops, induction cooking, custom Michigan oak floors, and original St. Charles steel cabinets. The newly renovated primary suite is a luxurious retreat, complete w/ a spa-inspired bathroom featuring a soaking tub, walk-in shower, dual vanities, heated flooring, towel warmer, and a custom walk-in closet. Designed for modern living, the home offers two finished basement spaces: the entertainment basement includes a media area w/sleek wood paneled wall, a gym, dry sauna, wet steam room and laundry room. The executive basement features a cigar lounge w/ professional ventilation, a 300-cigar humidor, and a remarkable 4,000-bottle wine cellar and tasting room with vintage barrels, a bar w/ water service, real brick walls, wood beams, glass entry, and a 200-lb steel vault door. Updated systems include 3 new electrical panels, 2 upgraded HVAC systems w/ added zones, 2 water heaters, a whole-house generator, whole-home water purification w/ reverse osmosis. Other premium features include 13 automated remote window treatments, smart lighting, finished garage, dual Tesla EV charging stations. Outdoor upgrades include a new asphalt driveway, concrete patio and walkways, fencing, pavers, professional landscape lighting, and tree clearing. With 3 balconies, 7 sliding glass doors, and views of the woods and atrium, this home provides seamless indoor-outdoor living in one of Ann Arbor's most exclusive communitiesjust steps from the Barton Hills Country Club.

