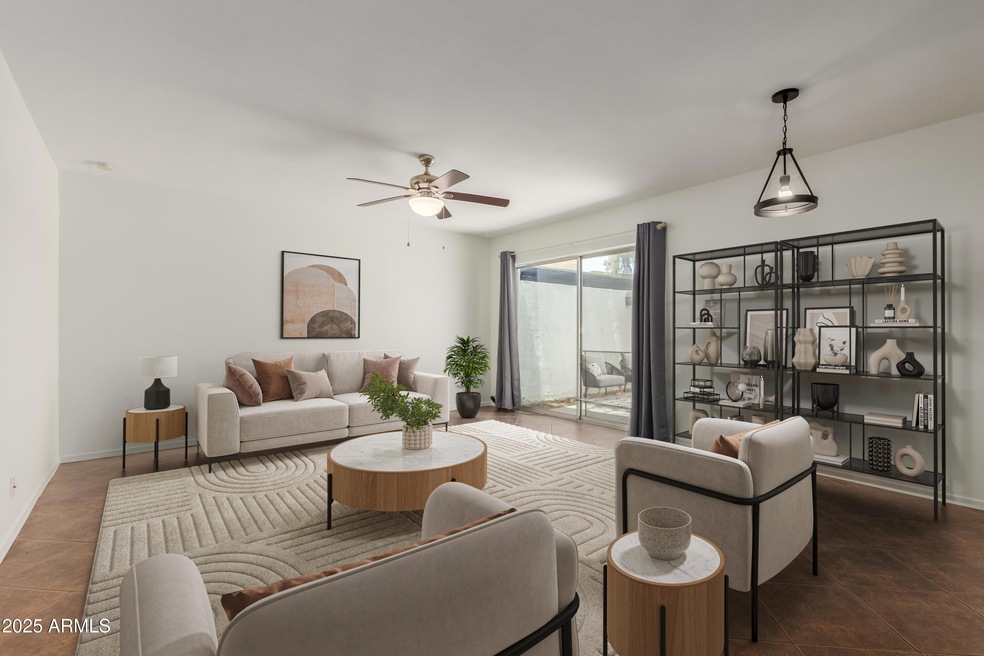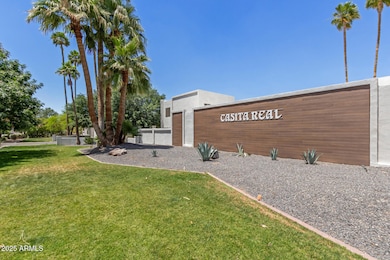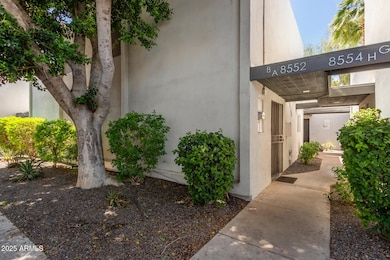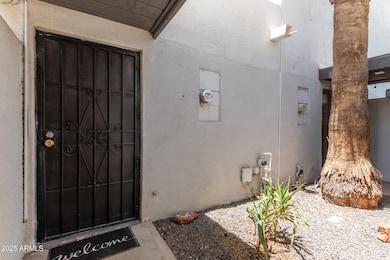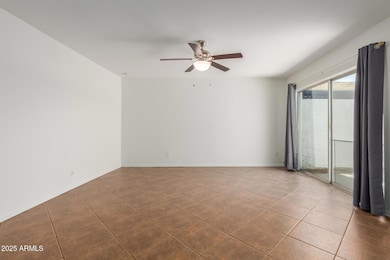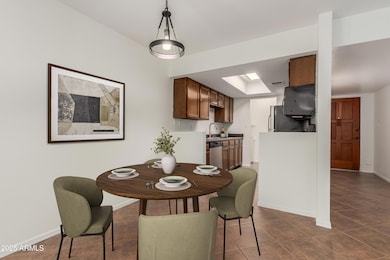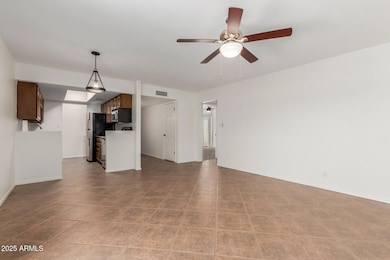
8552 E Indian School Rd Unit B Scottsdale, AZ 85251
Indian Bend NeighborhoodEstimated payment $1,940/month
Highlights
- Community Pool
- Skylights
- No Interior Steps
- Navajo Elementary School Rated A-
- Patio
- Tile Flooring
About This Home
Welcome to Casita Real, in the heart of Scottsdale! This charming single-level unit features no interior steps, fresh interior paint throughout, brand-new carpet in the bedrooms, new ceiling fans and light fixtures. The kitchen boasts stainless appliances and the inside laundry adds everyday convenience. Private back courtyard with storage, perfect for relaxing. Fantastic community amenities including a sparkling pool, spa, BBQ stations and dog runs. Located just minutes from Old Town Scottsdale, Talking Stick Resort & Fields, golf courses, greenbelts, shopping, dining, entertainment, and the Loop 101, the location truly can't be beat. Short-term rentals are allowed and the low monthly HOA fees make this an excellent opportunity for investors, second-home buyers, or full-time residents.
Townhouse Details
Home Type
- Townhome
Est. Annual Taxes
- $516
Year Built
- Built in 1973
Lot Details
- 101 Sq Ft Lot
- Two or More Common Walls
HOA Fees
- $240 Monthly HOA Fees
Home Design
- Built-Up Roof
- Block Exterior
- Stucco
Interior Spaces
- 990 Sq Ft Home
- 1-Story Property
- Ceiling Fan
- Skylights
Kitchen
- Built-In Electric Oven
- Built-In Microwave
Flooring
- Carpet
- Tile
Bedrooms and Bathrooms
- 2 Bedrooms
- 1 Bathroom
Parking
- 1 Open Parking Space
- Assigned Parking
Outdoor Features
- Patio
- Outdoor Storage
Schools
- Navajo Elementary School
- Mohave Middle School
- Saguaro High School
Utilities
- Central Air
- Heating Available
- High Speed Internet
- Cable TV Available
Additional Features
- No Interior Steps
- Property is near a bus stop
Listing and Financial Details
- Tax Lot 7
- Assessor Parcel Number 173-55-363
Community Details
Overview
- Association fees include roof repair, insurance, ground maintenance, street maintenance, front yard maint, trash, roof replacement, maintenance exterior
- Assoc Property Mgmt Association, Phone Number (480) 941-1077
- Built by Medallion Homes
- Casita Real Subdivision
Recreation
- Community Pool
- Community Spa
Map
Home Values in the Area
Average Home Value in this Area
Tax History
| Year | Tax Paid | Tax Assessment Tax Assessment Total Assessment is a certain percentage of the fair market value that is determined by local assessors to be the total taxable value of land and additions on the property. | Land | Improvement |
|---|---|---|---|---|
| 2025 | $516 | $7,620 | -- | -- |
| 2024 | $510 | $7,257 | -- | -- |
| 2023 | $510 | $21,400 | $4,280 | $17,120 |
| 2022 | $483 | $17,730 | $3,540 | $14,190 |
| 2021 | $514 | $15,360 | $3,070 | $12,290 |
| 2020 | $509 | $14,870 | $2,970 | $11,900 |
| 2019 | $491 | $12,970 | $2,590 | $10,380 |
| 2018 | $476 | $10,070 | $2,010 | $8,060 |
| 2017 | $456 | $9,080 | $1,810 | $7,270 |
| 2016 | $447 | $8,020 | $1,600 | $6,420 |
| 2015 | $425 | $6,050 | $1,210 | $4,840 |
Property History
| Date | Event | Price | Change | Sq Ft Price |
|---|---|---|---|---|
| 07/01/2025 07/01/25 | Price Changed | $300,000 | -2.9% | $303 / Sq Ft |
| 06/19/2025 06/19/25 | Price Changed | $309,000 | -1.1% | $312 / Sq Ft |
| 06/06/2025 06/06/25 | Price Changed | $312,500 | -0.8% | $316 / Sq Ft |
| 05/15/2025 05/15/25 | For Sale | $315,000 | 0.0% | $318 / Sq Ft |
| 09/15/2015 09/15/15 | Rented | $995 | 0.0% | -- |
| 08/18/2015 08/18/15 | For Rent | $995 | 0.0% | -- |
| 08/18/2015 08/18/15 | Off Market | $995 | -- | -- |
| 09/01/2013 09/01/13 | Rented | $900 | 0.0% | -- |
| 08/16/2013 08/16/13 | Under Contract | -- | -- | -- |
| 08/07/2013 08/07/13 | For Rent | $900 | -- | -- |
Purchase History
| Date | Type | Sale Price | Title Company |
|---|---|---|---|
| Quit Claim Deed | -- | -- |
Mortgage History
| Date | Status | Loan Amount | Loan Type |
|---|---|---|---|
| Open | $100,000 | Credit Line Revolving |
Similar Homes in Scottsdale, AZ
Source: Arizona Regional Multiple Listing Service (ARMLS)
MLS Number: 6866705
APN: 173-55-363
- 8500 E Indian School Rd Unit 220
- 8500 E Indian School Rd Unit 129
- 8558 E Indian School Rd Unit A
- 4008 N 85th St
- 8642 E Monterosa Ave
- 8444 E Piccadilly Rd
- 8520 E Mackenzie Dr
- 3913 N 86th St
- 8430 E Fairmount Ave
- 8337 E Monterosa St
- 8338 E Monterosa St
- 8423 E Heatherbrae Ave
- 8726 E Devonshire Ave
- 8714 E Mackenzie Dr
- 8734 E Amelia Ave
- 8315 E Devonshire Ave
- 8310 E Devonshire Ave
- 8312 E Mackenzie Dr
- 8335 E Montecito Ave
- 8707 E Clarendon Ave
- 8502 E Amelia Ave
- 8605 E Mackenzie Dr
- 8576 E Indian School Rd Unit B
- 4007 N 86th St
- 4181 N Granite Reef Rd
- 8444 E Piccadilly Rd
- 8444 E Indian School Rd
- 3809 N 85th Place
- 8338 E Monterosa St
- 4028 N Granite Reef Rd
- 8430 E Indianola Ave
- 8731 E Fairmount Ave
- 8303 E Glenrosa Ave
- 8314 E Indianola Ave
- 3619 N 87th St
- 8742 E Weldon Ave
- 8201 E Piccadilly Rd
- 4200 N 82nd St
- 8240 E Turney Ave
- 4200 N 82nd St Unit 1019
