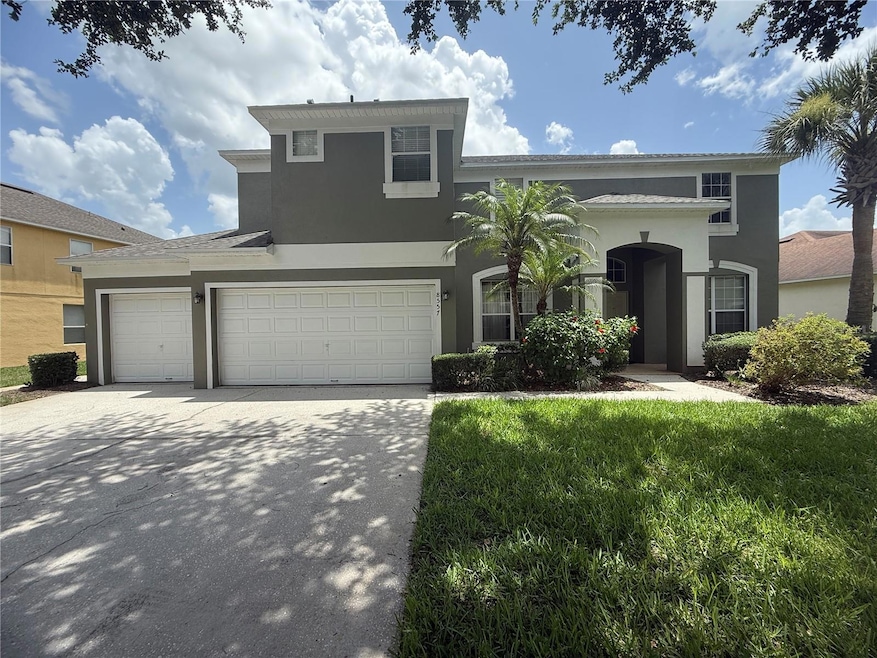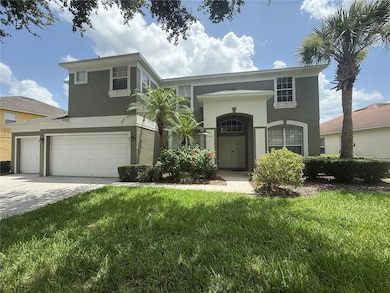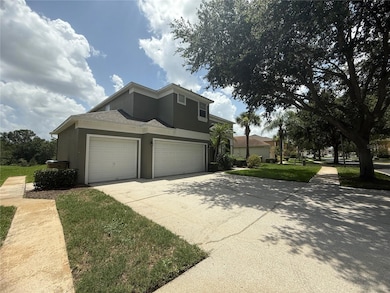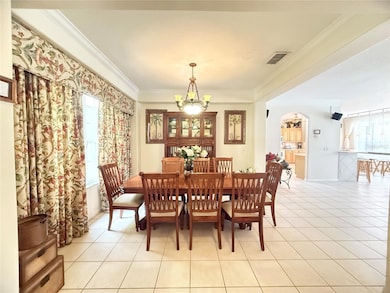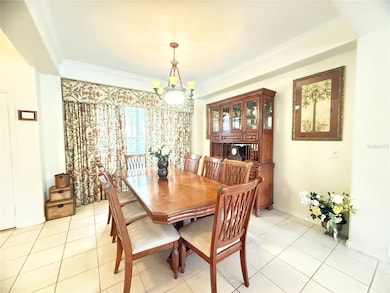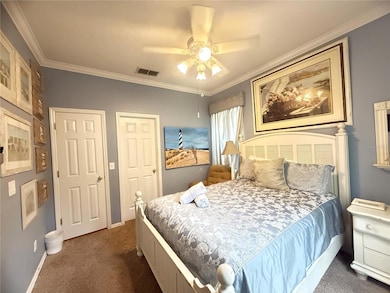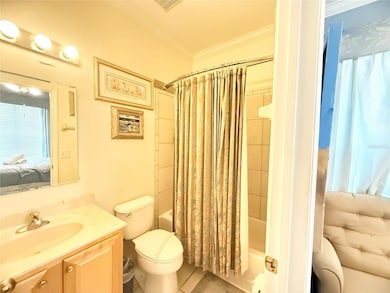
8557 La Isla Dr Kissimmee, FL 34747
Estimated payment $4,514/month
Highlights
- Fitness Center
- Gated Community
- Open Floorplan
- Screened Pool
- View of Trees or Woods
- Clubhouse
About This Home
Turnkey short-term rental home, minutes to Disney! Discover a rare opportunity to own this stunning 7 bedroom, 6 bathroom pool home in the sought after Emerald Island Resort. Boasting the largest layout in the community at 3,667 sq. ft., this home is perfectly suited as a vacation getaway, income-generating investment, or forever family home. Enjoy unparalleled waterfront views framed by lush wooded backdrops, creating a serene and private retreat. The expansive screened lanai, which spans the length of the house, features a partially covered area ideal for year round entertaining. Relax by the sparkling South facing private pool and spa and take in the ultimate Florida lifestyle. Step inside to find a well designed floor plan with ample living space, ideal for families or hosting guests. The stylish kitchen is a chef’s dream with abundant cabinet and countertop space, a breakfast bar, and a breakfast nook overlooking the huge living room and pool, your new favorite spot for morning coffee or casual dining. The main floor also features two bedrooms, a formal dining room and the charming “Harry Potter” closet for extra fun and storage. The upper level is thoughtfully divided by two staircases. One leads to a loft sitting area and three themed bedrooms and the other leads to two additional themed bedrooms, all designed for comfort, as five of the bedrooms feature en-suite bathrooms, while the remaining two share a convenient Jack and Jill bath. The 3 car garage has been transformed into an entertainment haven with air conditioning, complete with a mini movie theatre (seating for 8) and a game room with a pool table. Updates include: A brand new roof (11/24), a new pool heater (04/24), newer exterior paint (01/22) and a newer A/C and heat pump (11/20), replumbed A/C lines (2024) and spa actuators replaced (2024). As part of this premier gated community, you’ll enjoy access to an impressive clubhouse with a resort-style pool, Tiki bar, fitness center, sauna, and sundry shop. Other amenities include tennis and pickleball courts, volleyball, basketball, bike rentals, and 11 acres of natural walking trails. The prime location is conveniently located near Orlando’s major attractions, including theme parks, outlet shopping, restaurants, Promenade at Sunset Walk, and Island H2O Live! water park. This home comes fully furnished and equipped with a strong rental history, ready to generate income as a short-term rental or provide your family with a wonderful retreat. Schedule your tour today and experience the ultimate Florida lifestyle in this stunning property.
Listing Agent
CENTURY 21 ALL HOMES & PROPERT Brokerage Phone: 407-343-1300 License #3267537 Listed on: 01/29/2025

Home Details
Home Type
- Single Family
Est. Annual Taxes
- $7,297
Year Built
- Built in 2004
Lot Details
- 8,015 Sq Ft Lot
- Lot Dimensions are 80x110x80x110
- Northeast Facing Home
- Mature Landscaping
- Landscaped with Trees
- Property is zoned OPUD
HOA Fees
Parking
- 3 Car Attached Garage
- Driveway
Property Views
- Pond
- Woods
Home Design
- Bi-Level Home
- Slab Foundation
- Shingle Roof
- Concrete Siding
- Block Exterior
- Stucco
Interior Spaces
- 3,667 Sq Ft Home
- Open Floorplan
- Furnished
- Ceiling Fan
- Shutters
- Drapes & Rods
- Blinds
- Sliding Doors
- Living Room
- Dining Room
- Loft
Kitchen
- Eat-In Kitchen
- Breakfast Bar
- Dinette
- Walk-In Pantry
- Range
- Dishwasher
Flooring
- Carpet
- Tile
Bedrooms and Bathrooms
- 7 Bedrooms
- Primary Bedroom on Main
- Primary Bedroom Upstairs
- Split Bedroom Floorplan
- En-Suite Bathroom
- Walk-In Closet
- Jack-and-Jill Bathroom
- 6 Full Bathrooms
- Split Vanities
- Bathtub With Separate Shower Stall
- Garden Bath
Laundry
- Laundry Room
- Dryer
- Washer
Pool
- Screened Pool
- In Ground Pool
- In Ground Spa
- Gunite Pool
- Fence Around Pool
- Outside Bathroom Access
- Child Gate Fence
Outdoor Features
- Covered patio or porch
- Outdoor Grill
Utilities
- Central Heating and Cooling System
- Vented Exhaust Fan
- Underground Utilities
Listing and Financial Details
- Visit Down Payment Resource Website
- Legal Lot and Block 103 / 1
- Assessor Parcel Number 09-25-27-3057-0001-1030
Community Details
Overview
- Association fees include 24-Hour Guard, cable TV, pool, internet, ground maintenance, recreational facilities, trash
- Leland Management / Hector Santos Association, Phone Number (407) 787-3965
- Emerald Island Resort Master Association
- Emerald Island Resort Ph 4 Subdivision
- The community has rules related to deed restrictions
Amenities
- Clubhouse
Recreation
- Tennis Courts
- Community Basketball Court
- Pickleball Courts
- Recreation Facilities
- Community Playground
- Fitness Center
- Community Pool
- Trails
Security
- Security Guard
- Gated Community
Map
Home Values in the Area
Average Home Value in this Area
Tax History
| Year | Tax Paid | Tax Assessment Tax Assessment Total Assessment is a certain percentage of the fair market value that is determined by local assessors to be the total taxable value of land and additions on the property. | Land | Improvement |
|---|---|---|---|---|
| 2024 | $7,297 | $601,500 | $87,600 | $513,900 |
| 2023 | $7,297 | $443,465 | $0 | $0 |
| 2022 | $6,376 | $487,200 | $69,000 | $418,200 |
| 2021 | $5,879 | $366,500 | $48,000 | $318,500 |
| 2020 | $5,516 | $340,300 | $48,000 | $292,300 |
| 2019 | $5,450 | $329,700 | $48,600 | $281,100 |
| 2018 | $5,425 | $329,700 | $43,200 | $286,500 |
| 2017 | $5,756 | $343,500 | $45,900 | $297,600 |
| 2016 | $6,041 | $359,400 | $45,900 | $313,500 |
| 2015 | $6,326 | $369,000 | $45,900 | $323,100 |
| 2014 | $5,990 | $350,000 | $45,900 | $304,100 |
Property History
| Date | Event | Price | Change | Sq Ft Price |
|---|---|---|---|---|
| 01/29/2025 01/29/25 | For Sale | $654,900 | +45.5% | $179 / Sq Ft |
| 06/16/2014 06/16/14 | Off Market | $450,000 | -- | -- |
| 05/25/2012 05/25/12 | Sold | $450,000 | 0.0% | $123 / Sq Ft |
| 04/14/2012 04/14/12 | Pending | -- | -- | -- |
| 02/21/2012 02/21/12 | For Sale | $450,000 | -- | $123 / Sq Ft |
Purchase History
| Date | Type | Sale Price | Title Company |
|---|---|---|---|
| Warranty Deed | $450,000 | None Available | |
| Warranty Deed | $460,800 | Millenia Title Llc |
Mortgage History
| Date | Status | Loan Amount | Loan Type |
|---|---|---|---|
| Open | $300,000 | New Conventional | |
| Closed | $300,000 | New Conventional | |
| Previous Owner | $368,000 | Purchase Money Mortgage | |
| Previous Owner | $46,000 | Credit Line Revolving |
Similar Homes in Kissimmee, FL
Source: Stellar MLS
MLS Number: S5117947
APN: 09-25-27-3057-0001-1030
- 8571 La Isla Dr
- 2632 Emerald Island Blvd
- 2605 Emerald Island Blvd
- 8595 Sunrise Key Dr
- 8515 Sunrise Key Dr
- 2677 Emerald Island Blvd
- 8518 La Isla Dr
- 8622 La Isla Dr
- 8612 La Isla Dr
- 8614 La Isla Dr
- 8520 La Isla Dr
- 8646 La Isla Dr
- 8631 La Isla Dr
- 8511 La Isla Dr
- 2705 Grand Harbour Ct
- 2787 Lido Key Dr
- 8510 Palm Harbor Dr
- 2718 Lido Key Dr
- 8471 Secret Key Cove
- 2793 Lido Key Dr
- 8543 La Isla Dr Unit ID1038602P
- 2620 Emerald Island Blvd Unit ID1039577P
- 8544 Sunrise Key Dr
- 8582 Sunrise Key Dr Unit ID1042223P
- 8522 Sunrise Key Dr Unit ID1038604P
- 8520 Sunrise Key Dr
- 8591 Sunrise Key Dr Unit ID1038613P
- 2713 Fiesta Key Dr Unit ID1039558P
- 8512 Palm Harbor Dr Unit ID1042210P
- 8491 Oasis Key Cove
- 2736 Sun Key Place Unit ID1039597P
- 2753 Sun Key Place Unit ID1018190P
- 8411 Secret Key Cove Unit ID1039604P
- 8615 Cavendish Dr
- 8613 Primrose Dr
- 2848 Picadilly Cir
- 8447 Crystal Cove Loop
- 3124 Yellow Lantana Ln
- 8431 Crystal Cove Loop
- 2561 Oneida Loop
