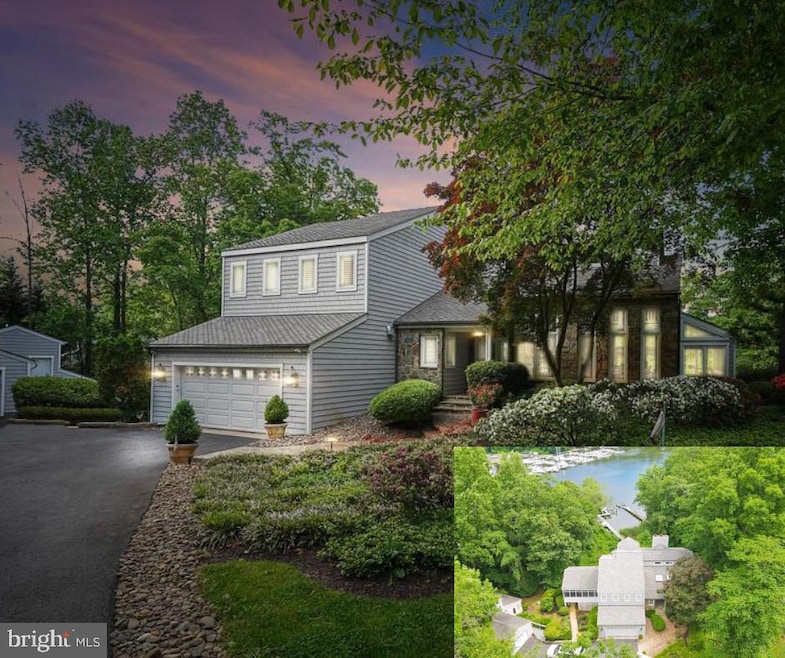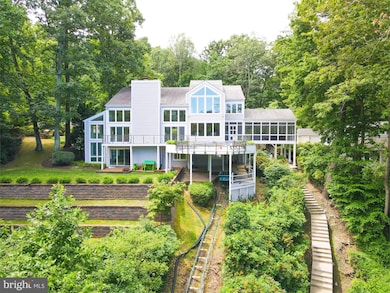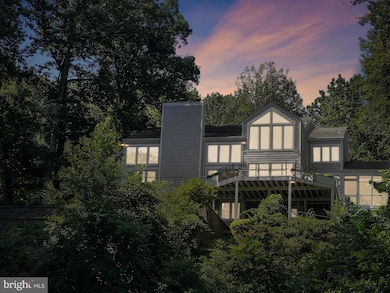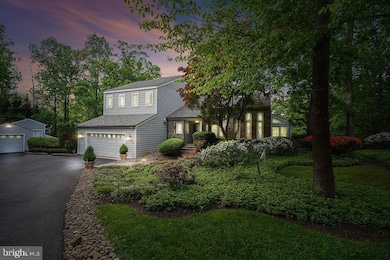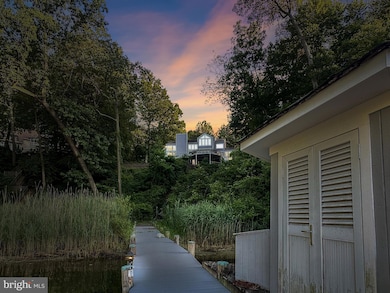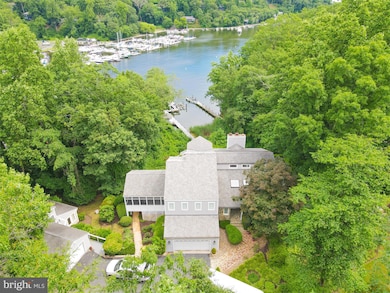
856 St Edmonds Place Annapolis, MD 21401
Estimated payment $18,809/month
Highlights
- Boathouse
- Boat Ramp
- Guest House
- 50 Feet of Waterfront
- 2 Dock Slips
- Access to Tidal Water
About This Home
Welcome to 856 St Edmonds Place! Have it all with stunning views from nearly every room, deep water, privacy, and a spacious floorplan for multi generational living! Spectacular custom built waterfront home in the sought after Downs community of Annapolis! Breathtaking views await you from every corner of this updated and well conceived home. Dramatic details throughout highlight the open floorplan and entertaining is a dream! Gourmet Kitchen with high end appliances, light filled formal dining room, soaring ceilings and imposing stone fireplace highlight the gathering room, cozy waterside family room off the kitchen, amazing primary suite with floor to ceiling windows and luxurious bath and oversized closet, two additional bedrooms and a full bath complete the upper level, bright and airy lower level with family room, theater, two additional bedrooms with en suite baths and plenty of storage, enjoy the flexibility of an enormous maintenance free deck and a stunning screened porch, attached two car garage and additional detached one car garage with amazing 1 BR/1Bath updated in law suite/caretaker space, whole house generator, new tram and steps for convenient access to your pier with covered slip, two new boat lifts and jet ski lift nestled perfectly on Brewer Creek with quick access to the Severn River and the Chesapeake Bay! Located close to the community pool and sports courts with an an easy commute to Washington DC, BWI and Baltimore!
Home Details
Home Type
- Single Family
Est. Annual Taxes
- $18,268
Year Built
- Built in 1985 | Remodeled in 2019
Lot Details
- 1.13 Acre Lot
- 50 Feet of Waterfront
- Home fronts navigable water
- Creek or Stream
- Cul-De-Sac
- Stone Retaining Walls
- Landscaped
- Extensive Hardscape
- Private Lot
- Secluded Lot
- Property is in excellent condition
- Property is zoned R1
HOA Fees
- $117 Monthly HOA Fees
Parking
- 3 Garage Spaces | 2 Attached and 1 Detached
- 4 Driveway Spaces
- Parking Storage or Cabinetry
- Garage Door Opener
Property Views
- River
- Scenic Vista
- Woods
Home Design
- Colonial Architecture
- Block Foundation
- Shingle Roof
Interior Spaces
- Property has 3 Levels
- Open Floorplan
- Central Vacuum
- Built-In Features
- Bar
- Wainscoting
- Cathedral Ceiling
- Ceiling Fan
- Recessed Lighting
- 2 Fireplaces
- Stone Fireplace
- Fireplace Mantel
- Gas Fireplace
- Window Treatments
- Dining Area
Kitchen
- Eat-In Gourmet Kitchen
- Breakfast Area or Nook
- Butlers Pantry
- Double Oven
- Gas Oven or Range
- Six Burner Stove
- Cooktop
- Microwave
- Extra Refrigerator or Freezer
- Ice Maker
- Dishwasher
- Stainless Steel Appliances
- Upgraded Countertops
- Disposal
Flooring
- Wood
- Carpet
- Laminate
- Ceramic Tile
Bedrooms and Bathrooms
- En-Suite Bathroom
- Walk-In Closet
- Whirlpool Bathtub
- Bathtub with Shower
- Walk-in Shower
Laundry
- Laundry on main level
- Dryer
- Washer
- Laundry Chute
Finished Basement
- Walk-Out Basement
- Connecting Stairway
- Interior and Exterior Basement Entry
- Natural lighting in basement
Home Security
- Home Security System
- Fire and Smoke Detector
Outdoor Features
- Spa
- Access to Tidal Water
- Water Access
- Dock has a Storage Area
- Electric Hoist or Boat Lift
- Boathouse
- 2 Dock Slips
- Physical Dock Slip Conveys
- Lake Privileges
- Deck
- Screened Patio
- Exterior Lighting
- Storage Shed
- Outbuilding
- Tenant House
- Playground
- Play Equipment
- Porch
Additional Homes
- Guest House
Schools
- Rolling Knolls Elementary School
- Bates Middle School
- Annapolis High School
Utilities
- Central Air
- Ductless Heating Or Cooling System
- Heat Pump System
- Vented Exhaust Fan
- Water Treatment System
- Well
- Electric Water Heater
- Water Conditioner is Owned
- Water Conditioner
- Septic Tank
Listing and Financial Details
- Assessor Parcel Number 020221990023553
Community Details
Overview
- Downs On The Severn Subdivision
Amenities
- Picnic Area
- Common Area
- Clubhouse
- Community Center
- Party Room
Recreation
- Boat Ramp
- Pier or Dock
- Tennis Courts
- Community Playground
- Community Pool
- Pool Membership Available
Map
Home Values in the Area
Average Home Value in this Area
Tax History
| Year | Tax Paid | Tax Assessment Tax Assessment Total Assessment is a certain percentage of the fair market value that is determined by local assessors to be the total taxable value of land and additions on the property. | Land | Improvement |
|---|---|---|---|---|
| 2024 | $15,474 | $1,633,567 | $0 | $0 |
| 2023 | $14,342 | $1,462,833 | $0 | $0 |
| 2022 | $13,726 | $1,292,100 | $671,700 | $620,400 |
| 2021 | $26,913 | $1,258,167 | $0 | $0 |
| 2020 | $13,160 | $1,224,233 | $0 | $0 |
| 2019 | $12,910 | $1,190,300 | $618,700 | $571,600 |
| 2018 | $12,070 | $1,190,300 | $618,700 | $571,600 |
| 2017 | $12,572 | $1,190,300 | $0 | $0 |
| 2016 | -- | $1,252,200 | $0 | $0 |
| 2015 | -- | $1,252,300 | $0 | $0 |
| 2014 | -- | $1,252,300 | $0 | $0 |
Property History
| Date | Event | Price | Change | Sq Ft Price |
|---|---|---|---|---|
| 06/04/2025 06/04/25 | Price Changed | $3,100,000 | -4.6% | $483 / Sq Ft |
| 04/23/2025 04/23/25 | Price Changed | $3,249,000 | -1.4% | $507 / Sq Ft |
| 02/26/2025 02/26/25 | For Sale | $3,295,000 | -- | $514 / Sq Ft |
Purchase History
| Date | Type | Sale Price | Title Company |
|---|---|---|---|
| Deed | $1,550,000 | -- | |
| Deed | $1,550,000 | -- | |
| Deed | $1,550,000 | -- | |
| Deed | $1,550,000 | -- | |
| Deed | $1,140,000 | -- | |
| Deed | $1,140,000 | -- | |
| Deed | -- | -- | |
| Deed | -- | -- | |
| Deed | -- | -- |
Mortgage History
| Date | Status | Loan Amount | Loan Type |
|---|---|---|---|
| Open | $2,102,500 | Construction | |
| Closed | $1,320,000 | New Conventional | |
| Closed | $200,000 | Credit Line Revolving | |
| Closed | $1,200,000 | New Conventional | |
| Closed | $1,200,000 | New Conventional | |
| Previous Owner | $930,000 | Purchase Money Mortgage | |
| Previous Owner | $930,000 | Purchase Money Mortgage | |
| Previous Owner | $1,100,000 | Purchase Money Mortgage | |
| Previous Owner | $500,000 | Unknown | |
| Closed | -- | No Value Available |
Similar Homes in Annapolis, MD
Source: Bright MLS
MLS Number: MDAA2105068
APN: 02-219-90023553
- 1580 Keswick Place
- 1486 Downham Market
- 769 Robinhood Rd
- 806 Coachway
- 803 Coachway
- 201 Nottingham Hill
- 336 Severn Rd
- 1753 Ebling Trail
- 319 Epping Way
- 1252 Fenwick Garth
- 553 Choptank Cove Ct
- 1075 Carriage Hill Pkwy
- 186 Severn Way
- 1200 Marinaview Dr
- 1002 Covington Way
- 1602 Locksley Dr
- 0 Ridgeway Cir
- 1534 Circle Dr
- 205 Winchester Beach Dr
- 515 Corbin Pkwy
- 1441 Middleway
- 1841 Witmer Ct
- 2001 Harbour Gates Dr
- 530 Samuel Chase Way
- 116 Stone Point Dr
- 901 Country Terrace
- 2445 Holly Ave
- 2500 Riva Rd
- 100 Francis Noel Way
- 1903 Towne Centre Blvd
- 1707 Governor Ritchie Hwy
- 1910 Towne Centre Blvd
- 1915 Towne Centre Blvd Unit 610
- 1672 Crownsville Rd
- 5 Waveland Farms Rd
- 1317 Old Pine Ct
- 1304 Old Pine Ct
- 710 Agnes Dorsey Place
- 318 Wood Hollow Ct
- 2553 Riva Rd
