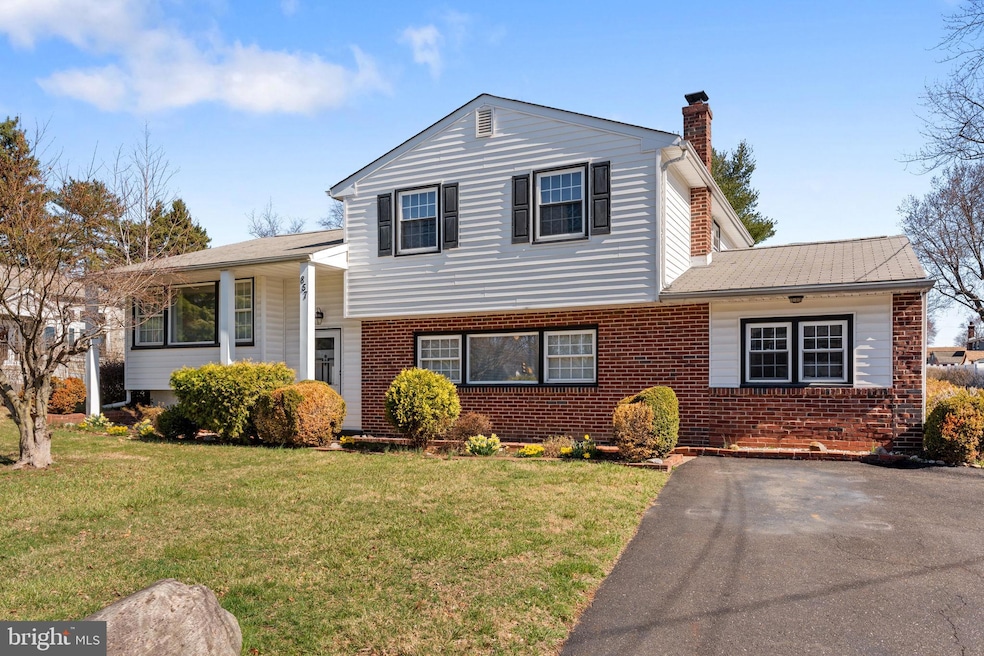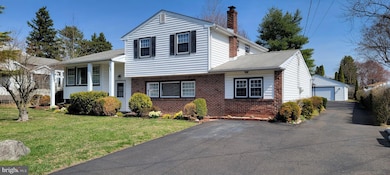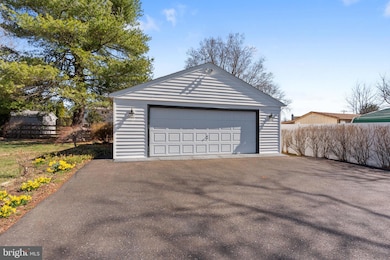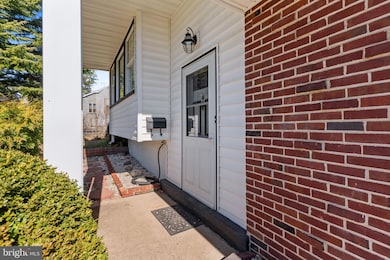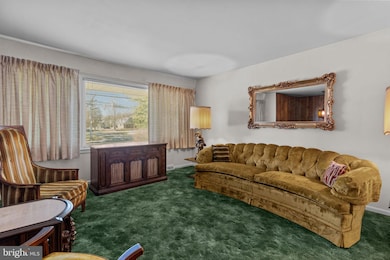
857 W County Line Rd Hatboro, PA 19040
Warminster NeighborhoodEstimated payment $3,002/month
Highlights
- Private Lot
- No HOA
- Oversized Parking
- Wood Flooring
- 2 Car Detached Garage
- Paneling
About This Home
Discover a unique opportunity to transform this grand split-level house into the home of your dreams! If you have an eye for design, you will see what I'm seeing when you stop in for a tour. You will feel the strength of the construction as well as the positive energy that flows through the rooms. Or, if you love retro style, this meticulously maintained home is waiting for you! The front foyer warmly greets you upon arrival. Plush, clean carpet protecting hardwood floors ready to be revealed! A few steps up and you will be in the spacious living room where natural light flows in from the bay window. There is a formal dining room if you prefer or you might open the wall to the adjacent, eat-in kitchen which has a cook-top, built in oven, dishwasher, lots of cabinet and counter space as well as a food pantry. A few more steps will take you to the upper level where your main bedroom, two additional bedrooms, full bath and hall linen closet will be found. The main bedroom has an additional convenient door to the hall bath. The lower level features a spacious family room, an office/bedroom and what was once an attached garage, which can be used as preferred and the half bath. The laundry room, also on this level, has a door to the covered back patio where you will see the beautifully landscaped yard. The detached over-sized Garage with Electric is sure to impress! Extra wide driveway makes for numerous parking spaces and daily turn around for you to come and go! Intrigued? Come tour and you will see what I see in this amazing home!
Home Details
Home Type
- Single Family
Est. Annual Taxes
- $6,132
Year Built
- Built in 1964
Lot Details
- 0.33 Acre Lot
- Lot Dimensions are 80.00 x 181.00
- Partially Fenced Property
- Landscaped
- Private Lot
- Level Lot
- Back and Front Yard
- Property is zoned R2
Parking
- 2 Car Detached Garage
- 8 Driveway Spaces
- Oversized Parking
- Garage Door Opener
Home Design
- Split Level Home
- Frame Construction
Interior Spaces
- 1,498 Sq Ft Home
- Property has 3 Levels
- Paneling
- Wood Burning Fireplace
- Brick Fireplace
- Family Room
- Living Room
- Dining Room
- Storage Room
- Crawl Space
Kitchen
- Cooktop
- Dishwasher
Flooring
- Wood
- Carpet
- Vinyl
Bedrooms and Bathrooms
- En-Suite Primary Bedroom
Laundry
- Laundry Room
- Laundry on lower level
Utilities
- Forced Air Heating and Cooling System
- Natural Gas Water Heater
- Municipal Trash
Community Details
- No Home Owners Association
- Fairfield Subdivision
Listing and Financial Details
- Tax Lot 210
- Assessor Parcel Number 49-010-210
Map
Home Values in the Area
Average Home Value in this Area
Tax History
| Year | Tax Paid | Tax Assessment Tax Assessment Total Assessment is a certain percentage of the fair market value that is determined by local assessors to be the total taxable value of land and additions on the property. | Land | Improvement |
|---|---|---|---|---|
| 2024 | $5,994 | $28,400 | $4,120 | $24,280 |
| 2023 | $5,810 | $28,400 | $4,120 | $24,280 |
| 2022 | $5,686 | $28,400 | $4,120 | $24,280 |
| 2021 | $5,553 | $28,400 | $4,120 | $24,280 |
| 2020 | $5,475 | $28,400 | $4,120 | $24,280 |
| 2019 | $5,184 | $28,400 | $4,120 | $24,280 |
| 2018 | $5,060 | $28,400 | $4,120 | $24,280 |
| 2017 | $4,912 | $28,400 | $4,120 | $24,280 |
| 2016 | $4,912 | $28,400 | $4,120 | $24,280 |
| 2015 | $4,799 | $28,400 | $4,120 | $24,280 |
| 2014 | $4,799 | $28,400 | $4,120 | $24,280 |
Property History
| Date | Event | Price | Change | Sq Ft Price |
|---|---|---|---|---|
| 05/09/2025 05/09/25 | Price Changed | $450,000 | -10.0% | $300 / Sq Ft |
| 03/29/2025 03/29/25 | For Sale | $500,000 | -- | $334 / Sq Ft |
Purchase History
| Date | Type | Sale Price | Title Company |
|---|---|---|---|
| Interfamily Deed Transfer | -- | -- | |
| Quit Claim Deed | -- | -- |
Similar Homes in Hatboro, PA
Source: Bright MLS
MLS Number: PABU2090072
APN: 49-010-210
- 869 Primrose Dr
- 130 Wiltshire Ln
- 112 Gibson Ave
- 124 Wallace Dr
- 401 Aspen Ln
- 220 Cypress Ln
- 1023 Victoria Rd
- 18 Linda Ln
- 130 Horseshoe Ln
- 275 Magnolia Rd
- 1123 W County Line Rd
- 106 Girard Ave
- 499 Prospect Rd
- 108 Tamarack Cir
- 491 Prospect Rd
- 127 Meetinghouse Rd
- 508 Sherwood Ln
- 438 Chestnut Rd
- 29 Maurice Ln
- 509 Buckman Dr
- 189 Belair Rd
- 236 Arundel Ave
- 144 Yorkshire Way
- 202 E County Line Rd
- 25 Kings Ct Unit 25
- 4 Kings Ct
- 240 E County Line Rd
- 379 Windsor Ave
- 101 Allison Rd
- 3855 Blair Mill Rd
- 301 Jacksonville Rd
- 37 N York Rd
- 237 Jacksonville Rd
- 330 Jacksonville Rd
- 2529 Horsham Rd
- 412 Brandywine Ct Unit 412
- 26 S York Rd
- 26 S York Rd Unit 304
- 26 S York Rd Unit 410
- 26 S York Rd Unit 409
