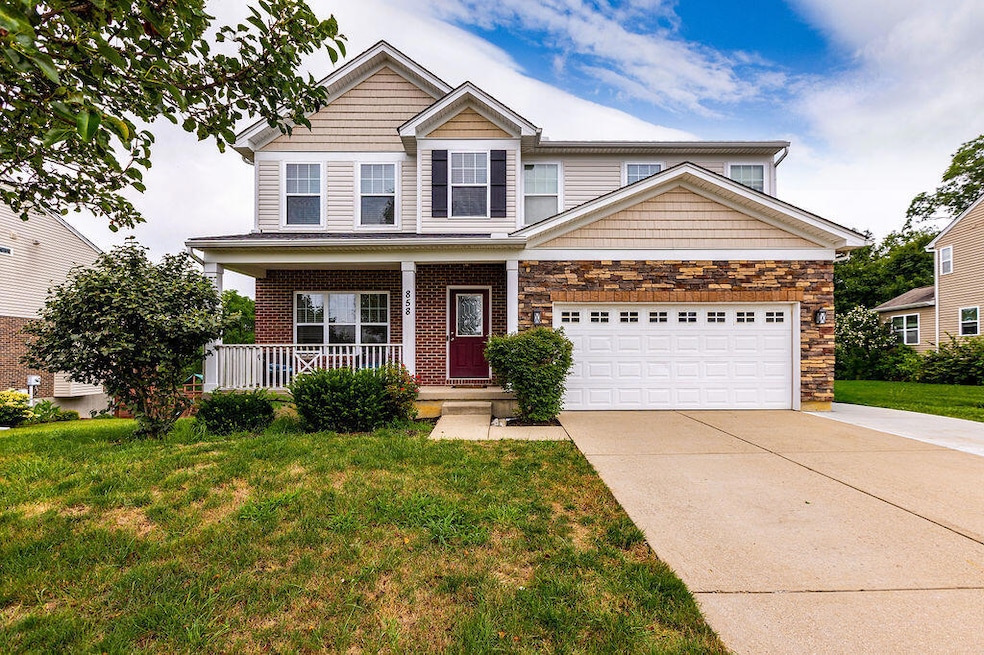
858 Stablewatch Dr Independence, KY 41051
Estimated payment $2,366/month
Highlights
- Traditional Architecture
- Wood Flooring
- No HOA
- White's Tower Elementary School Rated A-
- Loft
- Breakfast Room
About This Home
Beautiful & well maintained spacious 5-bedrooms, 4-bathrooms home nestled in one of Kentucky's most desirable communities. This stunning property features an open-concept layout with a bright and airy living room, a modern kitchen equipped with stainless steel appliances and a dining area perfect for everyday living or entertaining. upstairs boasts a luxurious primary suite with a spa-like bath and walk-in closet, along with generously sized additional bedrooms & loft for extra living area. The fully finished walkout basement provides even more living space, including a large family room, full bathroom, and direct access to the backyarda€”ideal for guests, recreation, or a home office setup. The outdoor area includes a peaceful, landscaped yard with patio space for relaxing or hosting gatherings. This move-in-ready home truly has it all space, style, and convenience. Must see
Home Details
Home Type
- Single Family
Est. Annual Taxes
- $2,776
Year Built
- Built in 2012
Parking
- 2 Car Attached Garage
- Front Facing Garage
- Garage Door Opener
- Driveway
Home Design
- Traditional Architecture
- Brick Exterior Construction
- Poured Concrete
- Shingle Roof
- Vinyl Siding
Interior Spaces
- 2-Story Property
- Chandelier
- Fireplace
- Vinyl Clad Windows
- Insulated Windows
- Double Hung Windows
- Family Room
- Living Room
- Breakfast Room
- Formal Dining Room
- Loft
Kitchen
- Electric Oven
- Electric Range
- Microwave
- Dishwasher
- Stainless Steel Appliances
Flooring
- Wood
- Tile
- Luxury Vinyl Tile
Bedrooms and Bathrooms
- 5 Bedrooms
- En-Suite Bathroom
Finished Basement
- Walk-Out Basement
- Basement Fills Entire Space Under The House
- Finished Basement Bathroom
Schools
- Whites Tower Elementary School
- Woodland Middle School
- Scott High School
Utilities
- Forced Air Heating and Cooling System
- Cable TV Available
Community Details
- No Home Owners Association
Listing and Financial Details
- Assessor Parcel Number 046-00-04-347.00
Map
Home Values in the Area
Average Home Value in this Area
Tax History
| Year | Tax Paid | Tax Assessment Tax Assessment Total Assessment is a certain percentage of the fair market value that is determined by local assessors to be the total taxable value of land and additions on the property. | Land | Improvement |
|---|---|---|---|---|
| 2024 | $2,776 | $226,600 | $40,000 | $186,600 |
| 2023 | $2,860 | $226,600 | $40,000 | $186,600 |
| 2022 | $2,917 | $226,600 | $40,000 | $186,600 |
| 2021 | $2,961 | $226,600 | $40,000 | $186,600 |
| 2020 | $2,585 | $192,900 | $40,000 | $152,900 |
| 2019 | $2,592 | $192,900 | $40,000 | $152,900 |
| 2018 | $2,606 | $192,900 | $40,000 | $152,900 |
| 2017 | $2,534 | $192,900 | $40,000 | $152,900 |
| 2015 | $2,462 | $192,900 | $32,000 | $160,900 |
| 2014 | $2,428 | $192,900 | $32,000 | $160,900 |
Property History
| Date | Event | Price | Change | Sq Ft Price |
|---|---|---|---|---|
| 08/12/2025 08/12/25 | Pending | -- | -- | -- |
| 07/25/2025 07/25/25 | For Sale | $395,000 | -- | -- |
Purchase History
| Date | Type | Sale Price | Title Company |
|---|---|---|---|
| Warranty Deed | $192,908 | Springdale Title Llc | |
| Warranty Deed | $32,000 | Springdale Title Llc | |
| Quit Claim Deed | -- | None Available |
Mortgage History
| Date | Status | Loan Amount | Loan Type |
|---|---|---|---|
| Open | $156,000 | New Conventional | |
| Closed | $196,844 | New Conventional | |
| Closed | $154,326 | Construction |
Similar Homes in Independence, KY
Source: Northern Kentucky Multiple Listing Service
MLS Number: 634718
APN: 046-00-04-347.00
- 850 Stablewatch Dr
- 6339 Arabian Dr
- 964 Stablewatch Dr
- 6388 Alexandra Ct
- 722 Stevies Trail
- 6307 Filly Ct
- 6416 Arabian Dr
- 6314 Filly Ct
- 732 Stablewatch Dr
- 690 Rusconi Dr
- THORPE Plan at Woods at Lakefield
- BRADSHAW Plan at Woods at Lakefield
- FINNEGAN Plan at Woods at Lakefield
- EATON Plan at Woods at Lakefield
- CLARKSON Plan at Woods at Lakefield
- GARRETT Plan at Woods at Lakefield
- TRENT Plan at Woods at Lakefield
- 6269 Streamside Dr
- Somerset Plan at Hickory Valley
- Avalon Plan at Hickory Valley






