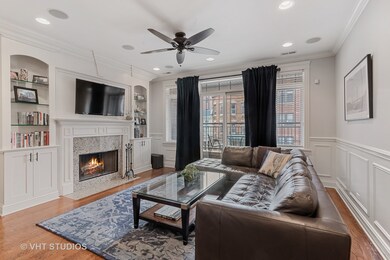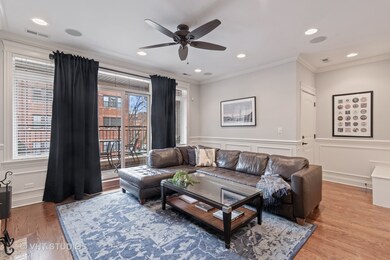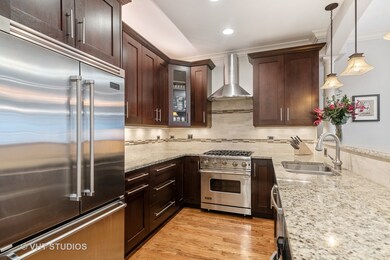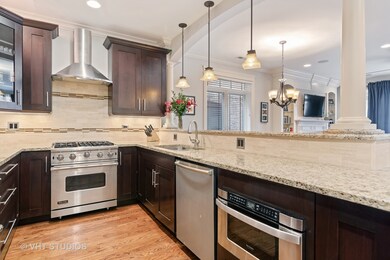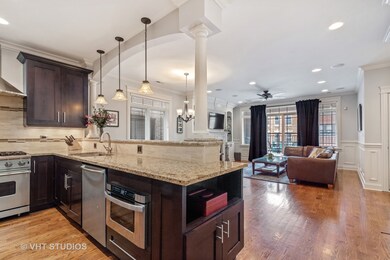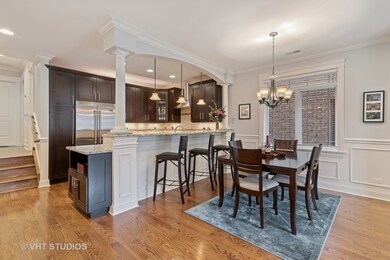
858 W Diversey Pkwy Unit 2E Chicago, IL 60614
Lakeview East NeighborhoodHighlights
- Heated Driveway
- 2-minute walk to Diversey Station
- <<bathWithWhirlpoolToken>>
- Alcott Elementary School Rated A-
- Heated Floors
- 3-minute walk to Weisman Park
About This Home
As of June 2025Timeless and impeccable detailing aptly describes this extra-wide 2 bed/2 bath home in an intimate, classic all brick building in a prime Lakeview/Lincoln Park location. Model home quality with custom millwork that includes cove crown molding, wainscoting and book case cabinet surround on the wood-burning, gas starter fireplace. Functional, open living spaces with 9' ceilings, in-mount ceiling speakers, oak hardwood flooring throughout, large closets (all professionally organized), mudroom entry, automatic lighting in front hallways & master closet, solid core doors, concrete between floors and heated driveway with attached garage. You will enjoy entertaining in a kitchen outfitted with Viking & Bosch appliances, soft close drawers and cabinets, ample countertop space with overhang for bar stool seating. Unique step-up to both bedrooms with a generously sized master suite featuring tray lighting, walk-in closets and spa bath complete with heated floors, jetted tub, dual-sinks, seated steam shower with aromatherapy & body sprays. Other conveniences include Nest thermostat, full size washer & dryer, gas line on wide front balcony adjacent to the living room and full size storage closet on main floor. Amazing walk-able location, close to the lakefront, CTA bus system, one block from the Diversey EL stop (Brown & Purple lines) 5 minutes walk to the Red Line at Fullerton or Belmont. Stroll to Starbucks, Trader Joe's, parks, restaurants, shops, boutiques and the Lincoln Park Athletic Club. Taxes don't reflect homeowner's exemption. Seller applied and exemption now in place and represents $680 reduction.
Last Agent to Sell the Property
@properties Christie's International Real Estate Listed on: 02/20/2020

Property Details
Home Type
- Condominium
Est. Annual Taxes
- $11,393
Year Built
- 2010
HOA Fees
- $159 per month
Parking
- Attached Garage
- Garage Transmitter
- Garage Door Opener
- Heated Driveway
- Parking Included in Price
- Garage Is Owned
Home Design
- Brick Exterior Construction
- Slab Foundation
- Limestone
Interior Spaces
- Wood Burning Fireplace
- Fireplace With Gas Starter
- Storage
Kitchen
- Breakfast Bar
- Oven or Range
- Range Hood
- <<microwave>>
- High End Refrigerator
- Dishwasher
- Stainless Steel Appliances
- Disposal
Flooring
- Wood
- Heated Floors
Bedrooms and Bathrooms
- Walk-In Closet
- Primary Bathroom is a Full Bathroom
- Dual Sinks
- <<bathWithWhirlpoolToken>>
- Steam Shower
- Shower Body Spray
- Separate Shower
Laundry
- Dryer
- Washer
Home Security
Utilities
- Forced Air Heating and Cooling System
- Heating System Uses Gas
- Lake Michigan Water
- Overhead Sewers
Additional Features
- Balcony
- End Unit
- Property is near a bus stop
Community Details
Pet Policy
- Pets Allowed
Security
- Storm Screens
Ownership History
Purchase Details
Home Financials for this Owner
Home Financials are based on the most recent Mortgage that was taken out on this home.Purchase Details
Home Financials for this Owner
Home Financials are based on the most recent Mortgage that was taken out on this home.Purchase Details
Similar Homes in Chicago, IL
Home Values in the Area
Average Home Value in this Area
Purchase History
| Date | Type | Sale Price | Title Company |
|---|---|---|---|
| Special Warranty Deed | $505,000 | Nationallink | |
| Warranty Deed | $499,000 | Multiple |
Mortgage History
| Date | Status | Loan Amount | Loan Type |
|---|---|---|---|
| Open | $429,250 | Adjustable Rate Mortgage/ARM |
Property History
| Date | Event | Price | Change | Sq Ft Price |
|---|---|---|---|---|
| 06/04/2025 06/04/25 | Sold | $706,888 | +8.8% | -- |
| 04/28/2025 04/28/25 | Pending | -- | -- | -- |
| 04/23/2025 04/23/25 | For Sale | $650,000 | 0.0% | -- |
| 06/07/2023 06/07/23 | Rented | $4,300 | -4.4% | -- |
| 06/04/2023 06/04/23 | Off Market | $4,500 | -- | -- |
| 06/01/2023 06/01/23 | For Rent | $4,500 | 0.0% | -- |
| 05/12/2020 05/12/20 | Sold | $558,000 | -1.2% | -- |
| 02/27/2020 02/27/20 | Pending | -- | -- | -- |
| 02/20/2020 02/20/20 | For Sale | $565,000 | -- | -- |
Tax History Compared to Growth
Tax History
| Year | Tax Paid | Tax Assessment Tax Assessment Total Assessment is a certain percentage of the fair market value that is determined by local assessors to be the total taxable value of land and additions on the property. | Land | Improvement |
|---|---|---|---|---|
| 2024 | $11,393 | $58,209 | $9,909 | $48,300 |
| 2023 | $11,107 | $54,000 | $9,966 | $44,034 |
| 2022 | $11,107 | $54,000 | $9,966 | $44,034 |
| 2021 | $10,859 | $53,999 | $9,965 | $44,034 |
| 2020 | $8,778 | $42,505 | $3,872 | $38,633 |
| 2019 | $8,588 | $46,176 | $3,872 | $42,304 |
| 2018 | $11,293 | $57,169 | $3,872 | $53,297 |
| 2017 | $8,662 | $40,238 | $3,416 | $36,822 |
| 2016 | $8,059 | $40,238 | $3,416 | $36,822 |
| 2015 | $7,373 | $40,238 | $3,416 | $36,822 |
| 2014 | $7,852 | $42,319 | $2,804 | $39,515 |
| 2013 | $7,697 | $42,319 | $2,804 | $39,515 |
Agents Affiliated with this Home
-
Caryl Dillon

Seller's Agent in 2025
Caryl Dillon
Compass
(773) 991-4422
8 in this area
61 Total Sales
-
Susanna Cherubin-Delisi

Buyer's Agent in 2025
Susanna Cherubin-Delisi
Compass
(773) 457-8011
10 in this area
120 Total Sales
-
K
Buyer's Agent in 2023
Kiera Park
@ Properties
-
Pam Lynch

Seller's Agent in 2020
Pam Lynch
@ Properties
(312) 371-7084
4 in this area
103 Total Sales
-
Robert Shearer

Buyer's Agent in 2020
Robert Shearer
Baird Warner
(312) 909-8641
24 Total Sales
Map
Source: Midwest Real Estate Data (MRED)
MLS Number: MRD10642443
APN: 14-29-230-048-1003
- 851 W Wolfram St Unit 1
- 851 W Wolfram St Unit PH
- 832 W Wolfram St Unit N
- 920 W Wolfram St Unit 3
- 823 W George St Unit 1
- 2735 N Dayton St
- 2717 N Dayton St
- 2700 N Halsted St Unit 201
- 2828 N Burling St Unit 208
- 2838 N Burling St Unit 2
- 2848 N Burling St Unit 1
- 2729 N Sheffield Ave Unit 3S
- 822 W Oakdale Ave
- 2680 N Burling St Unit 3S
- 2941 N Sheffield Ave Unit 1
- 716 W Schubert Ave
- 2821 N Orchard St Unit 5
- 2821 N Orchard St Unit 4
- 2821 N Orchard St Unit 3
- 2821 N Orchard St Unit 2

