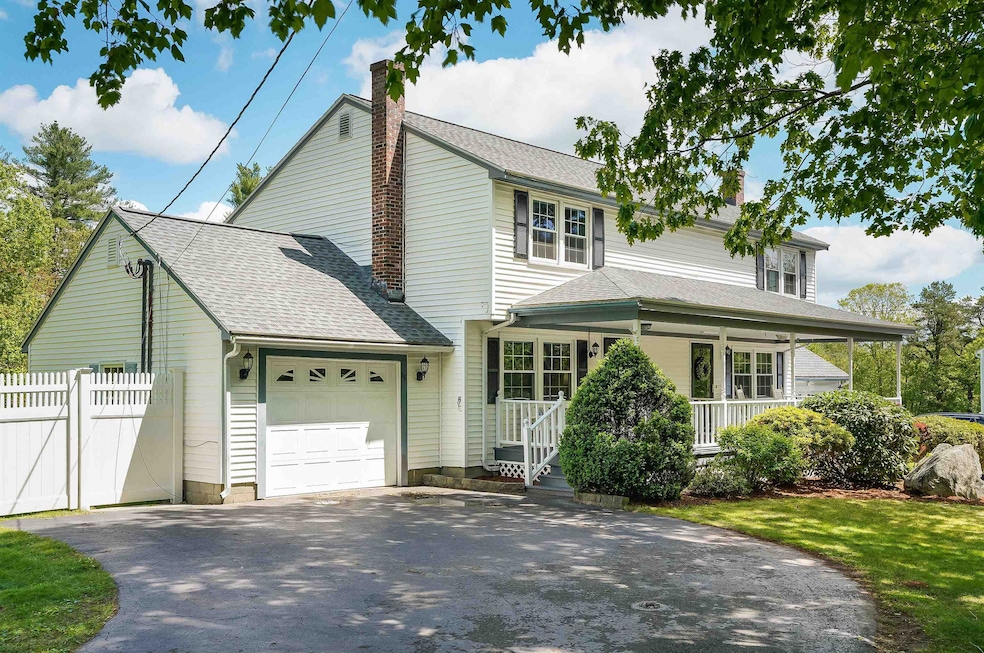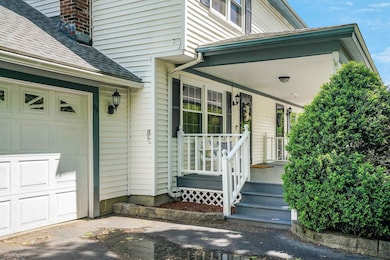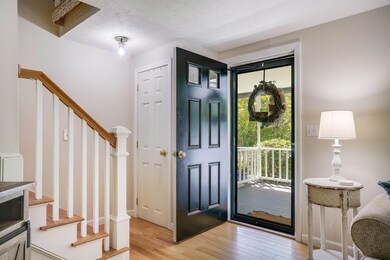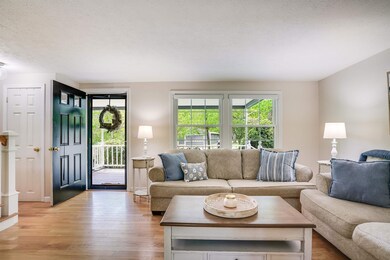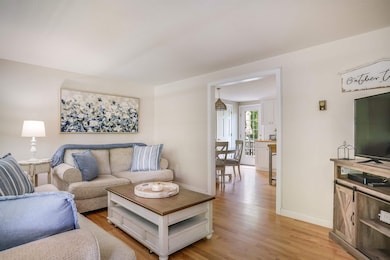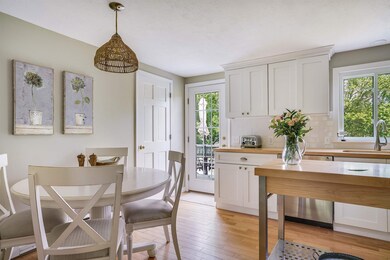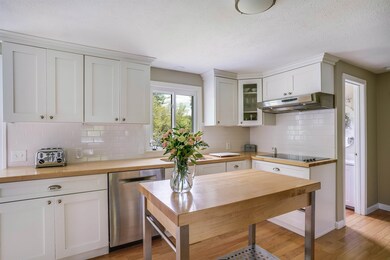
Highlights
- Colonial Architecture
- Wood Flooring
- Living Room
- Deck
- Woodwork
- Kitchen Island
About This Home
As of July 2025Beautifully maintained quaint and cozy condo in Salem. This 2 bed 2 bath condo is situated on a spacious tree lined lot and is ready for immediate ownership. On the main level, the large living area gleams with beautiful hardwood floors, that flows nicely into the custom eat-in kitchen with Boos butcher block counters and high end stainless steel appliances and center island. Upstairs there are two large bedrooms, both with ample closet space. Both bathrooms have been remodeled with quartz countertops and 2nd floor bathroom features Carrara marble flooring. Downstairs there is additional living space with fireplace, large built-in storage closet, laundry room and porcelain tile flooring where you can live, work and play. Many recent upgrades include an architectural shingle roof, front door, vinyl flooring, hot water tank, new bathroom fixtures, garage door and opener. Expansive backyard and deck great for playing, relaxing or entertaining. With easy access to shopping, Route 93 the mountains or the Mass border, this property is a must see. First showings at Open House, Saturday 5/31 from 1pm -3pm.
Last Agent to Sell the Property
Realty One Group Next Level License #071803 Listed on: 05/28/2025

Last Buyer's Agent
Samantha Bocchino
William Raveis R.E. & Home Services
Property Details
Home Type
- Condominium
Est. Annual Taxes
- $5,301
Year Built
- Built in 1987
Parking
- 1 Car Garage
Home Design
- Colonial Architecture
- Concrete Foundation
- Wood Frame Construction
- Shingle Roof
- Vinyl Siding
Interior Spaces
- Property has 2 Levels
- Woodwork
- Family Room
- Living Room
- Dining Area
Kitchen
- Oven
- Range Hood
- Microwave
- Dishwasher
- Kitchen Island
Flooring
- Wood
- Carpet
- Tile
- Vinyl Plank
Bedrooms and Bathrooms
- 2 Bedrooms
Laundry
- Dryer
- Washer
Finished Basement
- Heated Basement
- Interior Basement Entry
- Laundry in Basement
Home Security
Utilities
- Baseboard Heating
- Programmable Thermostat
- Private Water Source
- Phone Available
- Cable TV Available
Additional Features
- Deck
- Property fronts a private road
Listing and Financial Details
- Legal Lot and Block 101 / 7717
- Assessor Parcel Number 104
Community Details
Overview
- Donigian One Condominium Condos
- Donigian One Subdivision
Security
- Fire and Smoke Detector
Ownership History
Purchase Details
Home Financials for this Owner
Home Financials are based on the most recent Mortgage that was taken out on this home.Purchase Details
Purchase Details
Home Financials for this Owner
Home Financials are based on the most recent Mortgage that was taken out on this home.Similar Homes in Salem, NH
Home Values in the Area
Average Home Value in this Area
Purchase History
| Date | Type | Sale Price | Title Company |
|---|---|---|---|
| Warranty Deed | $305,000 | None Available | |
| Warranty Deed | $165,000 | -- | |
| Warranty Deed | $165,000 | -- | |
| Warranty Deed | $84,900 | -- | |
| Warranty Deed | $84,900 | -- |
Mortgage History
| Date | Status | Loan Amount | Loan Type |
|---|---|---|---|
| Open | $274,000 | Purchase Money Mortgage | |
| Previous Owner | $10,000 | Unknown | |
| Previous Owner | $165,000 | Unknown | |
| Previous Owner | $76,410 | No Value Available | |
| Closed | $0 | No Value Available |
Property History
| Date | Event | Price | Change | Sq Ft Price |
|---|---|---|---|---|
| 07/03/2025 07/03/25 | Sold | $435,000 | +8.8% | $395 / Sq Ft |
| 06/04/2025 06/04/25 | Pending | -- | -- | -- |
| 05/28/2025 05/28/25 | For Sale | $400,000 | -- | $364 / Sq Ft |
Tax History Compared to Growth
Tax History
| Year | Tax Paid | Tax Assessment Tax Assessment Total Assessment is a certain percentage of the fair market value that is determined by local assessors to be the total taxable value of land and additions on the property. | Land | Improvement |
|---|---|---|---|---|
| 2024 | $5,301 | $301,200 | $0 | $301,200 |
| 2023 | $5,108 | $301,200 | $0 | $301,200 |
| 2022 | $4,834 | $301,200 | $0 | $301,200 |
| 2021 | $4,813 | $301,200 | $0 | $301,200 |
| 2020 | $4,003 | $181,800 | $0 | $181,800 |
| 2019 | $3,996 | $181,800 | $0 | $181,800 |
| 2018 | $3,929 | $181,800 | $0 | $181,800 |
| 2017 | $3,789 | $181,800 | $0 | $181,800 |
| 2016 | $3,714 | $181,800 | $0 | $181,800 |
| 2015 | $3,399 | $158,900 | $0 | $158,900 |
| 2014 | $3,304 | $158,900 | $0 | $158,900 |
| 2013 | $3,251 | $158,900 | $0 | $158,900 |
Agents Affiliated with this Home
-
Todd Koss

Seller's Agent in 2025
Todd Koss
Realty One Group Next Level
(978) 873-3072
56 Total Sales
-
S
Buyer's Agent in 2025
Samantha Bocchino
William Raveis R.E. & Home Services
Map
Source: PrimeMLS
MLS Number: 5043332
APN: SLEM-000104-007717-000101
- 6-18 Mary Anthony Dr
- 17 Sycamore Ave
- 37 Rosemary St
- 92 Lowell Rd
- 108 S Shore Rd
- 7 Golden Oaks Dr
- 10 Plower Rd Unit 2
- 3 S Shore Rd
- 24 Robinson Ln
- 71 Marblehead Rd
- 29 Lowell Rd Unit 17
- 29 Lowell Rd Unit 24
- 75 S Policy St Unit 36
- 17 Clinton St
- 70 N Policy St
- 46 Marianna Rd
- 30 Main St
- 46 W Shore Rd
- 11 Surrey Ln
- 11 Sullivan Ct
