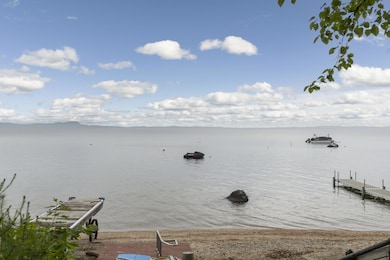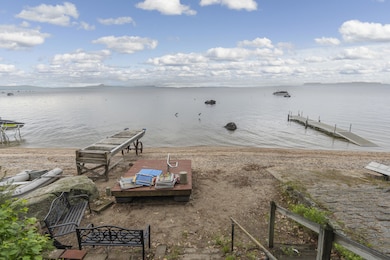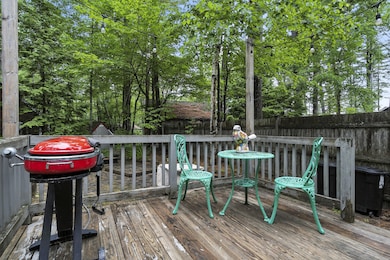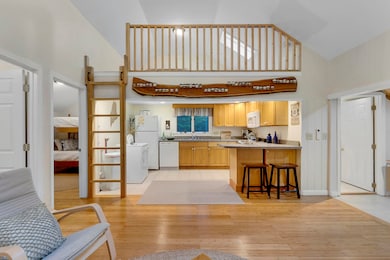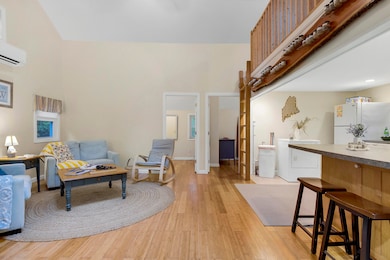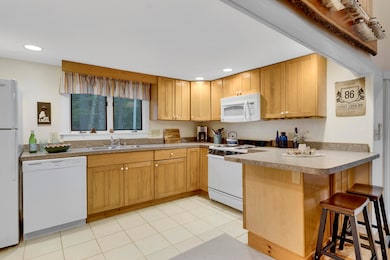Dip your toes into lakeside living at 86 Sandy Cove Road, Standish. A prime location near the tranquil shores of Big Sebago Lake, this inviting retreat seamlessly blends rustic charm with modern comforts, making it an ideal haven for families, vacationers, or those seeking a serene year-round escape.
Property Highlights:
Cozy & Versatile Sleeping Areas: Three distinct sleeping spaces include Bedroom 1 with a full-size bed, Bedroom 2 with two twin bunk beds, and a spacious sleeping loft, perfect for accommodating guests or family.
Year-Round Comfort: Equipped with a heat pump for efficient heating and cooling, ensuring comfort in every season.
Exclusive Waterfront Access: Enjoy shared access to a 15' sandy beachfront just steps away, ideal for swimming, lake activities, catching the most captivating sunsets, relaxing on the ''Back Cove Association'' float, or heading to your boat on your own private mooring to explore the greatness of Big Sebago Lake. No boat, no problem! The proximity to Long Beach Marina offers easy boat rental options.
After a day on the water, Gather around the fire pit for cozy evenings and enjoy the property's peaceful surroundings.
Conveniently located within 15 minutes of Standish's best amenities, including Hannaford, Standish Hardware, Penny Candy Store, Papa's Ice Cream, Jordan's Market, SKK Restaurant, Aroma Joe's, and House of Pizza. Whether you're stocking up or dining out, everything you need is close by.
Why This Home? This Standish gem offers the perfect balance of relaxation and recreation. From lazy days on the beach to exploring local shops and eateries, every moment here promises unforgettable memories. Ideal as a vacation home, or investment property, 86 Sandy Cove Road is your gateway to the quintessential Maine lakeside lifestyle.
Schedule a showing today to experience the magic of Big Sebago Lake living!


