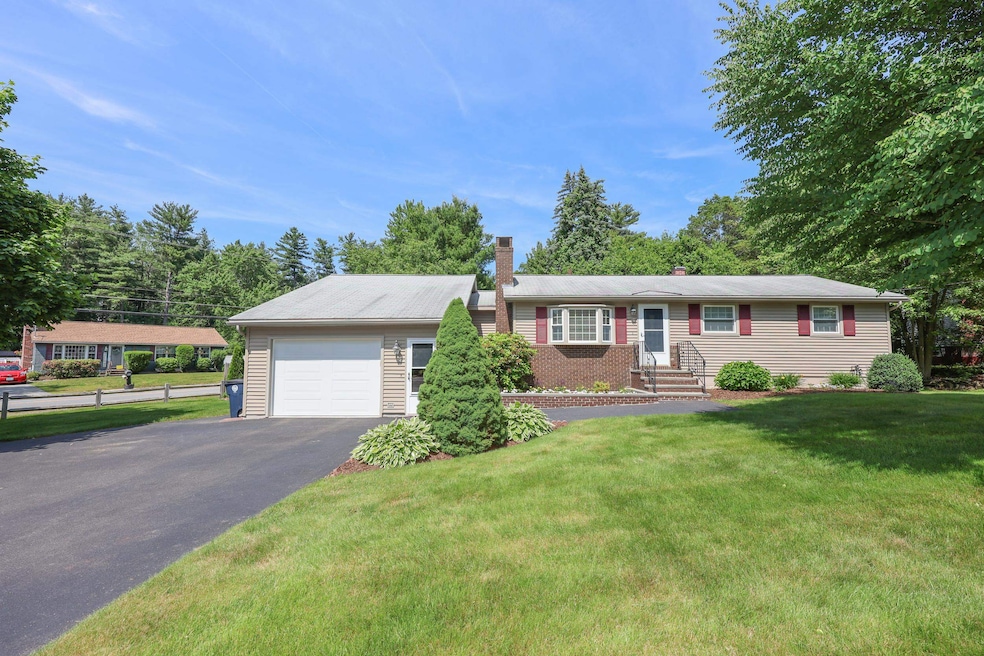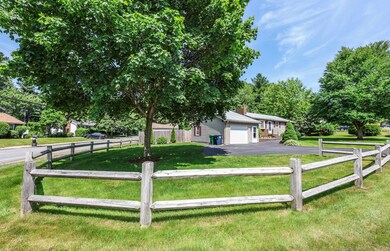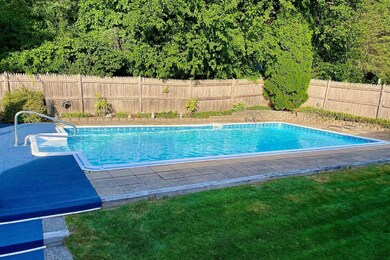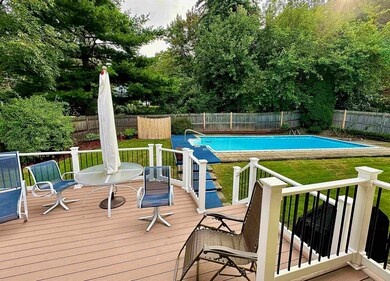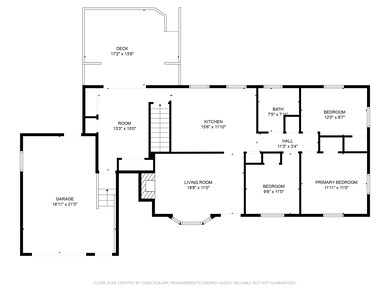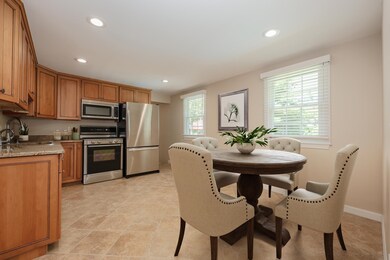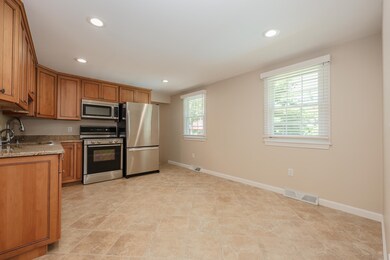
86 Tenby Dr Nashua, NH 03062
Southwest Nashua NeighborhoodEstimated payment $3,669/month
Highlights
- In Ground Pool
- Wood Flooring
- Den
- Deck
- Corner Lot
- Eat-In Kitchen
About This Home
Beautifully Maintained Home with Heated In-Ground Pool in Desirable South Nashua!
Nestled on a nicely landscaped corner lot in one of South Nashua’s most sought-after neighborhoods, this immaculate 3-bedroom, 2-bathroom home is the total package! From the moment you arrive, you’ll appreciate the curb appeal - neat as a pin with lush greenery, an irrigation system, and a welcoming composite deck perfect for relaxing or entertaining.
Inside, the home shines with stylish recessed lighting, gleaming granite countertops, and stainless-steel appliances in the kitchen—plus a convenient food pantry for extra storage. The open layout offers comfort and functionality, complemented by a cozy fireplace, central air conditioning, and generous closet space.
Step outside to your backyard oasis, featuring a heated in-ground pool, fenced-in yard, and a storage shed for all your seasonal gear. Whether you're hosting summer pool parties or enjoying peaceful evenings on the deck, this home is built for year-round enjoyment.
Additional features include an attached garage, two updated bathrooms, and a clean, move-in ready condition throughout.
Don’t miss your chance to own this gem in an unbeatable location—close to shopping, dining, schools, and commuter routes. Come see it for yourself and fall in love!
Act fast - homes like this in South Nashua don’t come around often and it won’t last long!
Home Details
Home Type
- Single Family
Est. Annual Taxes
- $7,520
Year Built
- Built in 1970
Lot Details
- 0.26 Acre Lot
- Property is Fully Fenced
- Corner Lot
- Level Lot
- Irrigation Equipment
- Garden
Parking
- 1 Car Garage
Home Design
- Concrete Foundation
- Wood Frame Construction
- Shingle Roof
- Vinyl Siding
Interior Spaces
- Property has 1 Level
- Woodwork
- Wood Burning Fireplace
- Natural Light
- Family Room
- Living Room
- Combination Kitchen and Dining Room
- Den
- Basement
- Interior Basement Entry
Kitchen
- Eat-In Kitchen
- Stove
- Microwave
- Dishwasher
Flooring
- Wood
- Carpet
- Ceramic Tile
Bedrooms and Bathrooms
- 3 Bedrooms
- Cedar Closet
Laundry
- Laundry on main level
- Dryer
- Washer
Outdoor Features
- In Ground Pool
- Deck
- Shed
Schools
- Elm Street Middle School
- Nashua High School South
Utilities
- Forced Air Heating and Cooling System
- Underground Utilities
- Cable TV Available
Listing and Financial Details
- Tax Lot 00713
- Assessor Parcel Number C
Map
Home Values in the Area
Average Home Value in this Area
Tax History
| Year | Tax Paid | Tax Assessment Tax Assessment Total Assessment is a certain percentage of the fair market value that is determined by local assessors to be the total taxable value of land and additions on the property. | Land | Improvement |
|---|---|---|---|---|
| 2023 | $7,175 | $393,600 | $130,500 | $263,100 |
| 2022 | $7,112 | $393,600 | $130,500 | $263,100 |
| 2021 | $6,666 | $287,100 | $87,000 | $200,100 |
| 2020 | $6,491 | $287,100 | $87,000 | $200,100 |
| 2019 | $6,247 | $287,100 | $87,000 | $200,100 |
| 2018 | $6,089 | $287,100 | $87,000 | $200,100 |
| 2017 | $5,604 | $217,300 | $67,700 | $149,600 |
| 2016 | $5,448 | $217,300 | $67,700 | $149,600 |
| 2015 | $5,330 | $217,300 | $67,700 | $149,600 |
| 2014 | $5,226 | $217,300 | $67,700 | $149,600 |
Property History
| Date | Event | Price | Change | Sq Ft Price |
|---|---|---|---|---|
| 06/24/2025 06/24/25 | Pending | -- | -- | -- |
| 06/19/2025 06/19/25 | For Sale | $549,900 | -- | $305 / Sq Ft |
Similar Homes in Nashua, NH
Source: PrimeMLS
MLS Number: 5047399
APN: NASH-000000-000000-000713C
- 3 Custom St
- 17 Custom St
- 36 Melissa Dr
- 15 Killian Dr Unit U32
- 78 Langholm Dr
- 6 Lacy Ln
- 14 Doncaster Dr
- 36 Nightingale Rd
- 33 Newburgh Rd
- 13 Fountain Ln
- 55 Robinhood Rd
- 8 Kim Dr
- 3 Macdonald Dr
- 5 Cabernet Ct Unit 6
- 14 Beaujolais Dr Unit U66
- 27 New Searles Rd
- 28 New Searles Rd
- 12 Hibiscus Way
- 24 Yarmouth Dr
- 12 New Searles Rd
