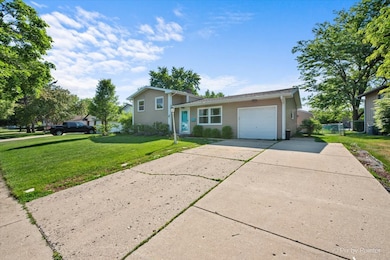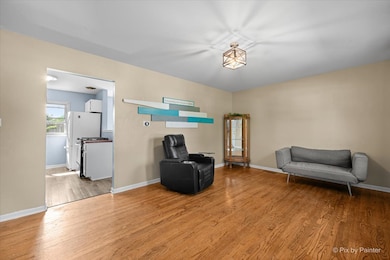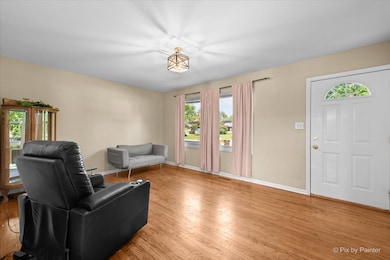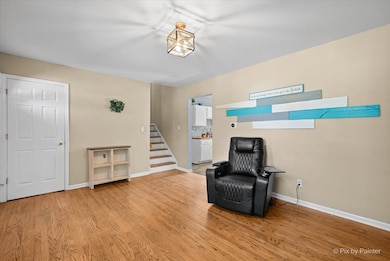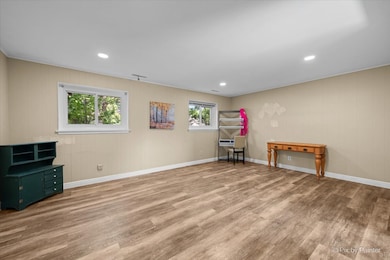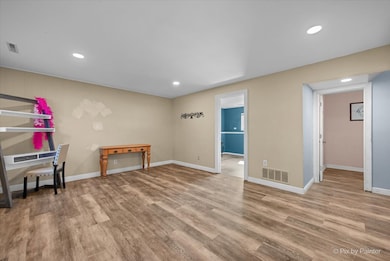
860 Darlington Ln Crystal Lake, IL 60014
Estimated payment $2,321/month
Highlights
- Property is near a park
- Wood Flooring
- Living Room
- Crystal Lake South High School Rated A
- Patio
- Laundry Room
About This Home
Don't Miss This Incredible Opportunity! Step into this beautifully updated 4-bedroom, 2-bath split-level gem located in one of the most desirable neighborhoods around! Backing directly to the school, you'll love the peaceful privacy of no backyard neighbors-plus the unbeatable convenience of being just steps away from top-rated education. Inside, you're welcomed by brand-new hardwood floors that flow throughout the open-concept main level. The bright and airy living room connects seamlessly to a spacious dining area and functional kitchen-perfect for daily living and entertaining guests. This home has been thoughtfully updated with newer siding and a newer roof, giving you peace of mind for years to come. A large concrete driveway, attached 1-car garage, and oversized shed provide plenty of parking and storage. Love to be outdoors? The fully fenced backyard is a true retreat with a huge concrete patio-ideal for summer BBQs, gatherings, or quiet evenings under the stars. Located just minutes from parks, shopping, dining, and local hotspots, this home offers the best of both worlds-quiet suburban living with everything you need close by. Homes like this don't last-schedule your private showing today and see it before it's gone!
Home Details
Home Type
- Single Family
Est. Annual Taxes
- $5,920
Year Built
- Built in 1969
Lot Details
- 10,019 Sq Ft Lot
- Lot Dimensions are 84 x 141 x 70 x 130
- Fenced
- Paved or Partially Paved Lot
Parking
- 1 Car Garage
- Driveway
- Parking Included in Price
Home Design
- Split Level Home
- Tri-Level Property
- Asphalt Roof
Interior Spaces
- 1,600 Sq Ft Home
- Family Room
- Living Room
- Dining Room
- Carbon Monoxide Detectors
- Laundry Room
Kitchen
- Dishwasher
- Disposal
Flooring
- Wood
- Laminate
Bedrooms and Bathrooms
- 4 Bedrooms
- 4 Potential Bedrooms
Outdoor Features
- Patio
- Shed
Location
- Property is near a park
Schools
- Coventry Elementary School
- Hannah Beardsley Middle School
- Crystal Lake South High School
Utilities
- Forced Air Heating and Cooling System
- Heating System Uses Natural Gas
Community Details
- Coventry Subdivision
Listing and Financial Details
- Homeowner Tax Exemptions
Map
Home Values in the Area
Average Home Value in this Area
Tax History
| Year | Tax Paid | Tax Assessment Tax Assessment Total Assessment is a certain percentage of the fair market value that is determined by local assessors to be the total taxable value of land and additions on the property. | Land | Improvement |
|---|---|---|---|---|
| 2024 | $6,166 | $80,829 | $18,776 | $62,053 |
| 2023 | $5,920 | $72,292 | $16,793 | $55,499 |
| 2022 | $5,273 | $61,670 | $24,161 | $37,509 |
| 2021 | $4,969 | $57,453 | $22,509 | $34,944 |
| 2020 | $4,835 | $55,419 | $21,712 | $33,707 |
| 2019 | $4,696 | $53,043 | $20,781 | $32,262 |
| 2018 | $4,149 | $51,743 | $17,031 | $34,712 |
| 2017 | $4,074 | $48,745 | $16,044 | $32,701 |
| 2016 | $3,915 | $45,719 | $15,048 | $30,671 |
| 2013 | -- | $45,991 | $14,038 | $31,953 |
Property History
| Date | Event | Price | Change | Sq Ft Price |
|---|---|---|---|---|
| 07/18/2025 07/18/25 | Price Changed | $330,000 | +8.2% | $206 / Sq Ft |
| 07/11/2025 07/11/25 | For Sale | $304,900 | 0.0% | $191 / Sq Ft |
| 07/08/2025 07/08/25 | Pending | -- | -- | -- |
| 06/27/2025 06/27/25 | For Sale | $304,900 | +66.6% | $191 / Sq Ft |
| 04/09/2018 04/09/18 | Sold | $183,000 | +4.6% | $120 / Sq Ft |
| 02/24/2018 02/24/18 | Pending | -- | -- | -- |
| 02/22/2018 02/22/18 | For Sale | $175,000 | -- | $115 / Sq Ft |
Purchase History
| Date | Type | Sale Price | Title Company |
|---|---|---|---|
| Warranty Deed | $183,000 | Heritage Title Co | |
| Warranty Deed | $170,000 | Ticor Title Insurance Compan | |
| Warranty Deed | $123,500 | -- |
Mortgage History
| Date | Status | Loan Amount | Loan Type |
|---|---|---|---|
| Open | $179,685 | FHA | |
| Previous Owner | $204,000 | Balloon | |
| Previous Owner | $35,000 | Credit Line Revolving | |
| Previous Owner | $136,000 | Negative Amortization | |
| Previous Owner | $135,000 | Unknown | |
| Previous Owner | $119,990 | FHA |
Similar Homes in Crystal Lake, IL
Source: Midwest Real Estate Data (MRED)
MLS Number: 12405752
APN: 19-08-326-017
- 93 Faringdon Dr
- 844 Kingston Ln
- 847 Teverton Ln
- 51 Berkshire Dr
- 568 Somerset Ln Unit 7
- 590 Somerset Ln Unit 6
- 955 Coventry Ln
- 651 Virginia Rd Unit 327
- 633 Virginia Rd Unit 214
- 413 Berkshire Dr Unit 22
- 521 Coventry Ln Unit 3
- 542 Silver Aspen Cir
- 501 Coventry Ln Unit 3
- 361 Everett Ave
- 491 Brook Dr
- 650 Cress Creek Ln Unit 1
- 490 S Mchenry Ave
- 740 Saint Andrews Ln Unit 5
- 740 Saint Andrews Ln Unit 13
- 740 Saint Andrews Ln Unit 37
- 66 Barrow Dr
- 5 S Virginia Rd Unit 4
- 5 S Virginia Rd Unit 6
- 595 Darlington Ln
- 431-455 Brandy Dr
- 311 Waters Edge Dr
- 1395 Skyridge Dr
- 951 Golf Course
- 764 Weston Dr
- 174 S Mchenry Ave
- 1637 Carlemont Dr
- 100 S Caroline St Unit 1
- 1414 Clayton Marsh Dr
- 111 E Crystal Lake Ave
- 95 Pine Ct
- 93 Elmhurst St Unit 2
- 1343 Cunat Ct Unit 3F
- 738 Oak Hollow Rd
- 130-160 W Woodstock St
- 1332 Cunat Ct Unit 2A

