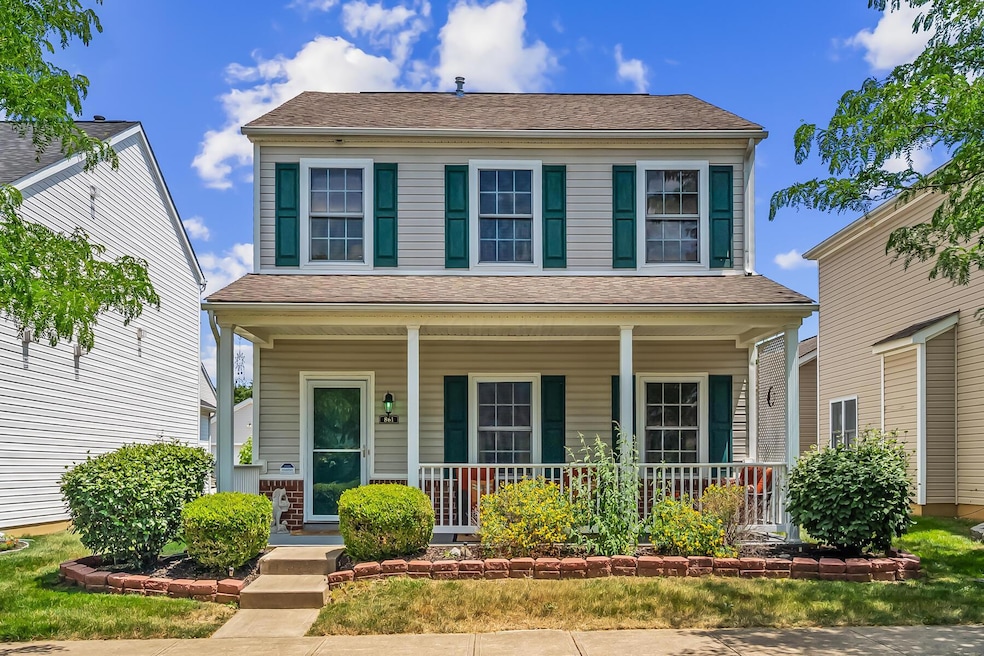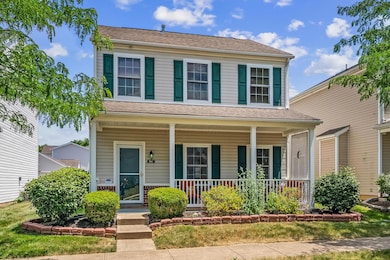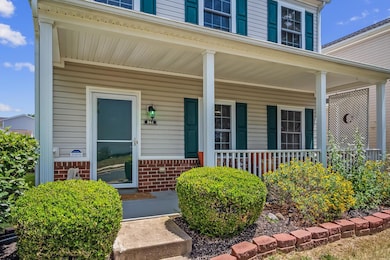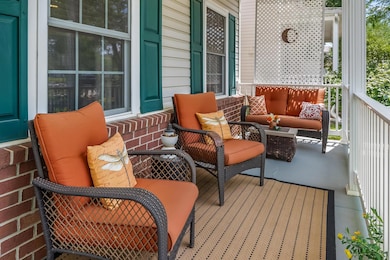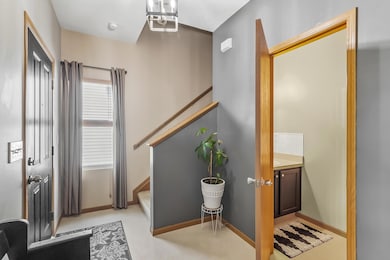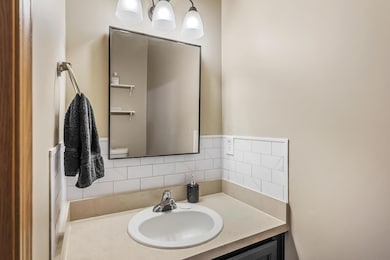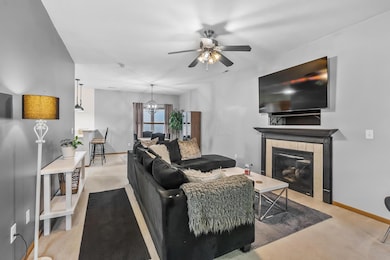
861 Summerville Dr Delaware, OH 43015
Estimated payment $2,107/month
Highlights
- Fitness Center
- Community Pool
- Patio
- Clubhouse
- 2 Car Attached Garage
- Forced Air Heating and Cooling System
About This Home
This charming 3-bedroom, 2.5-bath home offers comfort, convenience, and community. The spacious first floor features a large family room with a cozy gas log fireplace—perfect for relaxing or entertaining. The open-concept daily room flows seamlessly into the dining area and a well-appointed kitchen, complete with abundant cabinet space. A convenient first-floor utility/laundry room is located just off the kitchen. Upstairs, you'll find three generously sized bedrooms, including a primary suite with a walk-in closet and private bath, along with a second full bath to serve the additional bedrooms. Enjoy outdoor living on the inviting front porch or unwind on the back patio. Additional features include a two-car garage and access to a fantastic community clubhouse, pool, and fitness center.
Home Details
Home Type
- Single Family
Est. Annual Taxes
- $3,847
Year Built
- Built in 2005
HOA Fees
- $130 Monthly HOA Fees
Parking
- 2 Car Attached Garage
- On-Street Parking
Home Design
- Slab Foundation
Interior Spaces
- 1,608 Sq Ft Home
- 2-Story Property
- Gas Log Fireplace
- Insulated Windows
- Dishwasher
Flooring
- Carpet
- Laminate
- Vinyl
Bedrooms and Bathrooms
- 3 Bedrooms
Laundry
- Laundry on main level
- Electric Dryer Hookup
Additional Features
- Patio
- 3,920 Sq Ft Lot
- Forced Air Heating and Cooling System
Listing and Financial Details
- Assessor Parcel Number 519-342-11-012-000
Community Details
Overview
- Association fees include lawn care, snow removal
- Association Phone (614) 481-4411
- Capital Properties HOA
- On-Site Maintenance
Amenities
- Clubhouse
Recreation
- Fitness Center
- Community Pool
- Snow Removal
Map
Home Values in the Area
Average Home Value in this Area
Tax History
| Year | Tax Paid | Tax Assessment Tax Assessment Total Assessment is a certain percentage of the fair market value that is determined by local assessors to be the total taxable value of land and additions on the property. | Land | Improvement |
|---|---|---|---|---|
| 2024 | $3,847 | $81,480 | $16,100 | $65,380 |
| 2023 | $3,854 | $81,480 | $16,100 | $65,380 |
| 2022 | $2,995 | $54,950 | $12,250 | $42,700 |
| 2021 | $3,061 | $54,950 | $12,250 | $42,700 |
| 2020 | $3,096 | $54,950 | $12,250 | $42,700 |
| 2019 | $2,757 | $44,350 | $8,750 | $35,600 |
| 2018 | $2,795 | $44,350 | $8,750 | $35,600 |
| 2017 | $2,535 | $39,800 | $7,560 | $32,240 |
| 2016 | $2,289 | $39,800 | $7,560 | $32,240 |
| 2015 | $2,302 | $39,800 | $7,560 | $32,240 |
| 2014 | $2,339 | $39,800 | $7,560 | $32,240 |
| 2013 | $2,352 | $39,800 | $7,560 | $32,240 |
Property History
| Date | Event | Price | Change | Sq Ft Price |
|---|---|---|---|---|
| 06/28/2025 06/28/25 | For Sale | $299,900 | +115.8% | $187 / Sq Ft |
| 03/27/2025 03/27/25 | Off Market | $139,000 | -- | -- |
| 11/17/2016 11/17/16 | Sold | $139,000 | -4.1% | $86 / Sq Ft |
| 10/18/2016 10/18/16 | Pending | -- | -- | -- |
| 09/28/2016 09/28/16 | For Sale | $144,900 | -- | $90 / Sq Ft |
Purchase History
| Date | Type | Sale Price | Title Company |
|---|---|---|---|
| Deed | $139,000 | -- | |
| Warranty Deed | $118,000 | Talon Title | |
| Warranty Deed | $149,000 | The Talon Group | |
| Limited Warranty Deed | -- | -- | |
| Special Warranty Deed | -- | -- |
Mortgage History
| Date | Status | Loan Amount | Loan Type |
|---|---|---|---|
| Open | $141,433 | No Value Available | |
| Closed | $6,950 | No Value Available | |
| Closed | $6,950 | Second Mortgage Made To Cover Down Payment | |
| Closed | $141,433 | VA | |
| Previous Owner | $115,862 | FHA | |
| Previous Owner | $147,831 | FHA |
Similar Homes in Delaware, OH
Source: Columbus and Central Ohio Regional MLS
MLS Number: 225023008
APN: 519-342-11-012-000
- 101 Merriston Cir
- 279 Richards Cir
- 314 Willow Run Ln
- 430 Little Creek Dr Unit 430
- 2119 Greenlawn Dr
- 10 Orchard Ln
- 100 Paine St Unit 188
- 19 Vaughn Rd
- 336 Onyx Ln
- 180 Locust Curve Dr
- 353 Lenell Loop
- 123 Schellinger St
- 11 Richards Dr
- 218 Christian St
- 127 Seatrain Dr
- 107 Kettering Bend
- 142 Blakemore Dr
- 113 Bridgeport Way
- 0 S Houk Rd
- 37 Delaware Dr
- 712 Swanson St
- 437 Sunburst Dr
- 113 Merriston Cir
- 226 Penick Ave
- 74 Muirwood Village Dr
- 140 Grand Circuit Blvd
- 124 Springer Woods Blvd
- 1000 Solomon Square
- 105 Rolling Meadows Dr
- 124 Lippazon Way
- 90 Burr Oak Dr
- 1 Trotters Cir
- 470 Mckinley Ln
- 95 Elizabeth St
- 103 Oak Hill Ave
- 621 Governors St
- 32 Glade Loop
- 35 Lucy Ridge Rd
- 656 Congress Ct
- 55 N Liberty St
